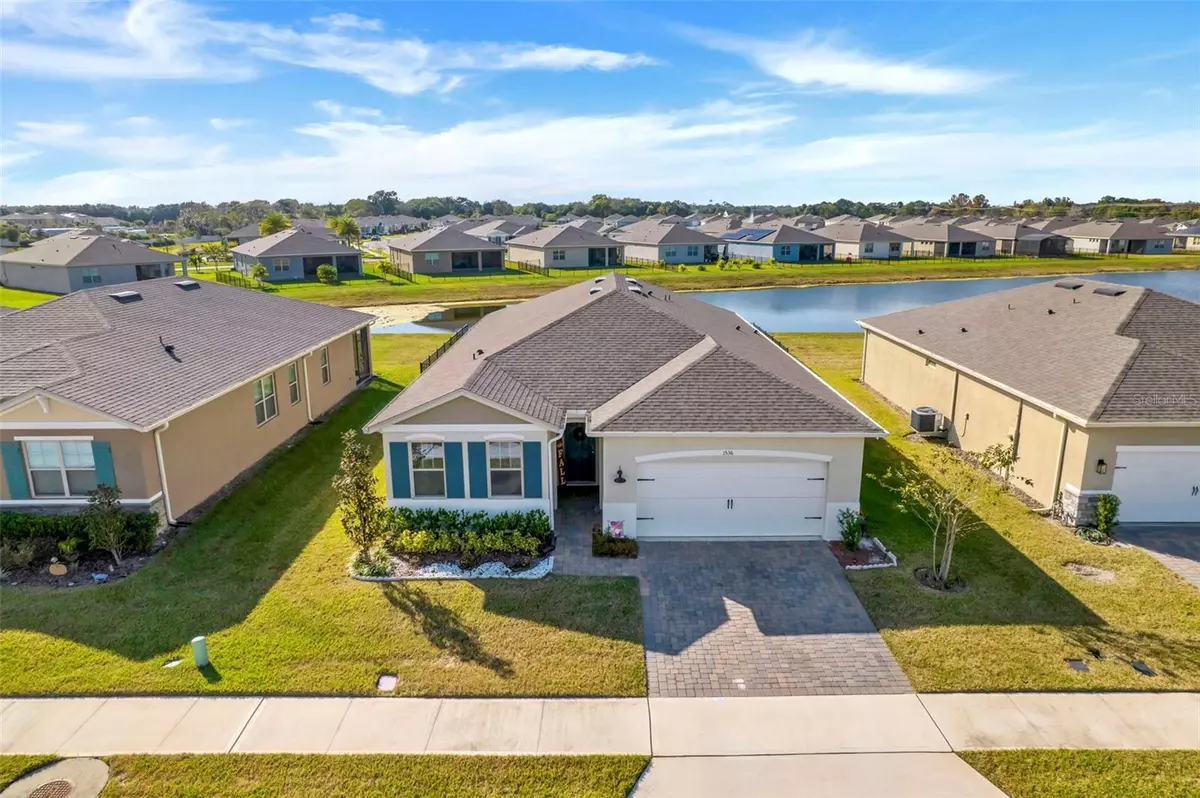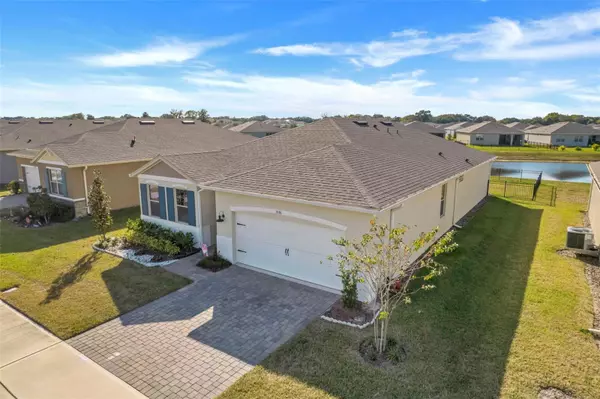$435,000
For more information regarding the value of a property, please contact us for a free consultation.
1536 LYONSDALE LN Sanford, FL 32771
4 Beds
3 Baths
2,056 SqFt
Key Details
Sold Price $435,000
Property Type Single Family Home
Sub Type Single Family Residence
Listing Status Sold
Purchase Type For Sale
Square Footage 2,056 sqft
Price per Sqft $211
Subdivision Rosecrest
MLS Listing ID O6155866
Sold Date 12/22/23
Bedrooms 4
Full Baths 2
Half Baths 1
HOA Fees $205/mo
HOA Y/N Yes
Originating Board Stellar MLS
Annual Recurring Fee 2460.0
Year Built 2021
Annual Tax Amount $4,303
Lot Size 7,405 Sqft
Acres 0.17
Property Sub-Type Single Family Residence
Property Description
Welcome to your dream home in Sanford, Florida! This stunning single-story, 4-bedroom, 2-bathroom residence offers the perfect blend of modern luxury and comfort. Step inside to find porcelain wood-like tiles and plush carpet in the bedrooms. The elegant quartz countertops are showcased throughout the home, creating a sleek and stylish living space. Enjoy Florida's weather on your screened-in patio, overlooking a tranquil pond with no rear neighbors. This 2021-built gem boasts modern upgrades and is nestled in a gated neighborhood with access to a community pool. This charming area features art studios, local dining, unique shops, farmers markets, Sanford's Riverwalk, dog parks, performing arts theaters and plentiful shopping along downtown's brick-lined streets. You will enjoy sightseeing at the nearby zoo or ride the Auto Train for a weekend adventure. Launch your boat for a day of fun on the water at Marina Island just minutes away. Sanford's historic downtown district with local breweries, trendy food scene, and fun nightlife is sure to bring a great time for all. Its outstanding location brings you close to the St. Johns River, New Smyrna and Daytona Beaches, and Orlando with direct access to 417 and 415. With two bustling international airports nearby, Orlando International and Sanford International, the sky really is the limit, making traveling a breeze! Don't miss this opportunity to make this house your forever home!
Location
State FL
County Seminole
Community Rosecrest
Zoning RES
Interior
Interior Features Ceiling Fans(s), Eat-in Kitchen, High Ceilings, Kitchen/Family Room Combo, Living Room/Dining Room Combo, Primary Bedroom Main Floor, Open Floorplan, Smart Home, Thermostat, Walk-In Closet(s)
Heating Central
Cooling Central Air
Flooring Carpet, Tile
Fireplace false
Appliance Convection Oven, Dishwasher, Disposal, Dryer, Electric Water Heater, Exhaust Fan, Microwave, Range, Refrigerator, Washer
Exterior
Exterior Feature Irrigation System, Lighting, Rain Gutters, Sidewalk, Sliding Doors
Garage Spaces 2.0
Fence Fenced
Community Features Gated Community - No Guard, Park, Playground, Pool
Utilities Available BB/HS Internet Available, Cable Available, Electricity Available, Phone Available, Public, Sprinkler Meter, Street Lights, Underground Utilities, Water Available
Amenities Available Gated, Park, Playground, Pool
View Y/N 1
View Water
Roof Type Shingle
Porch Covered, Patio, Screened
Attached Garage true
Garage true
Private Pool No
Building
Entry Level One
Foundation Slab
Lot Size Range 0 to less than 1/4
Sewer Public Sewer
Water Public
Structure Type Block,Stucco
New Construction false
Schools
Elementary Schools Midway Elementary
Middle Schools Millennium Middle
High Schools Seminole High
Others
Pets Allowed Breed Restrictions
HOA Fee Include Pool,Security
Senior Community No
Ownership Fee Simple
Monthly Total Fees $205
Acceptable Financing Cash, Conventional, FHA, VA Loan
Membership Fee Required Required
Listing Terms Cash, Conventional, FHA, VA Loan
Special Listing Condition None
Read Less
Want to know what your home might be worth? Contact us for a FREE valuation!

Our team is ready to help you sell your home for the highest possible price ASAP

© 2025 My Florida Regional MLS DBA Stellar MLS. All Rights Reserved.
Bought with RE/MAX TOWN & COUNTRY REALTY





