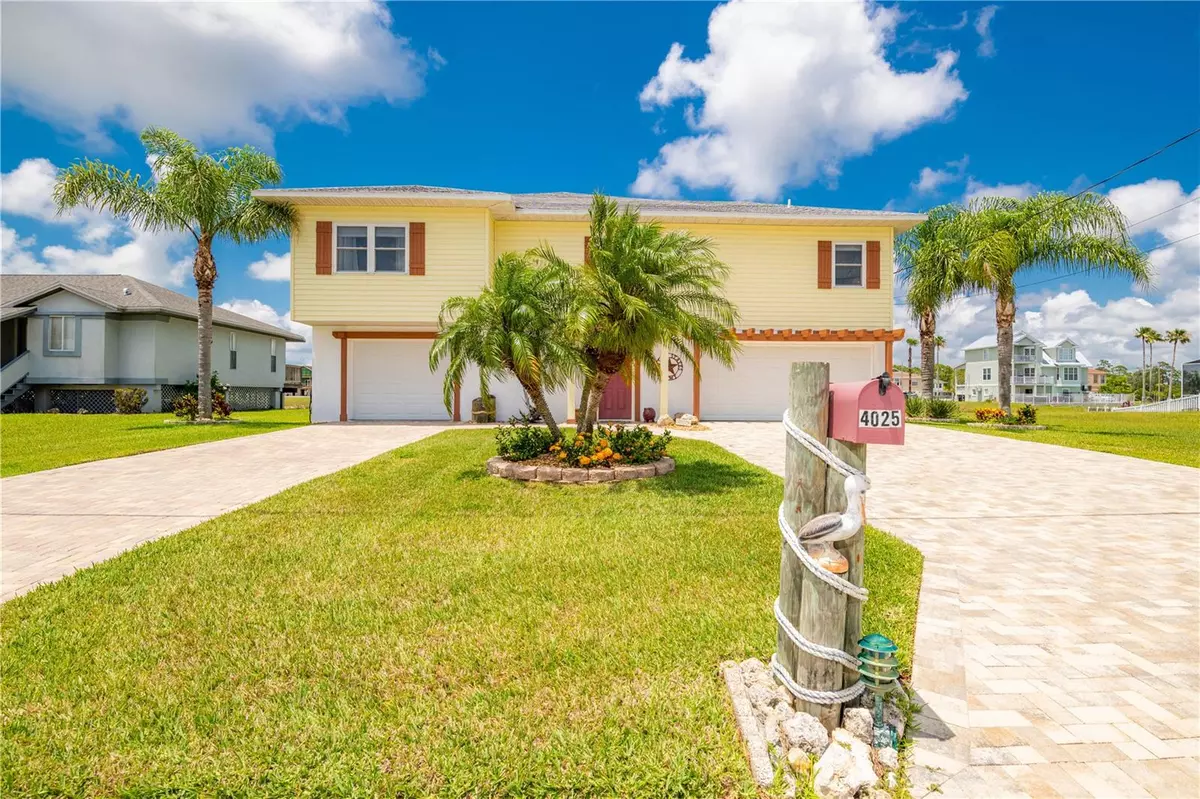$610,000
For more information regarding the value of a property, please contact us for a free consultation.
4025 CROAKER DR Hernando Beach, FL 34607
3 Beds
3 Baths
1,597 SqFt
Key Details
Sold Price $610,000
Property Type Single Family Home
Sub Type Single Family Residence
Listing Status Sold
Purchase Type For Sale
Square Footage 1,597 sqft
Price per Sqft $381
Subdivision Hernando Beach Unit 13-B
MLS Listing ID T3452680
Sold Date 12/21/23
Bedrooms 3
Full Baths 3
HOA Fees $25/ann
HOA Y/N Yes
Originating Board Stellar MLS
Year Built 1993
Annual Tax Amount $5,828
Lot Size 7,405 Sqft
Acres 0.17
Property Description
MOTIVATED SELLER [THIS HOME WAS NOT AFFECTED BY IDALIA. All Furniture is negotiable.] Escape to your own vacation paradise in the picturesque community of Hernando Beach South with this stunning waterfront retreat. Nestled on a stilted home, this property offers a double driveway leading to a 3-car garage, providing ample space for vehicles and storage. With its 3 bedrooms and 3 bathrooms, this home is perfectly designed for comfortable coastal living. Inside you'll be greeted by the inviting open-concept layout of this home. The entryway and living area boast beautiful vinyl wood flooring, which leads upstairs to the bedrooms. The kitchen, master bedroom, and 2nd-floor bathrooms feature elegant tile floors that flow seamlessly throughout. Downstairs, you'll find a the charming 3rd bedroom with finished concrete floors, creating a rustic ambiance that adds to the overall charm of the home. One of the standout features of this home is the amazing rustic character of the first-floor bathroom. With meticulous attention to detail and charming accents, this space is truly to die for. Every bathroom in the home is tastefully appointed with modern fixtures and finishes, creating stylish and functional spaces. Prepare to be captivated by the breathtaking waterfront views from the incredible open-concept kitchen and zen environment. Equipped with stainless steel appliances, granite countertops, and ample cabinetry, the kitchen is a chef's dream. Prepare meals while admiring the panoramic water views and stay connected with your guests in the adjacent living and dining areas. The kitchen's incredible open-concept design ensures that you never miss out on the great waterfront views. Retreat to the tranquil master suite located on the upper level with remodeled ensuite that features dual sinks and a tiled walk-in shower. This spacious master bedroom offers a serene oasis with its vinyl wood flooring, allowing for easy maintenance and a cohesive design aesthetic. Wake up to stunning views and step out onto the expansive deck, where you can relax and soak in the beauty of the Florida sunsets. In the same hallway as the mast you will find the guest bedroom and remodeled guest bathroom with a tub/shower combo. The outdoor space of this vacation-style home is truly exceptional. Outside you'll find a large in-ground saltwater pool perfect for taking a refreshing dip on hot summer days. The pool is equipped with a 3-horsepower pump, ensuring optimal performance and enjoyment. Adjacent to the pool, you'll find a boat dock with a bench, providing a peaceful spot to sit and enjoy the water. An attached kayak dock allows for easy access to explore the saltwater playground at your leisure, ensuring endless outdoor adventures and enjoyment. With its perfect combination of comfort and style, this home is designed to evoke a sense of vacation every day. Whether you're lounging by the pool, enjoying the waterfront views from the upstairs deck, or exploring the waterways on your kayak, you'll feel like you're on a permanent vacation. Embrace the coastal lifestyle and create unforgettable memories in this Florida paradise. Don't miss out on the opportunity to own this stunning waterfront retreat in Hernando Beach. Whether you're seeking a permanent residence or a vacation home, this property offers the perfect blend of comfort, style, and incredible waterfront living. Schedule your private showing today and experience the magic of this coastal haven.
Location
State FL
County Hernando
Community Hernando Beach Unit 13-B
Zoning PDP
Interior
Interior Features Ceiling Fans(s)
Heating Central
Cooling Central Air
Flooring Concrete, Vinyl
Fireplace false
Appliance Dishwasher, Disposal, Electric Water Heater, Range, Refrigerator
Exterior
Exterior Feature Awning(s), Irrigation System
Garage Spaces 3.0
Fence Vinyl
Pool Gunite, Heated, In Ground
Utilities Available Cable Available, Electricity Available
Waterfront Description Canal - Brackish
View Y/N 1
Water Access 1
Water Access Desc Canal - Brackish
View Water
Roof Type Shingle
Attached Garage true
Garage true
Private Pool Yes
Building
Entry Level Two
Foundation Slab
Lot Size Range 0 to less than 1/4
Sewer Public Sewer
Water Public
Structure Type Stucco,Vinyl Siding
New Construction false
Schools
Elementary Schools Westside Elementary-Hn
Middle Schools Fox Chapel Middle School
High Schools Weeki Wachee High School
Others
Pets Allowed Yes
Senior Community No
Ownership Fee Simple
Monthly Total Fees $25
Acceptable Financing Cash, Conventional, FHA, VA Loan
Membership Fee Required Required
Listing Terms Cash, Conventional, FHA, VA Loan
Special Listing Condition None
Read Less
Want to know what your home might be worth? Contact us for a FREE valuation!

Our team is ready to help you sell your home for the highest possible price ASAP

© 2024 My Florida Regional MLS DBA Stellar MLS. All Rights Reserved.
Bought with KW REALTY ELITE PARTNERS






