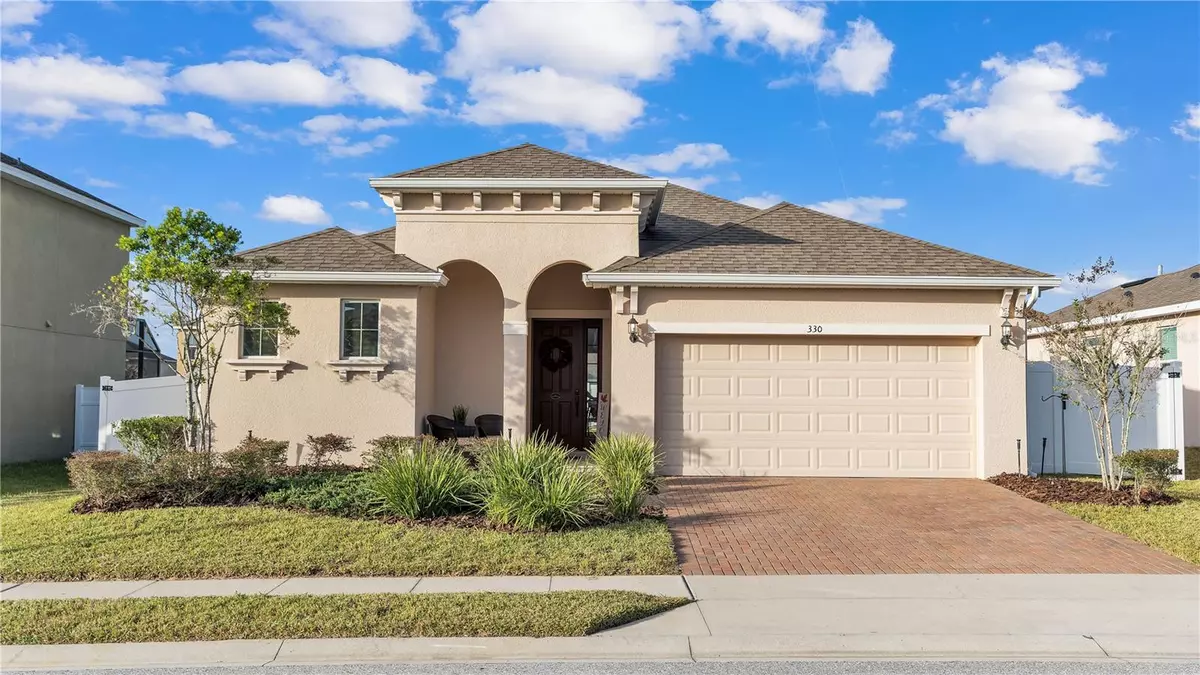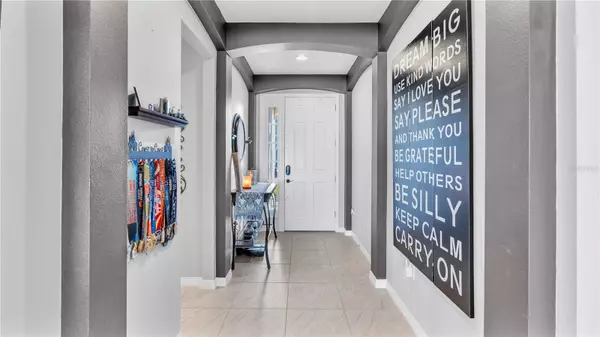$345,000
For more information regarding the value of a property, please contact us for a free consultation.
330 MARIVAL DR Davenport, FL 33837
4 Beds
2 Baths
1,821 SqFt
Key Details
Sold Price $345,000
Property Type Single Family Home
Sub Type Single Family Residence
Listing Status Sold
Purchase Type For Sale
Square Footage 1,821 sqft
Price per Sqft $189
Subdivision Carlisle Grand
MLS Listing ID L4940686
Sold Date 12/20/23
Bedrooms 4
Full Baths 2
HOA Fees $72/mo
HOA Y/N Yes
Originating Board Stellar MLS
Year Built 2017
Annual Tax Amount $2,531
Lot Size 7,405 Sqft
Acres 0.17
Property Description
Just Listed FOR SALE! You will ADORE this immaculate home that feels brand new! Built by Park Square Homes, the fantastic Walton floor plan is spacious featuring 4 bedrooms, 2 full bathrooms, and a 2-car garage with 1,821 sq ft living space within the Carlisle Grand community in Davenport, FL! This charming community features a private pool, playground, and green space to be enjoyed by the whole family, making even a quiet weekend feel like an adventure. As you approach the home, you'll be greeted by its well-maintained exterior, featuring a classic design and a neatly landscaped front yard, paver driveway, and covered front porch entry. When you step in the front door you will immediately appreciate the large entry hall with taller ceilings, open floor plan, and the entire home is light and bright with lots of windows. The fabulous kitchen is the heart of this home and perfect for entertaining featuring granite countertops, upgraded cabinetry, upgraded appliances, ample counter space, walk-in pantry, and a center island with seating. The newly upgraded Bosch dishwasher is the very best on the market and is considered the quietest dishwasher brand in the US.
The spacious dining room is just off the kitchen. The adjacent living room features large sliding doors to the covered patio with views to the fenced backyard.
The private master suite features a large bedroom and includes a private ensuite bathroom with upgraded taller double vanities, soaking tub, and spacious walk-in shower, linen closet, and a separate toilet room. You will LOVE the large walk-in closet with custom built-ins! The bedrooms are a desirable triple-split floor plan with all the rooms separated from each other. On the opposite side of the home you will find a spacious bedroom just off the dining room and on the other side you will find the third and fourth bedrooms with a shared hallway and second full bathroom.
Located near the garage entry door is a perfectly placed drop zone with built-in bench, custom cushion, and hooks for all your bags and hats. In this hallway is also a coat closet and laundry room. Conveniently located just minutes from I-4 in Davenport, Carlisle Grand's proximity to Central Florida's celebrated attractions and shopping centers is a convenience that can't be matched. You will love being in close proximity to restaurants, shopping, cinema, healthcare, Heart of Florida Hospital, and more. This home is JUST what you have been looking for! Your new home awaits you! The homeowners selected nearly every available upgrade at the time of building.
Don't wait months to build – it's ready right now!! So many outstanding features about this lovely home! Call today for your private showing!
Location
State FL
County Polk
Community Carlisle Grand
Interior
Interior Features Ceiling Fans(s), Living Room/Dining Room Combo, Primary Bedroom Main Floor, Open Floorplan, Solid Surface Counters, Solid Wood Cabinets, Split Bedroom
Heating Central
Cooling Central Air
Flooring Tile
Fireplace false
Appliance Convection Oven, Dishwasher, Microwave, Refrigerator
Laundry Inside
Exterior
Exterior Feature Private Mailbox, Sidewalk
Garage Spaces 2.0
Community Features Playground, Pool, Sidewalks
Utilities Available BB/HS Internet Available
Roof Type Shingle
Porch Rear Porch
Attached Garage true
Garage true
Private Pool No
Building
Entry Level One
Foundation Slab
Lot Size Range 0 to less than 1/4
Builder Name PARK SQUARE HOMES
Sewer Septic Tank
Water Public
Structure Type Block,Stucco
New Construction false
Others
Pets Allowed Yes
Senior Community No
Ownership Fee Simple
Monthly Total Fees $72
Acceptable Financing Cash, Conventional, FHA, USDA Loan, VA Loan
Membership Fee Required Required
Listing Terms Cash, Conventional, FHA, USDA Loan, VA Loan
Special Listing Condition None
Read Less
Want to know what your home might be worth? Contact us for a FREE valuation!

Our team is ready to help you sell your home for the highest possible price ASAP

© 2025 My Florida Regional MLS DBA Stellar MLS. All Rights Reserved.
Bought with DALTON WADE INC





