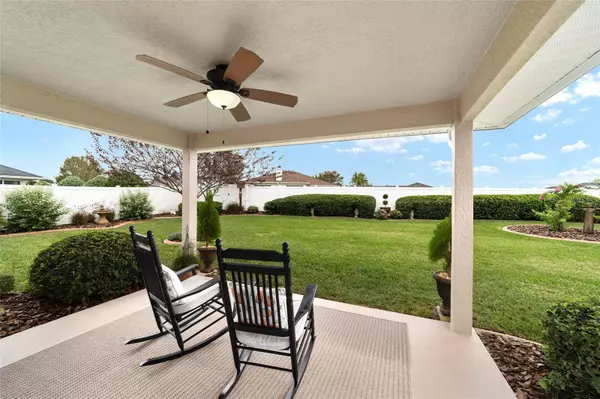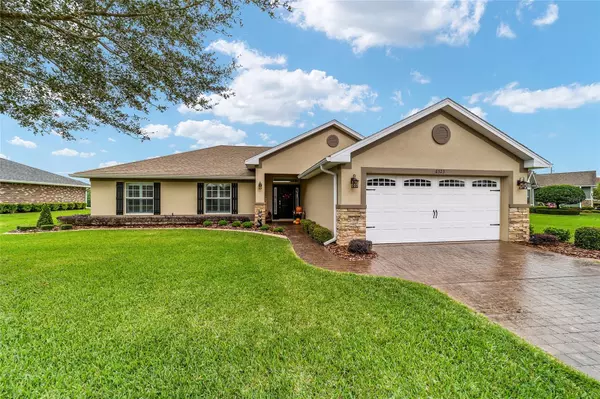$380,000
For more information regarding the value of a property, please contact us for a free consultation.
6323 SW 48TH AVE Ocala, FL 34474
4 Beds
2 Baths
1,755 SqFt
Key Details
Sold Price $380,000
Property Type Single Family Home
Sub Type Single Family Residence
Listing Status Sold
Purchase Type For Sale
Square Footage 1,755 sqft
Price per Sqft $216
Subdivision Preserve/Heath Brook Ph 01
MLS Listing ID OM668004
Sold Date 12/19/23
Bedrooms 4
Full Baths 2
HOA Fees $66/mo
HOA Y/N Yes
Originating Board Stellar MLS
Year Built 2013
Annual Tax Amount $2,549
Lot Size 10,890 Sqft
Acres 0.25
Lot Dimensions 91x120
Property Description
BEAUTIFUL 4/2/2 home in the popular SW Heathbrook Preserve neighborhood! Great curb appeal with custom landscaping! IMMACULATE ~ MOVE-IN READY! 2023 AC. Semi-open floor plan with vaulted ceilings, plantation shutters throughout, and no carpet. Kitchen has a breakfast bar, granite counters, SS LG appliances, and pantry. Split bedroom plan. Master suite has walk-in closet, dual sinks, granite counters, walk-in shower, garden tub, and water closet. Laundry room includes washer/dryer. Enjoy the backyard ~ private and peaceful with beautiful views! Great school district! Excellent location convenient to shopping, dining, medical, entertainment, WEC, and I-75!
Location
State FL
County Marion
Community Preserve/Heath Brook Ph 01
Zoning PUD
Interior
Interior Features Ceiling Fans(s), Eat-in Kitchen, Split Bedroom, Stone Counters, Vaulted Ceiling(s), Walk-In Closet(s), Window Treatments
Heating Heat Pump
Cooling Central Air
Flooring Ceramic Tile, Hardwood
Fireplace false
Appliance Dishwasher, Disposal, Dryer, Electric Water Heater, Exhaust Fan, Microwave, Range, Refrigerator, Washer
Laundry Inside, Laundry Room
Exterior
Exterior Feature Irrigation System, Lighting, Private Mailbox, Rain Gutters, Sidewalk
Parking Features Driveway, Garage Door Opener
Garage Spaces 2.0
Fence Vinyl
Community Features Gated Community - No Guard, Golf Carts OK, Sidewalks
Utilities Available BB/HS Internet Available, Cable Available, Electricity Connected, Public, Sewer Connected, Street Lights, Underground Utilities, Water Connected
Amenities Available Gated
Roof Type Shingle
Porch Covered, Rear Porch
Attached Garage true
Garage true
Private Pool No
Building
Lot Description Cleared, Private, Sidewalk, Paved
Entry Level One
Foundation Slab
Lot Size Range 1/4 to less than 1/2
Sewer Public Sewer
Water Public
Structure Type Block,Concrete,Stucco
New Construction false
Schools
Elementary Schools Saddlewood Elementary School
Middle Schools Liberty Middle School
High Schools West Port High School
Others
Pets Allowed Yes
Senior Community No
Ownership Fee Simple
Monthly Total Fees $66
Acceptable Financing Cash, Conventional, FHA, VA Loan
Membership Fee Required Required
Listing Terms Cash, Conventional, FHA, VA Loan
Special Listing Condition None
Read Less
Want to know what your home might be worth? Contact us for a FREE valuation!

Our team is ready to help you sell your home for the highest possible price ASAP

© 2025 My Florida Regional MLS DBA Stellar MLS. All Rights Reserved.
Bought with STELLAR NON-MEMBER OFFICE





