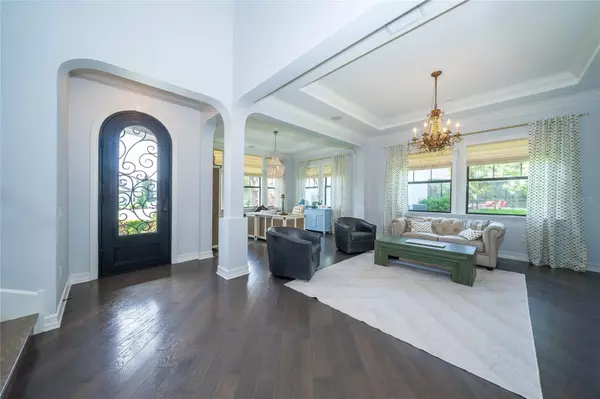$1,573,100
For more information regarding the value of a property, please contact us for a free consultation.
28385 CORBARA PL Wesley Chapel, FL 33543
5 Beds
6 Baths
5,657 SqFt
Key Details
Sold Price $1,573,100
Property Type Single Family Home
Sub Type Single Family Residence
Listing Status Sold
Purchase Type For Sale
Square Footage 5,657 sqft
Price per Sqft $278
Subdivision Estancia Ph 1C
MLS Listing ID T3467877
Sold Date 12/15/23
Bedrooms 5
Full Baths 5
Half Baths 1
Construction Status Appraisal,Financing,Inspections
HOA Fees $97/qua
HOA Y/N Yes
Originating Board Stellar MLS
Year Built 2015
Annual Tax Amount $3,780
Lot Size 0.350 Acres
Acres 0.35
Property Description
Nestled within the Estancia community in the heart of the Wiregrass Ranch area, this BARRINGTON by Standard Pacific is a true masterpiece of modern living. Boasting 5 bedrooms and 5.5 baths, this floor plan offers and enhanced sense of floor providing an indoor to outdoor connectivity that fills the home with natural light. Upon entering, you're greeted by a grand two-story foyer adorned with a sweeping staircase, setting the tone for the peaceful elegance that lies within. The front living and dining areas effortlessly connect to the gourmet kitchen through a convenient Butler's Pantry complete with a walk-in pantry. The kitchen is a culinary delight with its quartz countertops, expansive island with seating, gas cooktop, and double ovens with convection. This culinary haven opens to the spacious great room featuring a fireplace and casual dining area with a built-in buffet, perfect for entertaining guests. The main level is thoughtfully designed to include an office space, a bedroom with an ensuite bath, a pool bath, and a guest half bath, ensuring comfort and convenience for both residents and visitors alike. Upstairs, the luxurious living continues as double doors welcome you to the dreamy Master Suite. The generously sized bedroom area is adorned with large windows that offer stunning views of the private back lawn and lead to a charming balcony. The Master Bath is an oasis of relaxation, featuring marble tile floors, double vanities, a claw foot tub, a walk-in shower, and strategically placed windows that invite the outdoors in. The Dressing Room boasts his and her walk-in closets, ensuring ample storage space for all your needs. Bedroom 3 features its own ensuite bath and walk-in closet, while Bedroom 4 offers a private balcony and walk-in closet. Unwind in the expanded upstairs Bonus Room, complete with a wet bar and fridge, providing the perfect space for leisure and entertainment. This space opens rear balcony within the two-story screened lanai and overlooks the pool. From the Casual Dining and Great Room step outside to the pool lanai area adorned with Travertine, embraced by a two-story screen enclosure that overlooks the serene back lawn and flows adjacent to a tranquil creek, creating an idyllic outdoor retreat. The residence showcases timeless wood floors throughout and is equipped with two tankless gas water heaters, ensuring modern efficiency. Indulge in the coveted Estancia lifestyle, with access to the resort-style clubhouse, inviting pool, tennis and basketball courts, nature trails, playgrounds, and dog parks, making every day a true vacation at home. Experience luxury living at its finest in this Barrington masterpiece, perfectly situated within the esteemed Wiregrass school district and the thriving Wiregrass Ranch area. Don't miss the opportunity to make this exceptional residence your forever home. Contact us today for an exclusive tour.
Location
State FL
County Pasco
Community Estancia Ph 1C
Zoning MPUD
Rooms
Other Rooms Bonus Room, Den/Library/Office, Great Room, Inside Utility
Interior
Interior Features Built-in Features, Coffered Ceiling(s), Crown Molding, High Ceilings, Kitchen/Family Room Combo, Living Room/Dining Room Combo, PrimaryBedroom Upstairs, Open Floorplan, Solid Surface Counters, Tray Ceiling(s), Walk-In Closet(s)
Heating Central, Electric
Cooling Central Air
Flooring Marble, Wood
Fireplace true
Appliance Built-In Oven, Convection Oven, Cooktop, Dishwasher, Disposal, Dryer, Gas Water Heater, Microwave, Range Hood, Refrigerator, Tankless Water Heater, Washer, Wine Refrigerator
Laundry Inside, Laundry Room
Exterior
Exterior Feature Balcony, Irrigation System, Lighting, Outdoor Kitchen, Sidewalk, Sliding Doors
Parking Features Garage Door Opener
Garage Spaces 3.0
Pool Auto Cleaner, Heated, In Ground, Lighting, Outside Bath Access, Screen Enclosure
Community Features Clubhouse, Deed Restrictions, Dog Park, Fitness Center, Park, Playground, Pool, Sidewalks, Tennis Courts
Utilities Available BB/HS Internet Available, Cable Connected, Electricity Connected, Public, Sewer Connected, Street Lights, Underground Utilities, Water Connected
Amenities Available Clubhouse, Fence Restrictions, Fitness Center, Gated, Park, Playground, Pool, Tennis Court(s), Trail(s)
Waterfront Description Creek
View Y/N 1
Water Access 1
Water Access Desc Creek
View Trees/Woods
Roof Type Tile
Porch Covered, Patio, Screened
Attached Garage true
Garage true
Private Pool Yes
Building
Lot Description Cul-De-Sac
Story 2
Entry Level Two
Foundation Slab
Lot Size Range 1/4 to less than 1/2
Sewer Public Sewer
Water Public
Structure Type Block,Stone,Stucco,Wood Frame
New Construction false
Construction Status Appraisal,Financing,Inspections
Schools
Elementary Schools Wiregrass Elementary
Middle Schools John Long Middle-Po
High Schools Wiregrass Ranch High-Po
Others
Pets Allowed Yes
HOA Fee Include Common Area Taxes,Pool
Senior Community No
Ownership Fee Simple
Monthly Total Fees $97
Acceptable Financing Cash, Conventional, VA Loan
Membership Fee Required Required
Listing Terms Cash, Conventional, VA Loan
Num of Pet 3
Special Listing Condition None
Read Less
Want to know what your home might be worth? Contact us for a FREE valuation!

Our team is ready to help you sell your home for the highest possible price ASAP

© 2024 My Florida Regional MLS DBA Stellar MLS. All Rights Reserved.
Bought with EXP REALTY LLC






