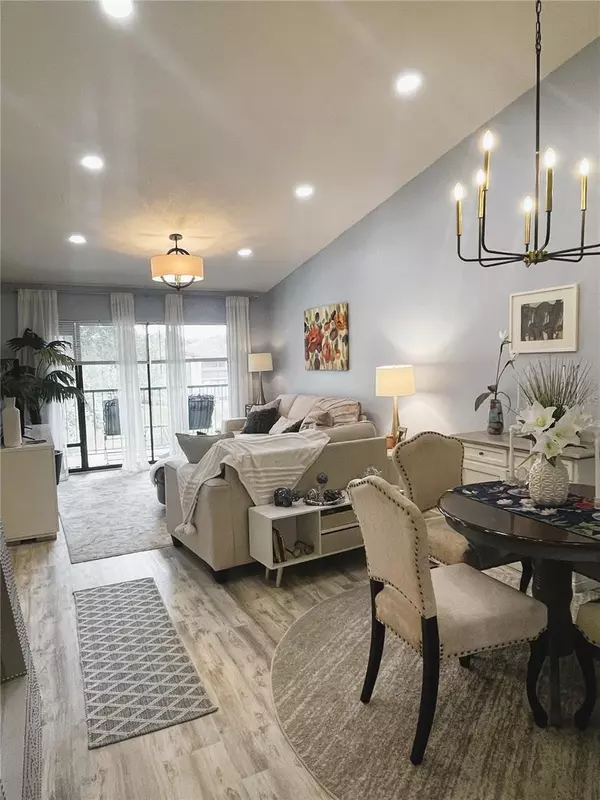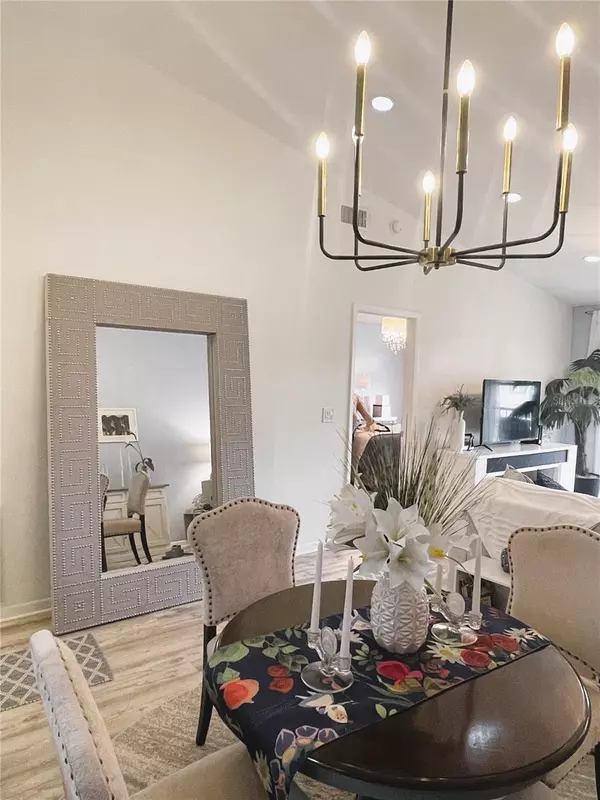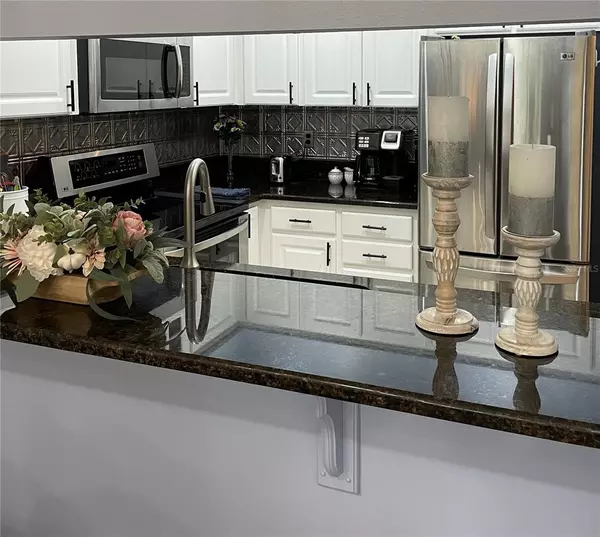$230,000
For more information regarding the value of a property, please contact us for a free consultation.
723 83RD AVE N #203 St Petersburg, FL 33702
2 Beds
2 Baths
980 SqFt
Key Details
Sold Price $230,000
Property Type Condo
Sub Type Condominium
Listing Status Sold
Purchase Type For Sale
Square Footage 980 sqft
Price per Sqft $234
Subdivision Trafalgar Square Condo
MLS Listing ID U8211275
Sold Date 12/15/23
Bedrooms 2
Full Baths 2
Condo Fees $370
Construction Status Appraisal,Financing,Inspections
HOA Y/N No
Originating Board Stellar MLS
Year Built 1987
Annual Tax Amount $1,716
Lot Size 3.000 Acres
Acres 3.0
Property Description
Move right in to this lovely 2bed/2 bath, top floor condo in the quiet secluded friendly Trafalgar Square community. This beautifully updated unit is waiting for you! The interior of this home has been meticulously updated for today's convenient living. It's been updated with high-end LVT plank flooring with extra cushion running throughout. The popcorn has been removed from the vaulted ceilings for a clean modern look. The entire unit has been freshly painted with top-of-the-line Sherwin Williams decorator colors. The Bathrooms feature new vanities and updated top-quality fixtures. The Kitchen has granite tops, stainless steel appliances and updated plumbing fixtures, including a hands-free “Moen Motion” sink faucet. A New A/C was installed in 2018. The condo features an open floorplan with spacious living and dining room areas, perfect for everyday activities or entertaining. The private screened balcony has a lovely view overlooking the well-manicured lawn and pool, the ideal spot for morning coffee or evening relaxation. A split bedroom plan allows privacy for all. The large primary bedroom has an ensuite bath and TWO closets, each with fully adjustable custom systems. The second bedroom also has fully adjustable custom closet system. Every closet exterior has been renovated with 3” plantation louvered doors, mirrored doors or solid doors along with stylish hardware. This condo includes an in-unit, large laundry room, complete with full-sized washer, dryer, and plenty of storage. Additional storage is available in the attic. For the avid cyclist or walker, Snell Isle, Coffee Pot Park, and Historic Vinoy Park are easily accessible along the bustling Northeast Trail just a few blocks away. Easy access to Weedon Isle makes launching a kayak, canoe, or paddleboard a breeze. Peaceful Trafalgar Square is tucked away, cloaked in mature oaks, with plenty of serene green space, a charming footbridge, a community clubhouse, and a refreshing pool. This condo unit is on the rear of the property and backs up to a quiet residential neighborhood. Publix, Target, Beall's, Home Goods, TJ Maxx & Miller's Ale House are just a stroll away. The award-winning Gulf beaches, vibrant downtown St Pete and Tampa International Airport are all a quick drive away. Trafalgar Square is a pet-friendly community. For convenience, your covered parking space is right in front of your unit and plenty of guest parking is available for visiting family and friends. No rentals are allowed so all your neighbors are owners. Water/sewer included in low $370 monthly HOA fee. This charming condo is ready for you to move in and call it home. Come see it today!
Location
State FL
County Pinellas
Community Trafalgar Square Condo
Direction N
Rooms
Other Rooms Great Room
Interior
Interior Features Living Room/Dining Room Combo, Open Floorplan, Thermostat, Vaulted Ceiling(s)
Heating Central
Cooling Central Air
Flooring Luxury Vinyl
Furnishings Furnished
Fireplace false
Appliance Dishwasher, Disposal, Dryer, Microwave, Range, Refrigerator, Washer
Laundry Inside
Exterior
Exterior Feature Balcony, Sidewalk, Sliding Doors
Pool Gunite
Community Features Buyer Approval Required, Pool, Sidewalks
Utilities Available Electricity Connected, Public, Sewer Connected, Water Connected
View Pool, Trees/Woods
Roof Type Shingle
Garage false
Private Pool Yes
Building
Story 2
Entry Level One
Foundation Slab
Sewer Public Sewer
Water Public
Structure Type Block,Wood Frame
New Construction false
Construction Status Appraisal,Financing,Inspections
Schools
Elementary Schools Sawgrass Lake Elementary-Pn
Middle Schools Meadowlawn Middle-Pn
High Schools Northeast High-Pn
Others
Pets Allowed Cats OK, Dogs OK, Number Limit, Size Limit, Yes
HOA Fee Include Pool,Escrow Reserves Fund,Insurance,Maintenance Structure,Maintenance Grounds,Pool,Sewer,Trash,Water
Senior Community No
Pet Size Small (16-35 Lbs.)
Ownership Condominium
Monthly Total Fees $370
Acceptable Financing Cash, Conventional
Membership Fee Required Required
Listing Terms Cash, Conventional
Num of Pet 1
Special Listing Condition None
Read Less
Want to know what your home might be worth? Contact us for a FREE valuation!

Our team is ready to help you sell your home for the highest possible price ASAP

© 2025 My Florida Regional MLS DBA Stellar MLS. All Rights Reserved.
Bought with PREMIER SOTHEBYS INTL REALTY





