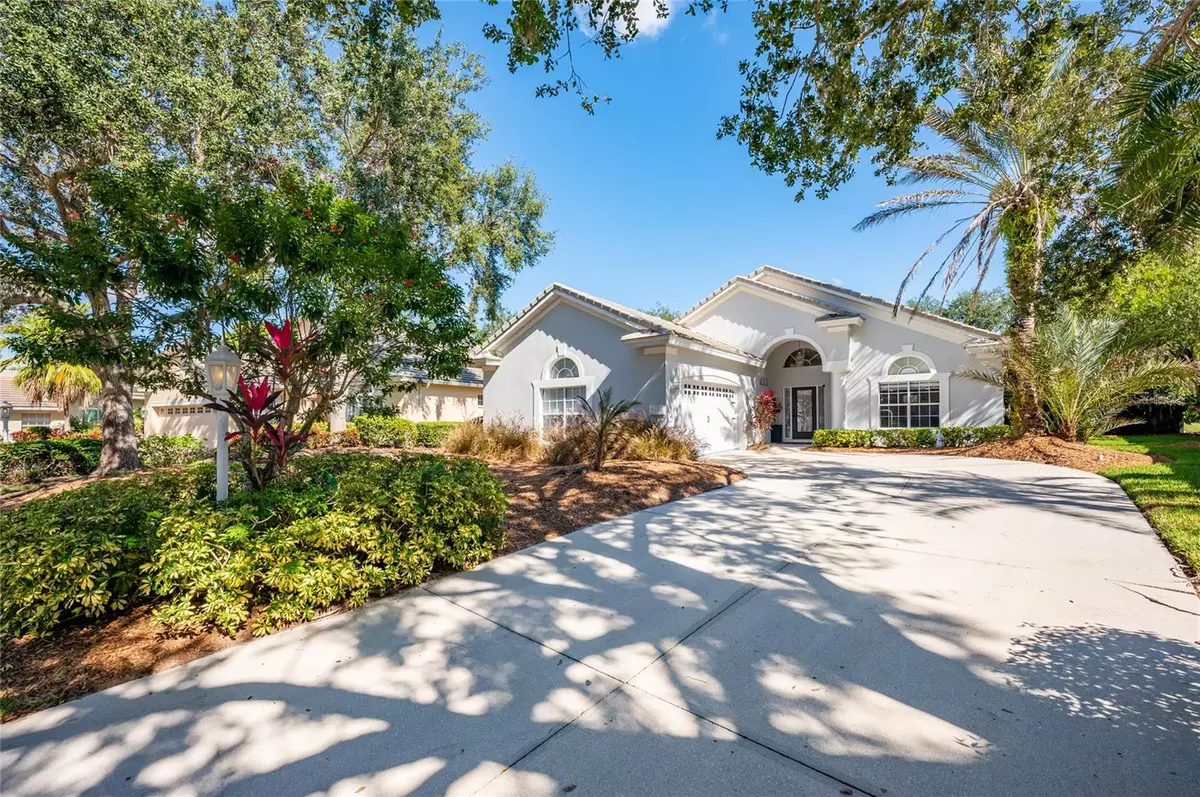$700,000
For more information regarding the value of a property, please contact us for a free consultation.
7109 VICTORIA CIRCLE University Park, FL 34201
3 Beds
2 Baths
1,735 SqFt
Key Details
Sold Price $700,000
Property Type Single Family Home
Sub Type Single Family Residence
Listing Status Sold
Purchase Type For Sale
Square Footage 1,735 sqft
Price per Sqft $403
Subdivision University Park
MLS Listing ID A4589885
Sold Date 12/15/23
Bedrooms 3
Full Baths 2
HOA Fees $319/qua
HOA Y/N Yes
Originating Board Stellar MLS
Year Built 1995
Annual Tax Amount $4,999
Lot Size 0.270 Acres
Acres 0.27
Property Description
This spectacular home in Virginia Water with a lake view has multiple upgrades including NEW ROOF being installed in March (2024), NEW A/C in (2023,) NEW Hot Water Heater in (2023), NEW Exterior Painted (2023), NEW Kitchen Aide Microwave (2023), NEW 3 Glass Sliding Doors in Living Room ,and NEW 2 Glass Sliding Doors in Kitchen in (2024). The Home has an extra large Lanai overlooking the Lake. The Gourmet Kitchen has Stainless Steel Appliances, with Granite Tops. The home has vaulted ceilings and beautiful Wood Flooring. The Kitchen wall has been removed to give you a large open look to the great room truly unique. University Park Country Club offers 27 Holes of Championship Golf, 11 Lighted Har-Tru Tennis Courts, 4 Pickleball Courts and a State-of-Art Fitness Center all close to the (UTC) University Town Center Mall with fine Shopping and Restaurants Plus the Nathan. Benderson Rowing Center sight of the 2017 World Rowing Championships.
Location
State FL
County Manatee
Community University Park
Zoning PDR/WPE/
Interior
Interior Features Cathedral Ceiling(s), Ceiling Fans(s), Eat-in Kitchen, High Ceilings, Kitchen/Family Room Combo, L Dining, Living Room/Dining Room Combo, Primary Bedroom Main Floor, Open Floorplan, Split Bedroom, Vaulted Ceiling(s), Walk-In Closet(s)
Heating Central, Electric, Gas, Natural Gas
Cooling Central Air
Flooring Reclaimed Wood
Fireplace false
Appliance Cooktop, Dishwasher, Disposal, Dryer, Ice Maker, Microwave, Range, Refrigerator, Washer
Exterior
Exterior Feature Private Mailbox, Sidewalk
Garage Spaces 2.0
Utilities Available Cable Connected, Electricity Connected, Fire Hydrant, Natural Gas Connected, Phone Available, Private, Public, Sewer Available, Sewer Connected, Street Lights, Underground Utilities, Water Connected
View Y/N 1
Water Access 1
Water Access Desc Lake,Pond
Roof Type Tile
Attached Garage true
Garage true
Private Pool No
Building
Entry Level One
Foundation Block
Lot Size Range 1/4 to less than 1/2
Sewer Public Sewer
Water Canal/Lake For Irrigation, Public
Structure Type Block,Concrete
New Construction false
Others
Pets Allowed Cats OK, Dogs OK
Senior Community No
Ownership Fee Simple
Monthly Total Fees $583
Membership Fee Required Required
Special Listing Condition None
Read Less
Want to know what your home might be worth? Contact us for a FREE valuation!

Our team is ready to help you sell your home for the highest possible price ASAP

© 2025 My Florida Regional MLS DBA Stellar MLS. All Rights Reserved.
Bought with COLDWELL BANKER REALTY





