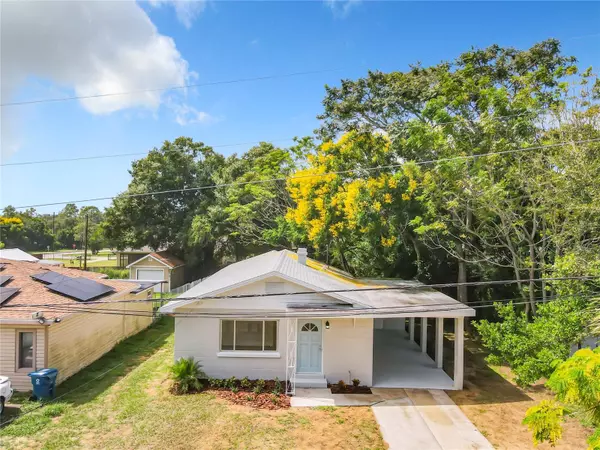$230,000
For more information regarding the value of a property, please contact us for a free consultation.
634 S 10TH ST Lake Wales, FL 33853
3 Beds
2 Baths
1,140 SqFt
Key Details
Sold Price $230,000
Property Type Single Family Home
Sub Type Single Family Residence
Listing Status Sold
Purchase Type For Sale
Square Footage 1,140 sqft
Price per Sqft $201
Subdivision Orange Heights Syndicate
MLS Listing ID P4927602
Sold Date 12/14/23
Bedrooms 3
Full Baths 2
Construction Status Appraisal,Financing,Inspections
HOA Y/N No
Originating Board Stellar MLS
Year Built 1957
Annual Tax Amount $261
Lot Size 6,969 Sqft
Acres 0.16
Lot Dimensions 50x140
Property Description
This cute and comfortable 3 bedroom, 2 bath home is conveniently located and move-in ready! NO HOA and NO DEED RESTRICTIONS. New architectural shingle roof in 2017 and new a/c and hot water heater in 2023. There are lots of extras to love about this home; a remodeled kitchen with new stainless-steel appliances, new flooring through-out, new wall texture and new paint both inside and out, all new light fixtures and ceiling fans with lights not to mention there is plenty of character & charm. You also have the convenience of a 1 car carport with a utility room at the back of the carport along with a nice back yard. This home offers quick access to Hwy 60 and it is located close to shopping, medical and schools. "Check out the 3D Interactive Virtual Tour and video tour attached to this listing” Then call to schedule your private showing.
Location
State FL
County Polk
Community Orange Heights Syndicate
Zoning R-3
Interior
Interior Features Ceiling Fans(s), Living Room/Dining Room Combo, Thermostat
Heating Central, Electric
Cooling Central Air
Flooring Carpet, Laminate
Furnishings Unfurnished
Fireplace false
Appliance Dishwasher, Electric Water Heater, Microwave, Range, Refrigerator
Laundry Laundry Room, Other
Exterior
Exterior Feature Private Mailbox
Utilities Available Electricity Connected, Street Lights, Water Connected
View Trees/Woods
Roof Type Shingle
Garage false
Private Pool No
Building
Lot Description Cleared, City Limits, Landscaped, Level, Paved
Entry Level One
Foundation Stem Wall
Lot Size Range 0 to less than 1/4
Sewer Public Sewer
Water Public
Structure Type Block,Concrete
New Construction false
Construction Status Appraisal,Financing,Inspections
Others
Pets Allowed Yes
Senior Community No
Ownership Fee Simple
Acceptable Financing Cash, Conventional, FHA, VA Loan
Listing Terms Cash, Conventional, FHA, VA Loan
Special Listing Condition None
Read Less
Want to know what your home might be worth? Contact us for a FREE valuation!

Our team is ready to help you sell your home for the highest possible price ASAP

© 2024 My Florida Regional MLS DBA Stellar MLS. All Rights Reserved.
Bought with RUSSU REALTY & ASSOCIATES PA





