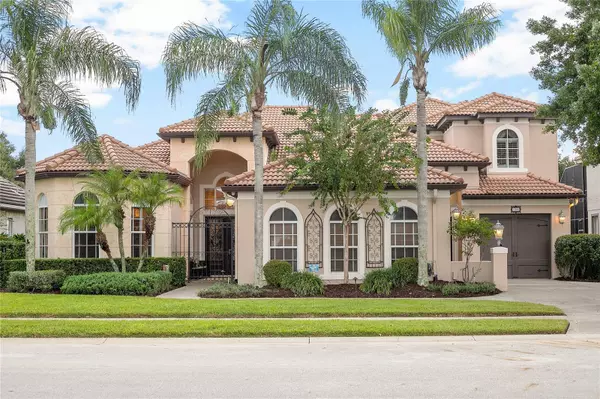$899,000
For more information regarding the value of a property, please contact us for a free consultation.
125 HAWKCREST CT Debary, FL 32713
4 Beds
4 Baths
3,536 SqFt
Key Details
Sold Price $899,000
Property Type Single Family Home
Sub Type Single Family Residence
Listing Status Sold
Purchase Type For Sale
Square Footage 3,536 sqft
Price per Sqft $254
Subdivision Debary Plantation Unit 16C-2
MLS Listing ID V4932755
Sold Date 12/07/23
Bedrooms 4
Full Baths 3
Half Baths 1
Construction Status Appraisal,Financing,Inspections
HOA Fees $76/qua
HOA Y/N Yes
Originating Board Stellar MLS
Year Built 2004
Annual Tax Amount $10,676
Lot Size 9,583 Sqft
Acres 0.22
Property Description
Indulge in the epitome of luxury living with this captivating Mediterranean-style home, a true showcase of craftsmanship and design. Boasting 4 bedrooms, 3.5 baths, and an expansive 3-car split garage, this residence spans 3,536 square feet, providing a harmonious blend of spaciousness and elegance.
As you enter, the allure of high ceilings and crown molding sets the tone for the sophistication that awaits within. This was the builder's showcase home, and it's apparent in the meticulous attention to detail at every turn.
The heart of the home lies in the gourmet kitchen, adorned with premium finishes and state-of-the-art appliances. With two master bedrooms downstairs, this layout offers flexibility and convenience, catering to various lifestyles. The ensuite bathrooms are adorned with luxurious features, ensuring a retreat-like experience.
Ascend the stairs to discover a large bonus room, complete with a wet bar, offering a versatile space for entertainment or relaxation. Two additional bedrooms and a bath upstairs provide privacy and comfort for family or guests.
Step outside into your private oasis—a meticulously crafted paver deck surrounds the in-ground saltwater pool and spa, both heated by efficient gas technology. The screened-in lanai, with its outdoor kitchen and grill, becomes your personal haven for al fresco dining and entertaining. Enjoy panoramic views of the lush green golf course that stretches beyond, creating a serene backdrop for every occasion.
This residence is equipped with two tankless gas water heaters, ensuring efficiency and endless hot water supply. The outdoor kitchen, featuring a grill and hood, enhances the allure of the spacious backyard, transforming it into a culinary paradise.
This home is not just a residence; it's a testament to refined living. With a wealth of builder upgrades and a prestigious history as the showcase home, it exudes quality and sophistication. Immerse yourself in the Mediterranean lifestyle and make this extraordinary property your own. Schedule a private tour today and experience the grandeur and comfort that define this remarkable home.
Location
State FL
County Volusia
Community Debary Plantation Unit 16C-2
Zoning R1
Rooms
Other Rooms Bonus Room, Den/Library/Office, Formal Dining Room Separate, Formal Living Room Separate, Inside Utility
Interior
Interior Features Ceiling Fans(s), Crown Molding, High Ceilings, Master Bedroom Main Floor, Solid Wood Cabinets, Split Bedroom, Stone Counters, Walk-In Closet(s), Wet Bar
Heating Central
Cooling Central Air
Flooring Carpet, Tile, Wood
Fireplace false
Appliance Built-In Oven, Convection Oven, Cooktop, Dishwasher, Disposal, Gas Water Heater, Refrigerator
Laundry Inside, Laundry Room
Exterior
Exterior Feature French Doors, Lighting, Outdoor Grill, Outdoor Kitchen, Rain Gutters, Sidewalk
Parking Features Split Garage
Garage Spaces 3.0
Pool In Ground, Screen Enclosure
Community Features Gated Community - No Guard
Utilities Available Electricity Connected, Water Connected
Amenities Available Gated
View Golf Course
Roof Type Concrete,Tile
Porch Deck, Rear Porch, Screened
Attached Garage true
Garage true
Private Pool Yes
Building
Lot Description On Golf Course
Entry Level Two
Foundation Slab
Lot Size Range 0 to less than 1/4
Sewer Public Sewer
Water Public
Architectural Style Mediterranean
Structure Type Block,Concrete,Stucco
New Construction false
Construction Status Appraisal,Financing,Inspections
Others
Pets Allowed Yes
HOA Fee Include Insurance
Senior Community No
Ownership Fee Simple
Monthly Total Fees $131
Acceptable Financing Cash, Conventional, FHA, VA Loan
Membership Fee Required Required
Listing Terms Cash, Conventional, FHA, VA Loan
Special Listing Condition None
Read Less
Want to know what your home might be worth? Contact us for a FREE valuation!

Our team is ready to help you sell your home for the highest possible price ASAP

© 2025 My Florida Regional MLS DBA Stellar MLS. All Rights Reserved.
Bought with FLORIDIAN REAL ESTATE GROUP





