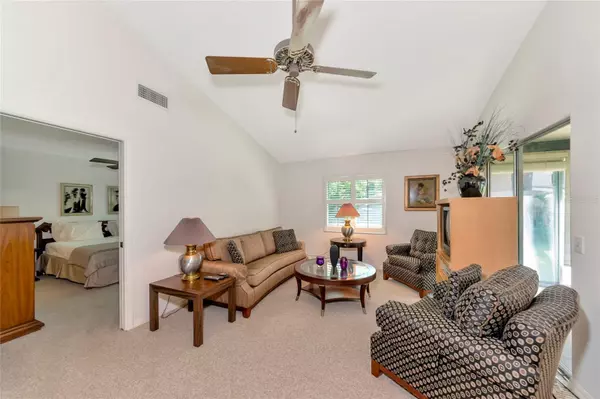$269,000
For more information regarding the value of a property, please contact us for a free consultation.
4839 VILLAGE GARDENS DR #174 Sarasota, FL 34234
2 Beds
2 Baths
1,197 SqFt
Key Details
Sold Price $269,000
Property Type Single Family Home
Sub Type Villa
Listing Status Sold
Purchase Type For Sale
Square Footage 1,197 sqft
Price per Sqft $224
Subdivision Village Gardens Ph 3
MLS Listing ID A4588336
Sold Date 12/08/23
Bedrooms 2
Full Baths 2
Construction Status Financing,Inspections
HOA Fees $471/mo
HOA Y/N Yes
Originating Board Stellar MLS
Year Built 1982
Annual Tax Amount $821
Property Description
Welcome to your oasis in the heart of Village Gardens! This charming fully furnished, 2 bedroom, 2 bathroom home is a perfect blend of comfort and convenience, ideal for both a relaxing vacation retreat or a full-time residence in this beautiful wooded neighborhood. As you step into this delightful villa, you're greeted by a spacious kitchen and living room, perfect for hosting and unwinding with loved ones. The Florida room offers panoramic views of the lush surroundings, providing a tranquil space to enjoy the natural beauty that envelops the property. Noteworthy features include plantation shutters throughout, updated bathrooms and hurricane-proof windows ensuring safety and peace of mind. Conveniently situated, this home is just a stone's throw away from various attractions. Its proximity to the airport ensures easy travel access, while downtown Sarasota, the pristine beaches of Lido Key & St Armand's, and the vibrant UTC area are all within a short drive, offering an array of entertainment, dining, and shopping options. Whether you seek a permanent haven or a vacation haven, this home offers the perfect blend of comfort, accessibility, and natural beauty in the desirable Village Gardens neighborhood.
Don't miss the opportunity to make this gem your own!
Location
State FL
County Sarasota
Community Village Gardens Ph 3
Zoning RMF1
Rooms
Other Rooms Attic, Florida Room
Interior
Interior Features Ceiling Fans(s), High Ceilings, Master Bedroom Main Floor, Vaulted Ceiling(s), Window Treatments
Heating Electric
Cooling Central Air
Flooring Carpet, Ceramic Tile
Furnishings Furnished
Fireplace false
Appliance Convection Oven, Dishwasher, Dryer, Microwave, Range, Refrigerator, Washer
Laundry Inside, In Kitchen
Exterior
Exterior Feature Irrigation System
Community Features Buyer Approval Required, Clubhouse, No Truck/RV/Motorcycle Parking, Pool, Tennis Courts
Utilities Available BB/HS Internet Available, Cable Available, Electricity Connected, Natural Gas Available, Public, Sewer Connected
Amenities Available Clubhouse, Maintenance, Pool, Recreation Facilities, Shuffleboard Court, Tennis Court(s), Vehicle Restrictions
View Garden
Roof Type Shingle
Garage false
Private Pool No
Building
Lot Description Corner Lot
Story 1
Entry Level One
Foundation Slab
Lot Size Range Non-Applicable
Sewer Public Sewer
Water Public
Structure Type Stucco,Wood Siding
New Construction false
Construction Status Financing,Inspections
Others
Pets Allowed Yes
HOA Fee Include Common Area Taxes,Pool,Escrow Reserves Fund,Fidelity Bond,Insurance,Maintenance Structure,Maintenance Grounds,Management,Pest Control,Pool,Private Road,Recreational Facilities,Trash
Senior Community No
Pet Size Medium (36-60 Lbs.)
Ownership Condominium
Monthly Total Fees $471
Acceptable Financing Cash, Conventional, FHA, VA Loan
Membership Fee Required Required
Listing Terms Cash, Conventional, FHA, VA Loan
Num of Pet 2
Special Listing Condition Probate Listing
Read Less
Want to know what your home might be worth? Contact us for a FREE valuation!

Our team is ready to help you sell your home for the highest possible price ASAP

© 2025 My Florida Regional MLS DBA Stellar MLS. All Rights Reserved.
Bought with RE/MAX ALLIANCE GROUP





