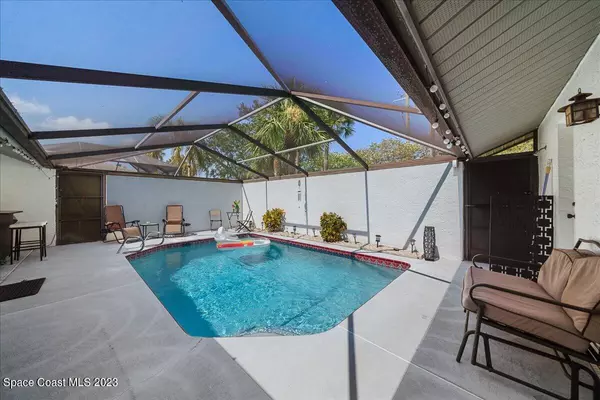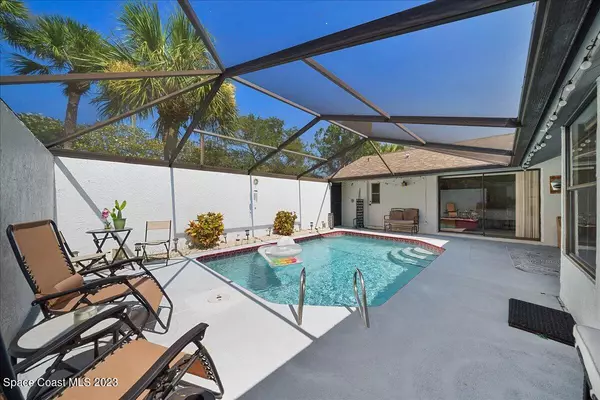$429,900
For more information regarding the value of a property, please contact us for a free consultation.
289 Oak Haven DR Melbourne, FL 32940
3 Beds
2 Baths
1,807 SqFt
Key Details
Sold Price $429,900
Property Type Single Family Home
Sub Type Single Family Residence
Listing Status Sold
Purchase Type For Sale
Square Footage 1,807 sqft
Price per Sqft $237
Subdivision Country Walk At Suntree Stage 8 Tr 64 Pud Replat
MLS Listing ID 968925
Sold Date 12/07/23
Bedrooms 3
Full Baths 2
HOA Fees $180/mo
HOA Y/N Yes
Total Fin. Sqft 1807
Originating Board Space Coast MLS (Space Coast Association of REALTORS®)
Year Built 1991
Annual Tax Amount $4,045
Tax Year 2022
Lot Size 6,534 Sqft
Acres 0.15
Lot Dimensions 64x107
Property Description
MOTIVATED SELLER! Seller offering closing cost incentive. Lovingly maintained 3/2 pool home in the heart of Suntree. Light and bright-open concept floor plan with vaulted ceilings convey a spacious feel. Multiple sliders lead to courtyard style pool.
Features include: New AC (2022) Fresh exterior paint (2022), newer roof (2019) central vacuum, double sided wood burning fireplace, screened pool, outdoor shower, privacy wall.
Located in desirable Suntree! Country Walk is nestled inside a gated neighborhood with resort like amenities-community pool, tennis, clubhouse and maintenance free living. A golfers paradise right across from Suntree Country Club with two 18 hole courses. Less than 15 minutes to beaches, Brevard Zoo, Patrick SFB and less than 5 minutes to shopping and dining.
Location
State FL
County Brevard
Area 218 - Suntree S Of Wickham
Direction From Wickham Rd to St Andrews Blvd, turn left into Country Walk neighborhood, left on Oak Haven Dr, follow to 289 Oak Haven Dr. Home will be on left. No sign on property.
Interior
Interior Features Ceiling Fan(s), Central Vacuum, Eat-in Kitchen, His and Hers Closets, Open Floorplan, Pantry, Primary Bathroom - Tub with Shower, Primary Bathroom -Tub with Separate Shower, Split Bedrooms, Vaulted Ceiling(s)
Heating Central
Cooling Central Air
Flooring Carpet, Tile
Fireplaces Type Wood Burning, Other
Fireplace Yes
Appliance Dishwasher, Dryer, Electric Range, Electric Water Heater, Microwave, Refrigerator, Washer
Laundry In Garage
Exterior
Exterior Feature Outdoor Shower
Parking Features Attached, Garage Door Opener
Garage Spaces 2.0
Pool Community, In Ground, Private, Screen Enclosure
Utilities Available Cable Available, Electricity Connected, Water Available
Amenities Available Clubhouse, Maintenance Grounds, Management - Full Time, Tennis Court(s)
View Pool
Roof Type Shingle
Street Surface Asphalt
Porch Patio, Porch, Screened
Garage Yes
Building
Lot Description Sprinklers In Front, Sprinklers In Rear
Faces West
Sewer Public Sewer
Water Public, Well
Level or Stories One
New Construction No
Schools
Elementary Schools Suntree
High Schools Viera
Others
Pets Allowed Yes
HOA Name COUNTRY WALK AT SUNTREE STAGE 8 TR 64 PUD, REPLAT
Senior Community No
Tax ID 26-36-13-76-00003.0-0037.00
Security Features Security Gate,Smoke Detector(s)
Acceptable Financing Cash, Conventional, FHA, VA Loan
Listing Terms Cash, Conventional, FHA, VA Loan
Special Listing Condition Standard
Read Less
Want to know what your home might be worth? Contact us for a FREE valuation!

Our team is ready to help you sell your home for the highest possible price ASAP

Bought with Sand Dollar Realty of Brevard





