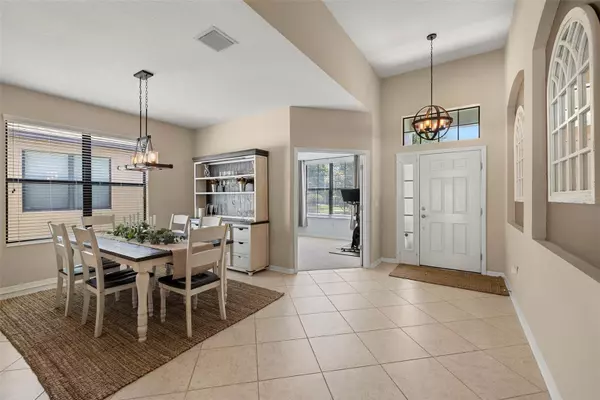$425,000
For more information regarding the value of a property, please contact us for a free consultation.
7109 SPINDLE TREE LN Riverview, FL 33578
3 Beds
2 Baths
2,051 SqFt
Key Details
Sold Price $425,000
Property Type Single Family Home
Sub Type Single Family Residence
Listing Status Sold
Purchase Type For Sale
Square Footage 2,051 sqft
Price per Sqft $207
Subdivision Oak Creek Prcl 4
MLS Listing ID T3468168
Sold Date 12/07/23
Bedrooms 3
Full Baths 2
Construction Status Appraisal,Financing,Inspections
HOA Fees $83/qua
HOA Y/N Yes
Originating Board Stellar MLS
Year Built 2012
Annual Tax Amount $6,206
Lot Size 6,969 Sqft
Acres 0.16
Lot Dimensions 62x116
Property Description
SELLER TO PAY $5,000 TOWARDS BUYER'S CLOSING COSTS OR RATE BUY-DOWN WITH ACCEPTED OFFER! Look no further! This well maintained home is available now! Curb appeal galore in this beautiful gated enclave. The single-story home features 2,051 sq. ft., 3 bedroom/2 bathrooms plus office/den and an attached, true 3-car garage. Two-way split plan allows for privacy and office/den is ideal for work-from-home. 42" wood cabinets, granite countertops, pantry and tile backsplash. The foyer presents a beautiful tray ceiling with designer lighting. The living and dining room areas feature crafted architectural elements, highlighted by the ceilings found throughout the residence. The master suite provides luxury vinyl plank flooring, ceiling fan and spacious master bathroom with a large garden tub, dual-sink vanity, granite counter top, separate glass enclosed shower with mosaic glass tile and his-and-hers walk in closets. Stunning landscaping and private fenced back yard. Oak Creek is an impressive community with charming architecture and numerous amenities including resort style club house, pool and fitness center. From this home, it's a short commute into Tampa and the area's many attractions; Gulf beaches, boating, local shopping, restaurants and Interstate-75. A great commute to points north and south. CDD is included in the property tax number. Make this beautiful home your own!
Location
State FL
County Hillsborough
Community Oak Creek Prcl 4
Zoning PD
Rooms
Other Rooms Family Room, Formal Dining Room Separate, Inside Utility
Interior
Interior Features Master Bedroom Main Floor, Open Floorplan, Solid Surface Counters
Heating Central
Cooling Central Air
Flooring Carpet, Ceramic Tile, Vinyl
Furnishings Unfurnished
Fireplace false
Appliance Dishwasher, Disposal, Dryer, Range, Refrigerator, Washer
Laundry Inside, Laundry Room
Exterior
Exterior Feature Irrigation System, Sidewalk, Sliding Doors
Parking Features Garage Door Opener, Ground Level, Off Street
Garage Spaces 3.0
Community Features Clubhouse, Fitness Center, Gated Community - No Guard, Pool
Utilities Available Cable Available, Electricity Connected, Sewer Connected, Underground Utilities, Water Connected
Roof Type Shingle
Porch Covered, Rear Porch
Attached Garage true
Garage true
Private Pool No
Building
Lot Description In County, Private, Landscaped, Sidewalk, Paved
Entry Level One
Foundation Slab
Lot Size Range 0 to less than 1/4
Sewer Public Sewer
Water Public
Architectural Style Ranch
Structure Type Block,Stucco
New Construction false
Construction Status Appraisal,Financing,Inspections
Schools
Elementary Schools Ippolito-Hb
Middle Schools Giunta Middle-Hb
High Schools Spoto High-Hb
Others
Pets Allowed Yes
Senior Community No
Ownership Fee Simple
Monthly Total Fees $171
Acceptable Financing Cash, Conventional, FHA, VA Loan
Membership Fee Required Required
Listing Terms Cash, Conventional, FHA, VA Loan
Special Listing Condition None
Read Less
Want to know what your home might be worth? Contact us for a FREE valuation!

Our team is ready to help you sell your home for the highest possible price ASAP

© 2025 My Florida Regional MLS DBA Stellar MLS. All Rights Reserved.
Bought with KELLER WILLIAMS REALTY NEW TAMPA





