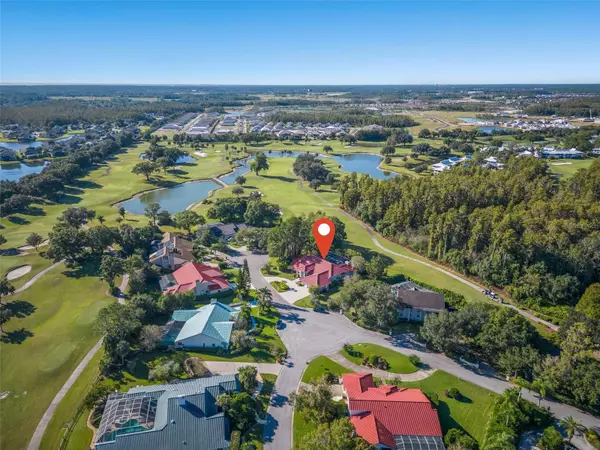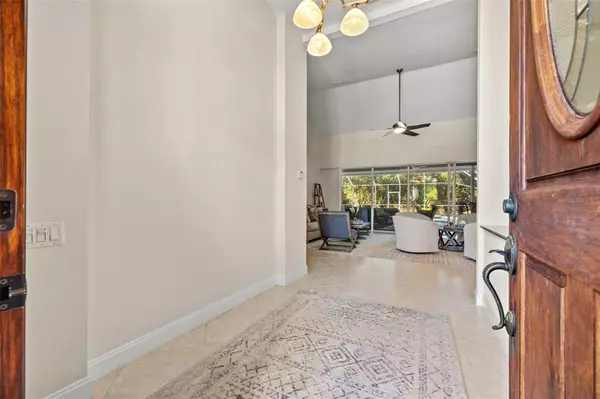$920,000
For more information regarding the value of a property, please contact us for a free consultation.
5035 PINELAKE RD Wesley Chapel, FL 33543
4 Beds
5 Baths
3,424 SqFt
Key Details
Sold Price $920,000
Property Type Single Family Home
Sub Type Single Family Residence
Listing Status Sold
Purchase Type For Sale
Square Footage 3,424 sqft
Price per Sqft $268
Subdivision Saddlebrook/Fairway Village
MLS Listing ID T3480834
Sold Date 12/06/23
Bedrooms 4
Full Baths 4
Half Baths 1
Construction Status Appraisal,Financing,Inspections
HOA Fees $230/qua
HOA Y/N Yes
Originating Board Stellar MLS
Year Built 1988
Annual Tax Amount $10,035
Lot Size 0.550 Acres
Acres 0.55
Property Description
Experience the epitome of Florida's resort-style living! This exceptional single-story home is nestled within "Saddlebrook" Golf and Tennis Resort, one of the crown jewels of the Tampa area. Whether you're hosting gatherings or cherishing quality time with your loved ones, this home offers the perfect setting. Step inside to discover a beautifully updated interior, adorned with elegant tile flooring that spans throughout. With 4 bedrooms, 4.5 baths (including a convenient pool bath), a gourmet kitchen, formal dining room, and a gracious living area, this residence exudes a sense of luxury. A 3-car garage and an expansive covered lanai grace the property, overlooking a serene conservation area and the lush fairways of the golf course. Upon entering, you'll be greeted by an inviting open floor plan characterized by lofty ceilings and a breathtaking view of the pool and lanai. This outdoor oasis is a dream realized, with pocket sliding doors that seamlessly blend the indoors and outdoors. Entertain effortlessly with an outdoor kitchen and bar, sizable flat-screen TVs, and a premium sound system that extends throughout the home. For the culinary enthusiast, the well-appointed kitchen features top-of-the-line Kitchenaid stainless appliances, granite countertops, an oversized island, 42" cabinets with crown molding, a gas cooktop, and a wine rack and cooler. The master suite is generously sized, offering scenic views of the pool and a masterfully updated bathroom with an incredible shower boasting five super jets and a standalone tub. One of the additional bedrooms enjoys the privilege of a private bath, while the split floor plan places the other two bedrooms on the opposite side of the home, ensuring privacy when needed. Glass pocket sliders create a seamless division between the bedrooms and the kitchen and entertainment areas. Saddlebrook is renowned for its two picturesque Arnold Palmer-designed golf courses and an impressive array of 45 tennis courts, graced by the presence of professional athletes. The Saddlebrook Preparatory School, catering to junior athletes, is also a noteworthy addition to this community. Don't miss this opportunity to make this extraordinary home yours. Contact us today to arrange a private showing and experience the allure of Saddlebrook living for yourself!
Location
State FL
County Pasco
Community Saddlebrook/Fairway Village
Zoning MPUD
Rooms
Other Rooms Family Room, Formal Dining Room Separate, Formal Living Room Separate
Interior
Interior Features Ceiling Fans(s), Central Vaccum, Eat-in Kitchen, High Ceilings, Kitchen/Family Room Combo, Living Room/Dining Room Combo, Open Floorplan, Split Bedroom, Stone Counters, Thermostat, Walk-In Closet(s), Window Treatments
Heating Central
Cooling Central Air
Flooring Tile
Furnishings Partially
Fireplace false
Appliance Built-In Oven, Cooktop, Dishwasher, Disposal, Dryer, Exhaust Fan, Microwave, Refrigerator, Washer, Water Softener, Wine Refrigerator
Laundry Inside, Laundry Room
Exterior
Exterior Feature Irrigation System, Outdoor Kitchen, Outdoor Shower, Sliding Doors
Parking Features Garage Door Opener
Garage Spaces 3.0
Pool Gunite, In Ground, Pool Sweep, Screen Enclosure
Community Features Deed Restrictions, Gated Community - Guard, Golf Carts OK, Golf, Tennis Courts
Utilities Available Cable Available, Electricity Connected, Propane
View Golf Course, Trees/Woods
Roof Type Tile
Porch Enclosed, Screened
Attached Garage true
Garage true
Private Pool Yes
Building
Lot Description Level, Near Golf Course, Oversized Lot, Street Dead-End, Paved, Private
Story 1
Entry Level One
Foundation Slab
Lot Size Range 1/2 to less than 1
Sewer Public Sewer
Water Public
Architectural Style Florida
Structure Type Block,Concrete,Stucco
New Construction false
Construction Status Appraisal,Financing,Inspections
Schools
Elementary Schools Wesley Chapel Elementary-Po
Middle Schools Thomas E Weightman Middle-Po
High Schools Wesley Chapel High-Po
Others
Pets Allowed Yes
HOA Fee Include Guard - 24 Hour,Common Area Taxes,Pool,Escrow Reserves Fund,Private Road,Recreational Facilities
Senior Community No
Ownership Fee Simple
Monthly Total Fees $230
Acceptable Financing Cash, Conventional, VA Loan
Membership Fee Required Required
Listing Terms Cash, Conventional, VA Loan
Special Listing Condition None
Read Less
Want to know what your home might be worth? Contact us for a FREE valuation!

Our team is ready to help you sell your home for the highest possible price ASAP

© 2025 My Florida Regional MLS DBA Stellar MLS. All Rights Reserved.
Bought with CENTURY 21 BILL NYE REALTY





