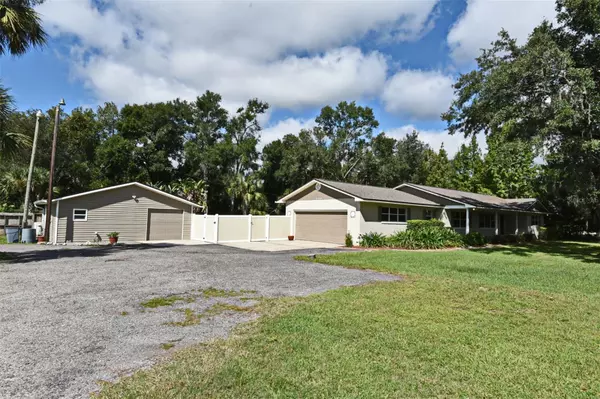$585,000
For more information regarding the value of a property, please contact us for a free consultation.
500 ORANGE BLVD Sanford, FL 32771
4 Beds
3 Baths
2,152 SqFt
Key Details
Sold Price $585,000
Property Type Single Family Home
Sub Type Single Family Residence
Listing Status Sold
Purchase Type For Sale
Square Footage 2,152 sqft
Price per Sqft $271
MLS Listing ID O6149912
Sold Date 12/01/23
Bedrooms 4
Full Baths 2
Half Baths 1
Construction Status Inspections
HOA Y/N No
Originating Board Stellar MLS
Year Built 1970
Annual Tax Amount $1,471
Lot Size 0.940 Acres
Acres 0.94
Property Description
One or more photo(s) has been virtually staged. Bring your chickens, pigs and goats; Bring your RV's, ATV’S and boats! This home boasts just under one acre of agriculturally zoned land (it’s technically over an acre, but the owner deeded the land with the sidewalk to Seminole County). There is a 550 sq ft beautifully, remodeled, separate GUEST HOUSE that features a private bedroom, full bath and a kitchen/living area. It also has its own washer and dryer, instant water heater, two split AC units, and a 1 car garage (cannot fit a car, but is perfect for extra storage). This unit would be another excellent way to make additional income as a rental property, or private office. It’s perfect for your hobby farm, because you can sell your products right from your property. Home could also be used as office space, pet day care, child day care, senior assistance, plant nursery, and much more (see realtor remarks). The main home features three large bedrooms and two remodeled baths. There’s a large living area as you walk in the front door. You’ll immediately notice how the brand-new Luxury plank vinyl flooring and crisp, neutrally painted walls gives you the feeling of openness and warmth. Your kitchen shares a space with your dining room/family room combo. The virtual pictures have it staged as a dining room only. It’s a large area, so you can design it as you’d like. The kitchen features solid wood shaker cabinets, granite counters, pendant lights, stone tile backsplash, stainless/black appliances, and beautiful views of your private, fenced back yard. Enjoy your favorite beverage, while relaxing in your private, oversized, brick paved court yard. You'll here the sounds of the waterfall feature coming from the natural goldfish pond, and you can tend to your chickens in the very large, well-built chicken coop that the current owner had built (no fowl present currently). There’s also an additional office space, that’s under air, inside the two-car garage. Recent updates are as follows: New roof on both buildings 2021, Solar water heater 2017, Carrier HVAC 2015, Inside electric panel updated, freshly painted inside 2023, new luxury plank vinyl flooring 2023, septic pumped 2019. All you need to do is hire the movers!
Location
State FL
County Seminole
Zoning A-1
Rooms
Other Rooms Inside Utility
Interior
Interior Features Ceiling Fans(s), Crown Molding, Solid Wood Cabinets, Stone Counters
Heating Central
Cooling Central Air
Flooring Ceramic Tile, Luxury Vinyl
Furnishings Partially
Fireplace false
Appliance Dishwasher, Dryer, Microwave, Range, Refrigerator, Solar Hot Water, Washer, Water Softener
Laundry Inside, Laundry Room
Exterior
Exterior Feature Courtyard, Irrigation System, Lighting, Private Mailbox, Sidewalk
Parking Features Garage Faces Side
Garage Spaces 3.0
Fence Vinyl, Wood
Utilities Available Cable Connected, Public, Sprinkler Well
Roof Type Shingle
Porch Covered, Front Porch
Attached Garage true
Garage true
Private Pool No
Building
Lot Description Farm, Near Public Transit, Pasture, Sidewalk
Story 1
Entry Level One
Foundation Block
Lot Size Range 1/2 to less than 1
Sewer Septic Tank
Water Public, Well
Structure Type Block,Brick
New Construction false
Construction Status Inspections
Others
Pets Allowed Yes
Senior Community No
Ownership Fee Simple
Acceptable Financing Cash, Conventional
Listing Terms Cash, Conventional
Special Listing Condition None
Read Less
Want to know what your home might be worth? Contact us for a FREE valuation!

Our team is ready to help you sell your home for the highest possible price ASAP

© 2024 My Florida Regional MLS DBA Stellar MLS. All Rights Reserved.
Bought with KELLER WILLIAMS REALTY AT THE PARKS






