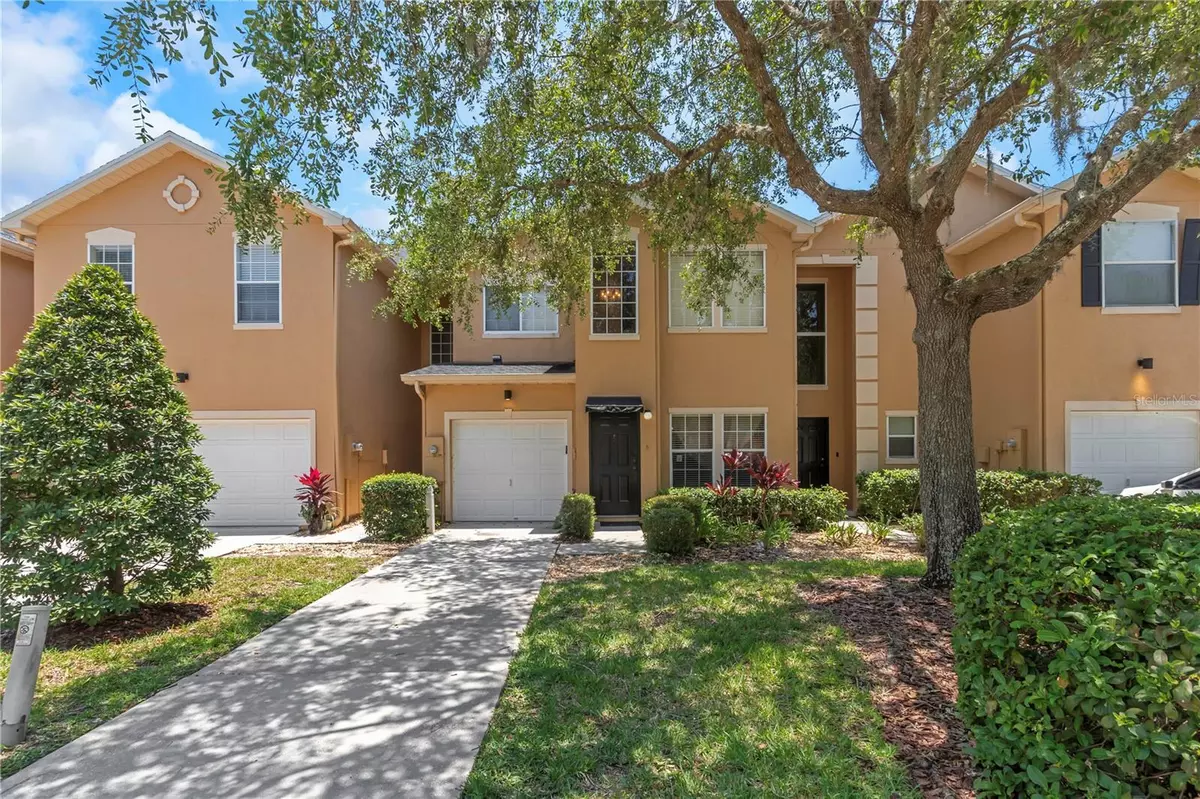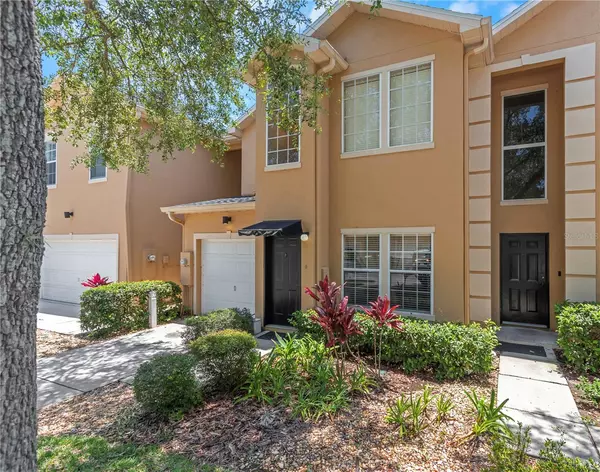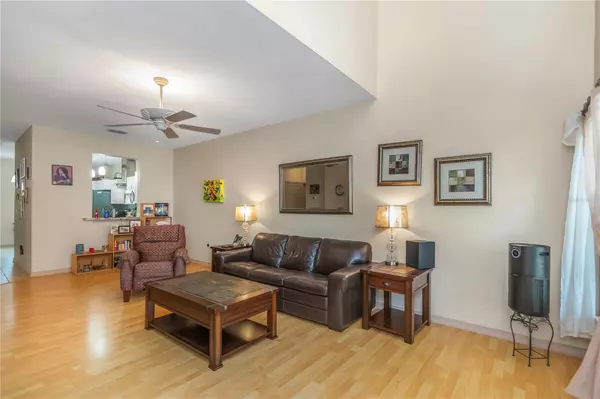$330,000
For more information regarding the value of a property, please contact us for a free consultation.
6205 ASHBURY PALMS DR Tampa, FL 33647
2 Beds
3 Baths
1,790 SqFt
Key Details
Sold Price $330,000
Property Type Townhouse
Sub Type Townhouse
Listing Status Sold
Purchase Type For Sale
Square Footage 1,790 sqft
Price per Sqft $184
Subdivision Emerald Pointe Twnhms At Ta
MLS Listing ID A4572955
Sold Date 12/01/23
Bedrooms 2
Full Baths 2
Half Baths 1
HOA Fees $240/mo
HOA Y/N Yes
Originating Board Stellar MLS
Year Built 2002
Annual Tax Amount $1,939
Lot Size 2,613 Sqft
Acres 0.06
Property Description
Price reduced! This spacious 2-bedroom, 2.5-bathroom townhome with a den is located in the gated community of Emerald Pointe at Tampa Palms. Nestled on a conservation lot, this delightful home offers a serene setting and convenient access to a wide range of amenities. A new roof was installed in 2022, and AC in 2019.
As you enter, you're greeted by an open floor plan that sets the tone for the home's inviting atmosphere. The main living areas are located upstairs, providing an elevated vantage point and privacy for residents.
The kitchen features additional cabinet space to accommodate all your storage needs. Equipped with modern stainless steel appliances, this kitchen offers a practical and stylish space for preparing meals and entertaining. The ample cabinet space provides plenty of room for organizing kitchen essentials.
The den can serve as a home office or a cozy reading nook.
Location
State FL
County Hillsborough
Community Emerald Pointe Twnhms At Ta
Zoning PD-A
Rooms
Other Rooms Den/Library/Office, Florida Room, Inside Utility
Interior
Interior Features Ceiling Fans(s), Eat-in Kitchen, High Ceilings, Kitchen/Family Room Combo, Master Bedroom Upstairs, Open Floorplan, Thermostat, Walk-In Closet(s), Window Treatments
Heating Central, Electric
Cooling Central Air
Flooring Laminate, Tile, Wood
Furnishings Unfurnished
Fireplace false
Appliance Dishwasher, Disposal, Dryer, Electric Water Heater, Exhaust Fan, Microwave, Range, Range Hood, Refrigerator, Solar Hot Water, Washer
Laundry Inside, Laundry Room
Exterior
Exterior Feature French Doors, Irrigation System, Sidewalk
Parking Features Driveway, Garage Door Opener
Garage Spaces 1.0
Pool Deck, Gunite, Heated, In Ground
Community Features Deed Restrictions, No Truck/RV/Motorcycle Parking, Pool, Sidewalks
Utilities Available BB/HS Internet Available, Cable Available, Cable Connected, Electricity Available, Electricity Connected, Phone Available, Sewer Connected, Street Lights, Underground Utilities
Amenities Available Gated, Pool, Vehicle Restrictions
View Trees/Woods
Roof Type Shingle
Porch Covered, Enclosed, Patio
Attached Garage true
Garage true
Private Pool No
Building
Lot Description Conservation Area, Near Public Transit, Sidewalk, Private
Story 2
Entry Level Two
Foundation Slab
Lot Size Range 0 to less than 1/4
Sewer Public Sewer
Water Public
Structure Type Stucco,Wood Frame
New Construction false
Schools
Elementary Schools Tampa Palms-Hb
Middle Schools Liberty-Hb
High Schools Freedom-Hb
Others
Pets Allowed Number Limit, Size Limit, Yes
HOA Fee Include Pool,Escrow Reserves Fund,Maintenance Structure,Maintenance Grounds,Pool
Senior Community No
Pet Size Medium (36-60 Lbs.)
Ownership Fee Simple
Monthly Total Fees $240
Acceptable Financing Cash, Conventional, FHA, VA Loan
Membership Fee Required Required
Listing Terms Cash, Conventional, FHA, VA Loan
Num of Pet 2
Special Listing Condition None
Read Less
Want to know what your home might be worth? Contact us for a FREE valuation!

Our team is ready to help you sell your home for the highest possible price ASAP

© 2025 My Florida Regional MLS DBA Stellar MLS. All Rights Reserved.
Bought with FUTURE HOME REALTY INC





