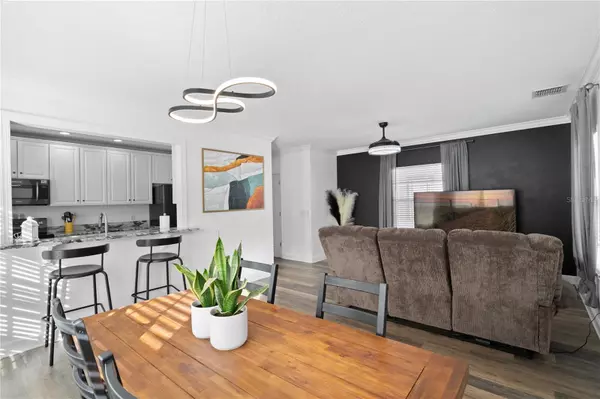$690,000
For more information regarding the value of a property, please contact us for a free consultation.
1108 OAK POND DR Celebration, FL 34747
3 Beds
3 Baths
1,644 SqFt
Key Details
Sold Price $690,000
Property Type Single Family Home
Sub Type Single Family Residence
Listing Status Sold
Purchase Type For Sale
Square Footage 1,644 sqft
Price per Sqft $419
Subdivision Celebration East Village
MLS Listing ID O6151192
Sold Date 11/29/23
Bedrooms 3
Full Baths 2
Half Baths 1
Construction Status Financing
HOA Fees $88/qua
HOA Y/N Yes
Originating Board Stellar MLS
Year Built 2002
Annual Tax Amount $4,804
Lot Size 3,484 Sqft
Acres 0.08
Lot Dimensions 39x80
Property Description
Welcome to this magnificent home in the highly coveted East Village of Celebration, one of the most sought-after communities in Central Florida as a Disney-inspired community, that blends lifestyle and luxury with neighbourly charm and style.
You will find this beautiful 3 bedroom 2.5 bathroom renovated home is in pristine condition with an abundance of upgrades and beaming with natural light... new roof (2018), fresh interior (2021-2022) and exterior paint (May 2023), as well as many other recent upgrades like updated kitchen with granite countertops and matching stainless-steel appliances.
Enjoy close proximity (walking distance) to the soccer fields, community pool, and playground, only a few blocks away. Additionally, you are just minutes away from enjoying restaurants, coffee shops, bike and walking trails, tennis, golf, fine dining and entertainment.
The home is perfectly located, offering easy access to excellent schools, Orlando International Airport, major highways (417, I-4, 429), and just 10 minutes from the gates of Disney World!
Location
State FL
County Osceola
Community Celebration East Village
Zoning OPUD
Rooms
Other Rooms Attic, Family Room, Formal Dining Room Separate, Great Room
Interior
Interior Features Crown Molding, High Ceilings, Kitchen/Family Room Combo, Stone Counters, Thermostat, Walk-In Closet(s), Window Treatments
Heating Heat Pump
Cooling Central Air
Flooring Bamboo, Hardwood
Furnishings Unfurnished
Fireplace false
Appliance Convection Oven, Cooktop, Dishwasher, Disposal, Dryer, Electric Water Heater, Exhaust Fan, Microwave, Washer
Laundry Laundry Room
Exterior
Exterior Feature Sidewalk, Storage
Parking Features Alley Access, Garage Faces Rear, Off Street
Garage Spaces 2.0
Fence Fenced, Vinyl
Community Features Fitness Center, Golf, Park, Playground, Pool, Special Community Restrictions, Tennis Courts, Water Access, Waterfront
Utilities Available BB/HS Internet Available, Cable Available, Electricity Connected, Fiber Optics, Sewer Connected, Street Lights, Water Connected
View Trees/Woods
Roof Type Shingle
Porch None
Attached Garage true
Garage true
Private Pool No
Building
Lot Description Cleared
Story 2
Entry Level Two
Foundation Slab
Lot Size Range 0 to less than 1/4
Sewer Public Sewer
Water Public
Architectural Style Bungalow
Structure Type Vinyl Siding,Wood Frame
New Construction false
Construction Status Financing
Schools
Elementary Schools Celebration K-8
Middle Schools Celebration K-8
High Schools Celebration High
Others
Pets Allowed Yes
HOA Fee Include Pool,Trash
Senior Community No
Pet Size Medium (36-60 Lbs.)
Ownership Fee Simple
Monthly Total Fees $88
Acceptable Financing Cash, Conventional, FHA, VA Loan
Membership Fee Required Required
Listing Terms Cash, Conventional, FHA, VA Loan
Num of Pet 4
Special Listing Condition None
Read Less
Want to know what your home might be worth? Contact us for a FREE valuation!

Our team is ready to help you sell your home for the highest possible price ASAP

© 2025 My Florida Regional MLS DBA Stellar MLS. All Rights Reserved.
Bought with ROBERT SLACK LLC





