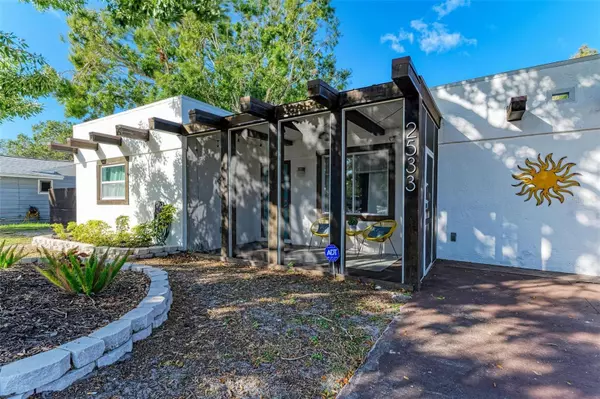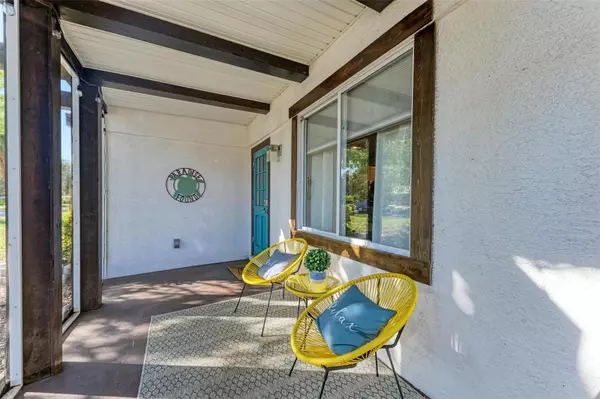$550,500
For more information regarding the value of a property, please contact us for a free consultation.
2533 E MILMAR DR Sarasota, FL 34237
3 Beds
3 Baths
1,452 SqFt
Key Details
Sold Price $550,500
Property Type Single Family Home
Sub Type Single Family Residence
Listing Status Sold
Purchase Type For Sale
Square Footage 1,452 sqft
Price per Sqft $379
Subdivision Paver Park Estates
MLS Listing ID N6129117
Sold Date 11/30/23
Bedrooms 3
Full Baths 3
Construction Status Appraisal,Financing,Inspections
HOA Y/N No
Originating Board Stellar MLS
Year Built 1953
Annual Tax Amount $6,531
Lot Size 9,147 Sqft
Acres 0.21
Lot Dimensions 50x120
Property Description
Step into the epitome of mid-century modern with this captivating fully furnished - turnkey 3 beds/3 baths Paver Park residence. This inside-and-out fully remodeled home is a true gem, located in a quiet and highly desirable area just moments away from Downtown Sarasota, Legacy Trail, Payne Park, pristine beaches, shopping hubs, and vibrant nightlife. The exterior boasts a sleek and contemporary design with a large fenced backyard, offering the perfect canvas for a future pool or space to park your RV and boat. The expansive wooden deck provides an ideal setting for outdoor relaxation and activities, while the front yard is beautifully landscaped, creating a warm and inviting curb appeal. Bring your bikes and cruise around town just a couple of blocks to the nearest entrance to Legacy Trail and explore what all Sarasota County has to offer!
Every aspect of this property has been meticulously upgraded and brought to life with updated features, including the roof, frame, windows, plumbing, electrical, kitchen, appliances, bathrooms, flooring, painting, and even a hot water heater, among many more. The interior showcases an open floor plan, with a modern kitchen featuring a center island, a welcoming family room, and a spacious living/dining combo. The three split bedrooms, including a master suite, and three bathrooms offer flexibility and convenience. ***Excellent short-term rental investment opportunity!***
Don't hesitate – seize the opportunity to make this exceptional property your own. Contact us today to schedule a showing and embark on a journey to your new dream home in the heart of Paver Park, Sarasota. Your modern, luxurious, and completely remodeled oasis awaits!
Location
State FL
County Sarasota
Community Paver Park Estates
Zoning RSF3
Interior
Interior Features Split Bedroom, Stone Counters
Heating Electric, Wall Units / Window Unit
Cooling Wall/Window Unit(s)
Flooring Ceramic Tile, Laminate
Fireplace false
Appliance Built-In Oven, Dishwasher, Disposal, Dryer, Freezer, Microwave, Range, Range Hood, Refrigerator, Washer
Exterior
Exterior Feature Awning(s), French Doors, Irrigation System, Rain Gutters
Parking Features Driveway
Fence Fenced, Wood
Utilities Available Cable Available, Electricity Connected, Public
Roof Type Built-Up
Porch Deck
Garage false
Private Pool No
Building
Story 1
Entry Level One
Foundation Slab
Lot Size Range 0 to less than 1/4
Sewer Public Sewer
Water Public
Architectural Style Contemporary
Structure Type Stucco
New Construction false
Construction Status Appraisal,Financing,Inspections
Schools
Elementary Schools Alta Vista Elementary
Middle Schools Brookside Middle
High Schools Sarasota High
Others
Senior Community No
Ownership Fee Simple
Acceptable Financing Cash, Conventional, VA Loan
Listing Terms Cash, Conventional, VA Loan
Special Listing Condition None
Read Less
Want to know what your home might be worth? Contact us for a FREE valuation!

Our team is ready to help you sell your home for the highest possible price ASAP

© 2024 My Florida Regional MLS DBA Stellar MLS. All Rights Reserved.
Bought with KELLER WILLIAMS CLASSIC GROUP





