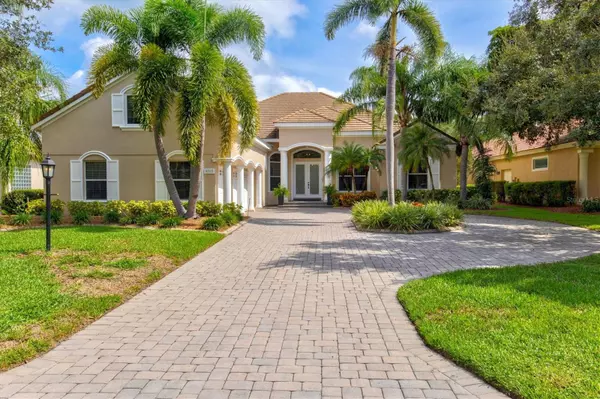$1,570,000
For more information regarding the value of a property, please contact us for a free consultation.
8315 GROSVENOR CT University Park, FL 34201
3 Beds
4 Baths
3,547 SqFt
Key Details
Sold Price $1,570,000
Property Type Single Family Home
Sub Type Single Family Residence
Listing Status Sold
Purchase Type For Sale
Square Footage 3,547 sqft
Price per Sqft $442
Subdivision University Park
MLS Listing ID A4585338
Sold Date 11/29/23
Bedrooms 3
Full Baths 3
Half Baths 1
Construction Status No Contingency
HOA Fees $691/qua
HOA Y/N Yes
Originating Board Stellar MLS
Year Built 2006
Annual Tax Amount $17,258
Lot Size 0.360 Acres
Acres 0.36
Property Description
Welcome to the epitome of luxury living in this exquisite new-to-market home nestled within the picturesque, gated golf community of University Park Country Club. Immerse yourself in the allure of this meticulously crafted residence, where every detail reflects a commitment to elegance and comfort.
As you enter the property, a sense of tranquility envelops you, thanks to the lush, park-like surroundings that provide a serene backdrop to your daily life. The gated community ensures privacy and security, offering a retreat from the hustle and bustle of the outside world although best shopping, restaurants, major access roads, airport and downtown Sarasota are just minutes away.
This professionally decorated home is a masterpiece of design, showcasing a seamless blend of modern sophistication and timeless charm. The interior spaces have been curated with the utmost attention to detail, featuring high-end finishes and designer touches that elevate the aesthetic appeal of every room.
As you step into the living area, a warm and inviting fireplace with leather finish granite front takes center stage, providing a cozy focal point for gatherings with family and friends. The open floor plan seamlessly connects the living, dining, and kitchen areas, creating an ideal space for entertaining.
The outdoor oasis is a true highlight of this property, boasting a sparkling pool and spa that invite you to unwind and bask in the Florida sunshine. The screened lanai has two covered areas, one for outdoor kitchen space and the other for dining and lounging offering a perfect setting for al fresco dining and entertaining guests against the backdrop of the community's scenic landscape.
Upstairs, a versatile flex room awaits, providing endless possibilities for customization. Whether you envision a home office, a media room, or a personal gym, this space offers the flexibility to suit your lifestyle needs.
The home is being sold fully furnished, allowing you to move in seamlessly and start enjoying the luxurious lifestyle it offers from day one. Each piece of furniture has been thoughtfully chosen to complement the home's aesthetic, ensuring a harmonious and cohesive design throughout. A three-car garage and whole house generator complete this home.
In summary, this new-to-market gem is not just a home; it's a lifestyle statement. Located in one of the newer and most exclusive enclaves in University Park Country Club with its professionally decorated interior, furnished spaces, fireplace, pool, renovated master-bathroom, inviting, tranquil guest bedrooms and versatile flex room, this residence embodies the pinnacle of upscale living. Don't miss the opportunity to make this dream home yours and experience the epitome of elegance and comfort in a truly exceptional setting.
Location
State FL
County Manatee
Community University Park
Zoning PDR/W
Rooms
Other Rooms Media Room
Interior
Interior Features Ceiling Fans(s), Crown Molding, Dry Bar, Eat-in Kitchen, High Ceilings, Master Bedroom Main Floor, Solid Surface Counters, Solid Wood Cabinets, Split Bedroom, Stone Counters, Walk-In Closet(s), Window Treatments
Heating Central, Electric
Cooling Central Air
Flooring Ceramic Tile, Wood
Fireplaces Type Gas, Living Room
Furnishings Unfurnished
Fireplace true
Appliance Built-In Oven, Cooktop, Dishwasher, Disposal, Dryer, Gas Water Heater, Microwave, Range Hood, Refrigerator, Washer, Wine Refrigerator
Laundry Laundry Room
Exterior
Exterior Feature Irrigation System, Lighting, Outdoor Kitchen, Sliding Doors
Parking Features Circular Driveway, Garage Door Opener
Garage Spaces 3.0
Pool Heated, In Ground, Lighting, Screen Enclosure, Tile
Community Features Deed Restrictions, Fitness Center, Golf Carts OK, Golf, Irrigation-Reclaimed Water, Sidewalks, Tennis Courts
Utilities Available BB/HS Internet Available, Cable Connected, Electricity Connected, Natural Gas Connected, Public, Sewer Connected, Street Lights, Underground Utilities
Amenities Available Cable TV, Clubhouse, Fitness Center, Gated, Golf Course, Optional Additional Fees, Tennis Court(s)
View Trees/Woods
Roof Type Tile
Porch Covered, Deck, Patio, Porch, Screened
Attached Garage true
Garage true
Private Pool Yes
Building
Lot Description On Golf Course, Sidewalk, Street Dead-End, Private
Entry Level Two
Foundation Slab
Lot Size Range 1/4 to less than 1/2
Builder Name Todd Johnson
Sewer Public Sewer
Water Public
Architectural Style Custom
Structure Type Block,Stucco
New Construction false
Construction Status No Contingency
Schools
Elementary Schools Robert E Willis Elementary
Middle Schools Braden River Middle
High Schools Braden River High
Others
Pets Allowed Yes
HOA Fee Include Guard - 24 Hour,Cable TV,Internet,Maintenance Grounds,Private Road
Senior Community No
Ownership Fee Simple
Monthly Total Fees $823
Acceptable Financing Cash
Membership Fee Required Required
Listing Terms Cash
Special Listing Condition None
Read Less
Want to know what your home might be worth? Contact us for a FREE valuation!

Our team is ready to help you sell your home for the highest possible price ASAP

© 2025 My Florida Regional MLS DBA Stellar MLS. All Rights Reserved.
Bought with FINE PROPERTIES





