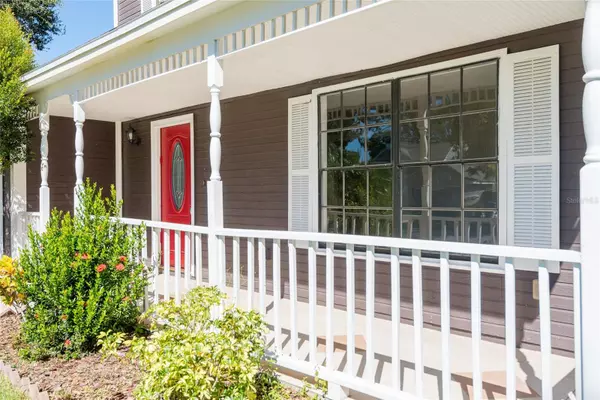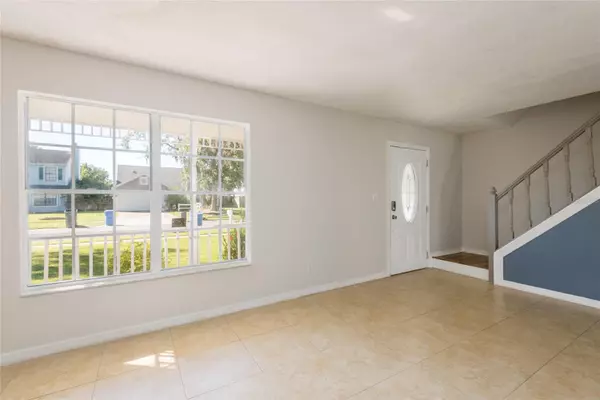$355,000
For more information regarding the value of a property, please contact us for a free consultation.
606 WEATHERVANE CT Brandon, FL 33511
4 Beds
3 Baths
1,760 SqFt
Key Details
Sold Price $355,000
Property Type Single Family Home
Sub Type Single Family Residence
Listing Status Sold
Purchase Type For Sale
Square Footage 1,760 sqft
Price per Sqft $201
Subdivision Four Winds Estates
MLS Listing ID T3479748
Sold Date 11/28/23
Bedrooms 4
Full Baths 2
Half Baths 1
HOA Y/N No
Originating Board Stellar MLS
Year Built 1984
Annual Tax Amount $2,448
Lot Size 5,662 Sqft
Acres 0.13
Lot Dimensions 55X100
Property Description
Welcome to this stunning 4-bedroom, 2.5-bathroom residence, nestled in the heart of the enchanting Brandon, Florida. This immaculately maintained home is a true gem, providing 1,800 square feet of refined living space and an array of outstanding features that make it an irresistible opportunity. As soon as you step inside, you'll be embraced by the warm ambiance of this welcoming abode.
The recently upgraded air conditioning unit ensures your year-round comfort, while the 2021 roof replacement, still under warranty, guarantees peace of mind for years to come. Freshly applied paint brings every room to life, creating a cheerful and inviting atmosphere. As you approach the property, the beautifully landscaped front yard and covered front porch extend a gracious welcome to all visitors.
The heart of this home undoubtedly lies in the open eat-in kitchen, complete with a modern above-stove microwave, making it the perfect place to craft culinary delights for your loved ones. In the formal living room, a wood-burning fireplace invites cozy evenings and adds a touch of timeless charm.
This residence offers not one, but two primary suites, one on the first floor and another on the second floor, each boasting its own walk-in closet. The master bathroom has been thoughtfully remodeled, providing a luxurious retreat after a long day.
Step outside, and you'll discover an expansive fenced backyard featuring a refreshing pool, creating the perfect setting for outdoor gatherings and relaxation. Whether you're taking a refreshing dip on a hot Florida day or hosting a barbecue, this outdoor space is designed for endless hours of fun and relaxation. Practical updates abound, with professionally cleaned ducts ensuring pristine air quality, and updated light fixtures adding a modern touch and the recently replaced chimney.
This property seamlessly combines comfort and convenience, offering ample space and modern functionality. Don't miss out on the chance to make it your own. Contact us today to arrange a showing and experience the charm and comfort of 606 Weathervane Court – your dream home awaits!
Location
State FL
County Hillsborough
Community Four Winds Estates
Zoning PD
Rooms
Other Rooms Attic, Bonus Room
Interior
Interior Features Ceiling Fans(s), Walk-In Closet(s)
Heating Central
Cooling Central Air
Flooring Ceramic Tile, Laminate
Fireplaces Type Wood Burning
Fireplace true
Appliance Dryer, Microwave, Refrigerator, Washer
Exterior
Exterior Feature Other
Garage Spaces 2.0
Fence Fenced
Pool Above Ground
Community Features Deed Restrictions
Utilities Available BB/HS Internet Available, Public
Waterfront false
Roof Type Shingle
Attached Garage true
Garage true
Private Pool Yes
Building
Lot Description In County, Level, Sidewalk, Paved
Entry Level Two
Foundation Slab
Lot Size Range 0 to less than 1/4
Sewer Public Sewer
Water Public
Architectural Style Traditional
Structure Type Stucco,Wood Frame
New Construction false
Schools
Elementary Schools Kingswood-Hb
Middle Schools Rodgers-Hb
High Schools Bloomingdale-Hb
Others
Pets Allowed Yes
Senior Community No
Ownership Fee Simple
Acceptable Financing Cash, Conventional, FHA, VA Loan
Membership Fee Required None
Listing Terms Cash, Conventional, FHA, VA Loan
Special Listing Condition None
Read Less
Want to know what your home might be worth? Contact us for a FREE valuation!

Our team is ready to help you sell your home for the highest possible price ASAP

© 2024 My Florida Regional MLS DBA Stellar MLS. All Rights Reserved.
Bought with STELLAR NON-MEMBER OFFICE






