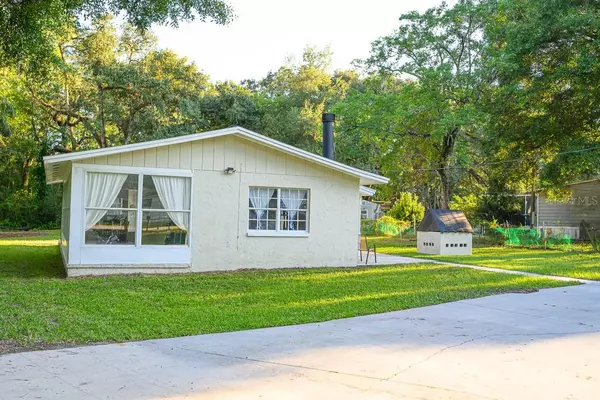$310,000
For more information regarding the value of a property, please contact us for a free consultation.
17706 ORANGE DR Spring Hill, FL 34610
3 Beds
2 Baths
1,734 SqFt
Key Details
Sold Price $310,000
Property Type Single Family Home
Sub Type Single Family Residence
Listing Status Sold
Purchase Type For Sale
Square Footage 1,734 sqft
Price per Sqft $178
Subdivision Kent Sub
MLS Listing ID T3472348
Sold Date 11/22/23
Bedrooms 3
Full Baths 2
Construction Status Financing,Inspections
HOA Y/N No
Originating Board Stellar MLS
Year Built 1977
Annual Tax Amount $1,432
Lot Size 2.530 Acres
Acres 2.53
Property Description
Concrete block house on 2 ½ acres!! Located off the beaten path in the Kent neighborhood off State Road 52 with easy access to SR 41 and the Veterans Expressway. Most of the homes in this neighborhood sit on a minimum of one acre. The location is prime if you are searching for privacy and only a small number of neighbors. The house is situated on a non-through street which leads to the Upper Pithlachascotee River Preserve. There is no HOA or CDD governance so bring your RV, Boat, or work vehicle.
The 2 ½ acres is fenced on three sides with conservation on the back and is tree lined on the east. There is a shed providing a small storage area for lawn equipment as there is no garage but there is space to build a large structure, garage or otherwise. There is an outside firepit and a second outdoor grill area that the new owners can make their own. The property is zoned agricultural if you have dreams of having farm animals. The house features an open floorplan combining the kitchen, living room, and dining rooms. The kitchen features newer appliances (2016). There are 3 bedrooms and 2 bathrooms with new flooring in the hallway and the primary bedroom. The primary bathroom, which includes a stand-up shower, is across the hall from the primary bedroom and has been recently updated. The big features and systems have been taken care of, Roof (2022), AC (2014), Water Heater (2014), Septic tank and pump (2019). The sunroom is a bonus feature that can be used for large gatherings, a workout space or game room and could have AC connected or window units installed. There is a concrete patio that extends from the sunroom creating the ultimate outside area to grill or relax.
Location
State FL
County Pasco
Community Kent Sub
Zoning AR
Interior
Interior Features Kitchen/Family Room Combo, Master Bedroom Main Floor, Open Floorplan
Heating Central
Cooling Central Air
Flooring Carpet, Tile
Fireplace true
Appliance Dishwasher, Microwave, Refrigerator
Exterior
Exterior Feature Private Mailbox, Storage
Utilities Available Public
View Trees/Woods
Roof Type Shingle
Garage false
Private Pool No
Building
Lot Description Level, Street Dead-End, Unpaved
Story 1
Entry Level One
Foundation Slab
Lot Size Range 2 to less than 5
Sewer Septic Tank
Water Well
Structure Type Block
New Construction false
Construction Status Financing,Inspections
Schools
Elementary Schools Mary Giella Elementary-Po
Middle Schools Crews Lake Middle-Po
High Schools Hudson High-Po
Others
Senior Community No
Ownership Fee Simple
Acceptable Financing Cash, Conventional, FHA, VA Loan
Listing Terms Cash, Conventional, FHA, VA Loan
Special Listing Condition None
Read Less
Want to know what your home might be worth? Contact us for a FREE valuation!

Our team is ready to help you sell your home for the highest possible price ASAP

© 2025 My Florida Regional MLS DBA Stellar MLS. All Rights Reserved.
Bought with AGILE GROUP REALTY





