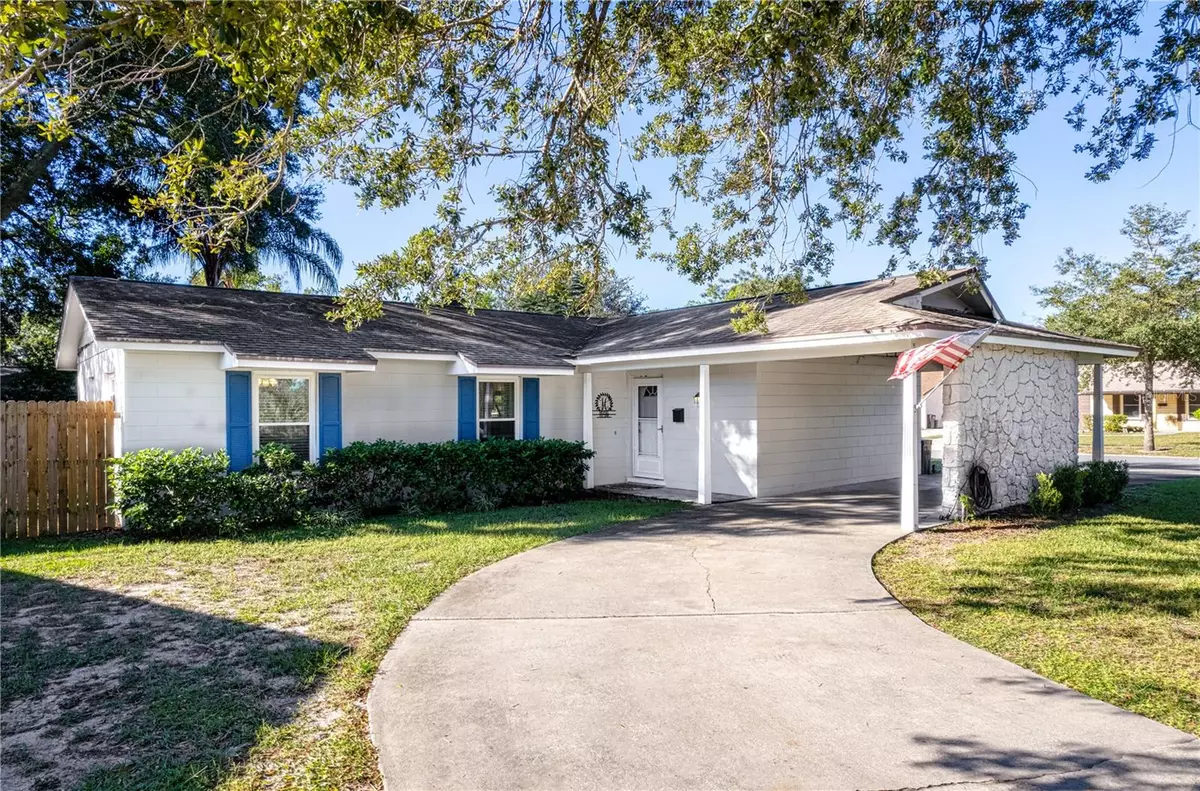$350,000
For more information regarding the value of a property, please contact us for a free consultation.
519 E GRANDVIEW WAY Casselberry, FL 32707
3 Beds
2 Baths
1,279 SqFt
Key Details
Sold Price $350,000
Property Type Single Family Home
Sub Type Single Family Residence
Listing Status Sold
Purchase Type For Sale
Square Footage 1,279 sqft
Price per Sqft $273
Subdivision Summerset North Sec 3
MLS Listing ID O6151061
Sold Date 11/20/23
Bedrooms 3
Full Baths 2
Construction Status Financing,Inspections
HOA Y/N No
Originating Board Stellar MLS
Year Built 1971
Annual Tax Amount $2,361
Lot Size 8,712 Sqft
Acres 0.2
Property Description
Lovely 3 bedroom 2 bathroom Florida home with all the charm! Nestled on a corner lot with circular driveway and carport! The interior boosts bright open floorplan with laminate wood flooring throughout, updated kitchen with wood cabinets and stylish countertops , shiplap wall in living area, spacious master bedroom with amble closets walk-in and standard, the master bathroom has large shower with adorable built-in vanity, double paned energy efficient windows in 2014, electrical panel in 2018, updated piping in 2013, roof in 2011, and A/C unit in 2019. The inviting backyard features a screened lanai perfect for those warm Florida days, firepit area equipped for those chilly Florida evenings, and is completely fenced and dog friendly! Situated in a family-friendly neighborhood, this house is conveniently located near top-rated schools, shopping centers, and dining options. You'll also have easy access to Florida's beautiful beaches, attractions, and more!
Location
State FL
County Seminole
Community Summerset North Sec 3
Zoning R-9
Rooms
Other Rooms Inside Utility
Interior
Interior Features Ceiling Fans(s), Master Bedroom Main Floor, Walk-In Closet(s)
Heating Central, Electric
Cooling Central Air
Flooring Laminate
Fireplace false
Appliance Dishwasher, Range, Refrigerator
Exterior
Exterior Feature Private Mailbox
Community Features Airport/Runway
Utilities Available Cable Available
Roof Type Shingle
Garage false
Private Pool No
Building
Story 1
Entry Level One
Foundation Block
Lot Size Range 0 to less than 1/4
Sewer Public Sewer
Water Public
Structure Type Block,Concrete
New Construction false
Construction Status Financing,Inspections
Others
Senior Community No
Ownership Fee Simple
Acceptable Financing Cash, Conventional, FHA, VA Loan
Listing Terms Cash, Conventional, FHA, VA Loan
Special Listing Condition None
Read Less
Want to know what your home might be worth? Contact us for a FREE valuation!

Our team is ready to help you sell your home for the highest possible price ASAP

© 2025 My Florida Regional MLS DBA Stellar MLS. All Rights Reserved.
Bought with HOMETRUST REALTY GROUP





