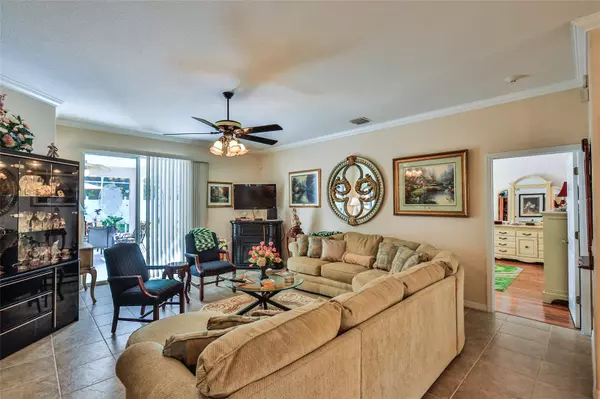$340,000
For more information regarding the value of a property, please contact us for a free consultation.
315 Mariners Gate DR Edgewater, FL 32141
3 Beds
2 Baths
2,364 SqFt
Key Details
Sold Price $340,000
Property Type Single Family Home
Sub Type Single Family Residence
Listing Status Sold
Purchase Type For Sale
Square Footage 2,364 sqft
Price per Sqft $143
Subdivision Mariners Gate Ph 01
MLS Listing ID NS1061285
Sold Date 12/10/20
Bedrooms 3
Full Baths 2
HOA Fees $28/qua
HOA Y/N Yes
Originating Board New Smyrna Beach Board of Realtors
Year Built 2005
Lot Size 0.270 Acres
Acres 0.27
Lot Dimensions 104x115
Property Description
Immaculate 3 br/2 bath Mariner's Gate beauty boasts a spacious floor plan--great for family living or entertaining. The screened, heated inground pool w/spa is also a fabulous area for gatherings. TLC shows throughout this lovely home. You not only have a large formal living room and dining room--you also have a generous sized family room w/adjoining breakfast nook that the remodeled kitchen w/island overlooks. The pool has solar heat plus propane for the spa--makes this a pool that can be used year round and it was just re-screened in 2019. Check out the room sizes--this floorplan is perfect for everyone! The high grade wood laminate and tile flooring throughout is great for easy cleanup and also makes the home handicapped accessible without carpet to navigate. This home is also situated on an oversized lot and has a storage shed as a plus. This is a must see home to truly appreciate all that it has to offer. It is in move in condition and an absolutely gorgeous home to call your own! ;Water: City
Location
State FL
County Volusia
Community Mariners Gate Ph 01
Zoning R1
Rooms
Other Rooms Formal Dining Room Separate
Interior
Interior Features Cathedral Ceiling(s), Ceiling Fans(s), Eat-in Kitchen, Open Floorplan, Other, Split Bedroom, Vaulted Ceiling(s), Walk-In Closet(s)
Heating Central, Electric
Cooling Central Air
Flooring Laminate, Tile
Furnishings Unfurnished
Appliance Dishwasher, Electric Water Heater, Microwave, Range, Refrigerator
Exterior
Exterior Feature Sliding Doors, Storage
Pool Heated, Screen Enclosure
Community Features Pool
Roof Type Shingle
Private Pool Yes
Building
Lot Description City Limits
Entry Level One
Sewer Public Sewer
Water See Remarks
Structure Type Concrete,Stucco
Others
HOA Fee Include Maintenance Grounds
Senior Community No
Special Listing Condition None
Read Less
Want to know what your home might be worth? Contact us for a FREE valuation!

Our team is ready to help you sell your home for the highest possible price ASAP

© 2025 My Florida Regional MLS DBA Stellar MLS. All Rights Reserved.
Bought with BETTER HMS & GRDNS RE SYNERGY





