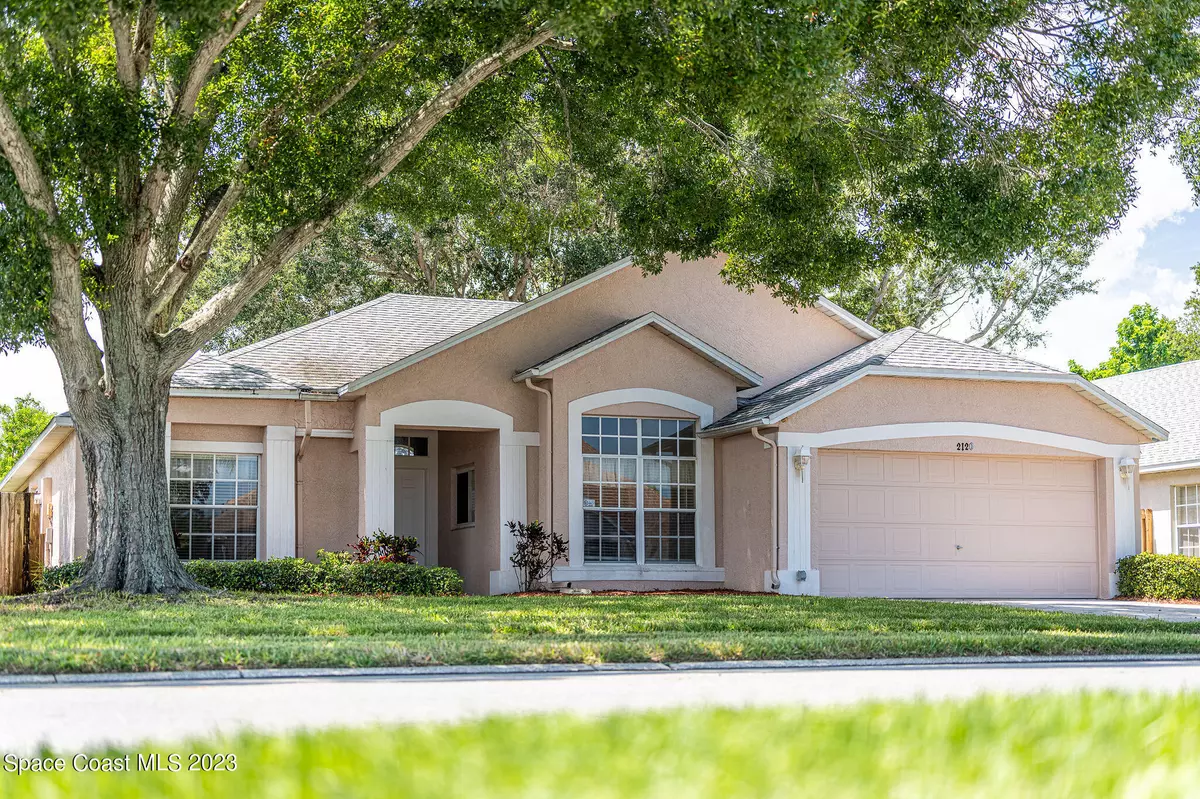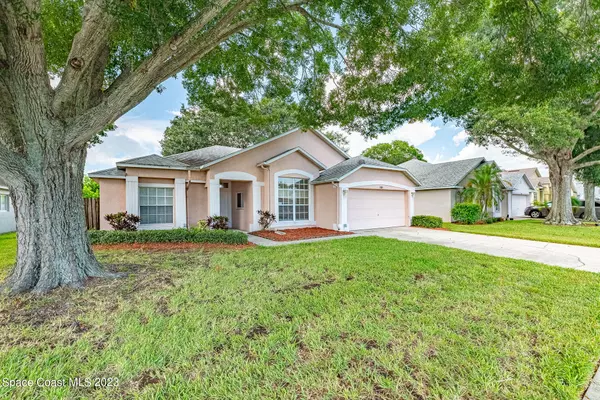$385,000
For more information regarding the value of a property, please contact us for a free consultation.
2120 Hedgerow DR Merritt Island, FL 32953
3 Beds
2 Baths
1,682 SqFt
Key Details
Sold Price $385,000
Property Type Single Family Home
Sub Type Single Family Residence
Listing Status Sold
Purchase Type For Sale
Square Footage 1,682 sqft
Price per Sqft $228
Subdivision Copperfield
MLS Listing ID 974784
Sold Date 11/15/23
Bedrooms 3
Full Baths 2
HOA Fees $18/qua
HOA Y/N Yes
Total Fin. Sqft 1682
Originating Board Space Coast MLS (Space Coast Association of REALTORS®)
Year Built 1996
Annual Tax Amount $1,621
Tax Year 2022
Lot Size 7,405 Sqft
Acres 0.17
Property Description
This well-maintained home is an excellent opportunity for anyone looking for a comfortable and inviting living space. The house features high ceilings, which allow for plenty of natural light to flow throughout the rooms, creating an open and airy environment. Each bedroom is generously sized, providing plenty of space for rest and relaxation. Additionally, having only one owner for the life of the home is a testament to the care and attention it has received over the years. Located in the charming Copperfield neighborhood, this home is close to a variety of shops, restaurants, and other amenities. Updated Electrical Panel 2023.
Location
State FL
County Brevard
Area 251 - Central Merritt Island
Direction From Hwy 520: Turn onto N Courtenay Pkwy, Turn left onto Crockett Blvd, Turn right onto Abbeyridge Drive, Turn left onto Hedgerow Dr. House will be on the left around the bend.
Interior
Interior Features Ceiling Fan(s), Eat-in Kitchen, Open Floorplan, Pantry, Primary Bathroom - Tub with Shower, Primary Bathroom -Tub with Separate Shower, Primary Downstairs, Split Bedrooms, Walk-In Closet(s)
Heating Heat Pump
Cooling Central Air, Electric
Flooring Carpet, Tile, Vinyl
Furnishings Unfurnished
Appliance Dishwasher, Disposal, Dryer, Electric Range, Gas Water Heater, Microwave, Refrigerator, Washer
Laundry Sink
Exterior
Exterior Feature ExteriorFeatures
Parking Features Attached, Garage Door Opener
Garage Spaces 2.0
Pool None
Utilities Available Cable Available, Electricity Connected, Natural Gas Connected, Water Available
Amenities Available Maintenance Grounds, Management - Full Time
Roof Type Shingle
Street Surface Asphalt
Porch Patio, Porch, Screened
Garage Yes
Building
Faces East
Sewer Public Sewer
Water Public
Level or Stories One
New Construction No
Schools
Elementary Schools Mila
High Schools Merritt Island
Others
Pets Allowed Yes
HOA Name http//www.copperfieldhomeowners.com/
Senior Community No
Tax ID 24-36-15-Qc-0000b.0-0014.00
Security Features Security System Leased
Acceptable Financing Cash, Conventional
Listing Terms Cash, Conventional
Special Listing Condition Standard
Read Less
Want to know what your home might be worth? Contact us for a FREE valuation!

Our team is ready to help you sell your home for the highest possible price ASAP

Bought with Daignault Realty Inc






