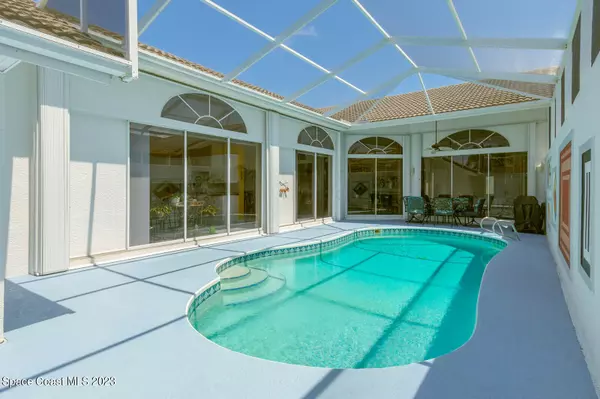$565,000
For more information regarding the value of a property, please contact us for a free consultation.
211 Glengarry AVE Melbourne Beach, FL 32951
3 Beds
2 Baths
1,950 SqFt
Key Details
Sold Price $565,000
Property Type Townhouse
Sub Type Townhouse
Listing Status Sold
Purchase Type For Sale
Square Footage 1,950 sqft
Price per Sqft $289
Subdivision Wexford Pud Stage 2 The Courtyard At Wexford
MLS Listing ID 969252
Sold Date 11/14/23
Bedrooms 3
Full Baths 2
HOA Fees $345/mo
HOA Y/N Yes
Total Fin. Sqft 1950
Originating Board Space Coast MLS (Space Coast Association of REALTORS®)
Year Built 1992
Annual Tax Amount $4,417
Tax Year 2022
Lot Size 6,534 Sqft
Acres 0.15
Property Description
TALK ABOUT A VACATION STATION! Which part of the Mediterranean are we in? This home becomes a holiday when you open the front door. Screened pool & lanai is center stage and the house flows around it. Enjoy gorgeous patio artwork or change to suit. All 4 tall sliders, from kitchen, dining ,living and owners suite look onto the pool...ahh! Bliss! Vaulted and Cathedral ceilings throughout. Under cabinet lighting. Beautifully built. ONLY tile and real hardwood floors -come in allergy sufferers~ Whole house hurricane shutters with accordions around the pool. Double door entry into glorious owner's suite with huge bathroom: walk-in shower, Jacuzzi, etched glass & double vanities... lovely guest bedrooms with views of preserve. Private beach entry & stunning river-front community center!
Location
State FL
County Brevard
Area 385 - South Beaches
Direction A1A about 5 miles from Ocean Ave, just north of Pulix turn west into Wexford. GORGEOUS GATED COMMUNITY. No sign on 211 Glengarry. **1Year rental - 6 months with board approval.**
Interior
Interior Features Ceiling Fan(s), Eat-in Kitchen, His and Hers Closets, Kitchen Island, Open Floorplan, Primary Bathroom - Tub with Shower, Primary Downstairs, Skylight(s), Split Bedrooms, Vaulted Ceiling(s), Walk-In Closet(s)
Heating Central, Electric
Cooling Central Air, Electric
Flooring Tile, Wood
Appliance Dishwasher, Dryer, Electric Range, Electric Water Heater, Microwave, Refrigerator, Washer
Laundry In Garage
Exterior
Exterior Feature Courtyard, Storm Shutters
Parking Features Attached
Garage Spaces 2.0
Pool Community, In Ground, Private, Screen Enclosure
Utilities Available Cable Available, Electricity Connected, Sewer Available, Water Available
Amenities Available Boat Dock, Clubhouse, Jogging Path, Maintenance Grounds, Management - Full Time, Management- On Site, Sauna, Tennis Court(s), Other
Waterfront Description Ocean Access,Waterfront Community
View Pool, Protected Preserve
Roof Type Tile
Street Surface Asphalt
Porch Porch, Wrap Around
Garage Yes
Building
Lot Description Cul-De-Sac, Dead End Street, Other
Faces South
Sewer Public Sewer
Water Public
Level or Stories One
New Construction No
Schools
Elementary Schools Gemini
High Schools Melbourne
Others
HOA Name RYAN COYNE r_coynehotmail.com
HOA Fee Include Cable TV,Pest Control,Security,Trash
Senior Community No
Tax ID 28-38-28-52-00000.0-0013.00
Security Features Security Gate
Acceptable Financing Cash, Conventional, FHA, VA Loan
Listing Terms Cash, Conventional, FHA, VA Loan
Special Listing Condition Standard
Read Less
Want to know what your home might be worth? Contact us for a FREE valuation!

Our team is ready to help you sell your home for the highest possible price ASAP

Bought with RE/MAX Aerospace Realty






