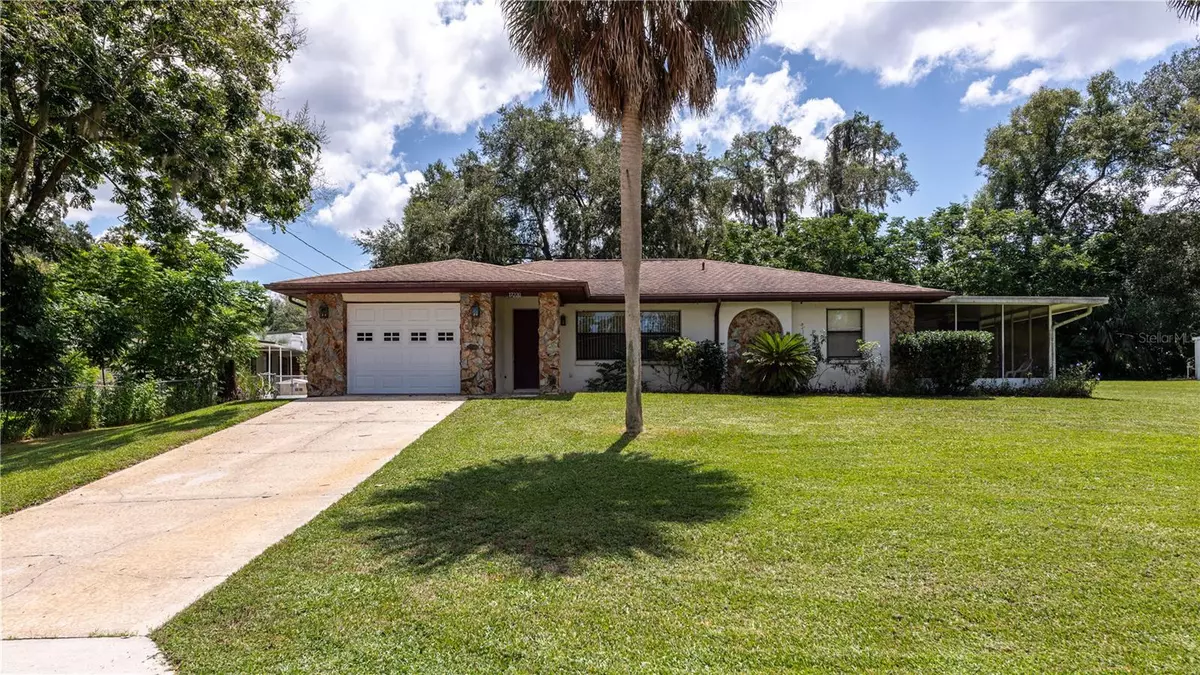$197,000
For more information regarding the value of a property, please contact us for a free consultation.
17220 SE 66TH ST Ocklawaha, FL 32179
2 Beds
2 Baths
1,440 SqFt
Key Details
Sold Price $197,000
Property Type Single Family Home
Sub Type Single Family Residence
Listing Status Sold
Purchase Type For Sale
Square Footage 1,440 sqft
Price per Sqft $136
Subdivision Woods & Lakes
MLS Listing ID FC294223
Sold Date 11/15/23
Bedrooms 2
Full Baths 2
HOA Y/N No
Originating Board Stellar MLS
Year Built 1984
Annual Tax Amount $2,384
Lot Size 0.560 Acres
Acres 0.56
Lot Dimensions 160x150
Property Description
This furnished 2 bedroom 2 bath house sits on a huge 160' X 150' lot with plenty of room for the kids and pets to play, a garden, a pool or store your boat / RV. The kitchen features stainless appliances, the dishwasher is about one year old and a window over the kitchen sink. The dining area has a sliding door that leads to the large Florida room which has a mini split, adding 344 sq ft to the total living area. The master bedroom has a private bath with walk in shower and a walk in closet. Guest bedroom also has a walk in closet. Split floorplan. Screened porch. The oversized one car garage has an opener, service door and laundry area. A/C 2017, roof 2007, water heater approx 10 yrs old. The large storage shed has electric, water and a carport. The other shed has electric. Septic (located in side yard) and private water which is billed annually. No HOA, irrigation system, gutters, etc. Quiet country living. All information in the MLS intended to be true and accurate but cannot be guaranteed. Sq footage received from tax rolls.
Location
State FL
County Marion
Community Woods & Lakes
Zoning R4
Interior
Interior Features Ceiling Fans(s), Master Bedroom Main Floor, Split Bedroom, Walk-In Closet(s)
Heating Electric
Cooling Central Air, Mini-Split Unit(s)
Flooring Carpet, Laminate, Linoleum, Tile
Fireplace false
Appliance Dishwasher, Dryer, Range, Range Hood, Refrigerator, Washer
Exterior
Exterior Feature Irrigation System, Rain Gutters
Garage Spaces 1.0
Utilities Available Electricity Connected
Waterfront false
View Y/N 1
Roof Type Shingle
Attached Garage true
Garage true
Private Pool No
Building
Entry Level One
Foundation Slab
Lot Size Range 1/2 to less than 1
Sewer Septic Tank
Water Private
Structure Type Concrete,Stone,Stucco
New Construction false
Others
Senior Community No
Ownership Fee Simple
Acceptable Financing Cash, Conventional
Listing Terms Cash, Conventional
Special Listing Condition None
Read Less
Want to know what your home might be worth? Contact us for a FREE valuation!

Our team is ready to help you sell your home for the highest possible price ASAP

© 2024 My Florida Regional MLS DBA Stellar MLS. All Rights Reserved.
Bought with FL HOME SALES & DEV






