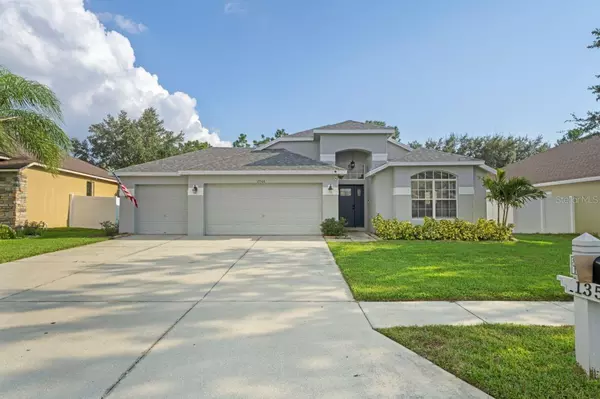$410,000
For more information regarding the value of a property, please contact us for a free consultation.
13504 DUNWOODY DR Spring Hill, FL 34609
4 Beds
2 Baths
2,185 SqFt
Key Details
Sold Price $410,000
Property Type Single Family Home
Sub Type Single Family Residence
Listing Status Sold
Purchase Type For Sale
Square Footage 2,185 sqft
Price per Sqft $187
Subdivision Sterling Hill Ph 1A
MLS Listing ID T3474068
Sold Date 11/08/23
Bedrooms 4
Full Baths 2
Construction Status Financing
HOA Fees $7/ann
HOA Y/N Yes
Originating Board Stellar MLS
Year Built 2006
Annual Tax Amount $4,508
Lot Size 7,840 Sqft
Acres 0.18
Property Description
Welcome to your dream home! This spacious home features 4 bedrooms, 2 bathrooms, and a 3-car garage. With a total of 2,975 square feet, there's plenty of room for the whole family to spread out and enjoy. Situated on a conservation lot in a gated community, you'll have access to beautiful amenities including a pool, club house, splash pad, tennis courts and fitness center. Spend your summers lounging by the pool or hosting neighborhood gatherings in the spacious clubhouse. Inside, you'll find a formal dining room and living combo, an eat-in kitchen with 42-inch oak wood cabinets, Corian counters, and newer stainless-steel appliances (including a smart stove). The kitchen island provides extra space for meal prep and entertaining. The family room, located off the kitchen, is the perfect spot to relax and unwind. The master bedroom is a true retreat, offering ample space for all of your furniture and decor. Large walk-in closet! The master bathroom is updated and features dual cultured vanity countertops, a separate garden tub, and a shower. With a brand-new private pool (Saltwater/diamond bright finish/heated) and a brand-new roof (2022), A/C 2019, this home is move-in ready and waiting for you to make it your own. Don't miss out on this incredible opportunity to live in luxury in a fantastic community. Contact us today to schedule a viewing! Room Feature: Linen Closet In Bath (Primary Bedroom).
Location
State FL
County Hernando
Community Sterling Hill Ph 1A
Zoning RES
Rooms
Other Rooms Family Room, Great Room, Inside Utility
Interior
Interior Features Ceiling Fans(s), Eat-in Kitchen, Kitchen/Family Room Combo, Living Room/Dining Room Combo, Solid Wood Cabinets, Split Bedroom, Vaulted Ceiling(s), Walk-In Closet(s)
Heating Central, Electric, Heat Pump
Cooling Central Air
Flooring Carpet, Ceramic Tile
Fireplace false
Appliance Cooktop, Dishwasher, Disposal, Dryer, Electric Water Heater, Microwave, Range Hood, Refrigerator, Washer
Exterior
Exterior Feature Irrigation System, Rain Gutters, Sidewalk, Sliding Doors, Sprinkler Metered
Parking Features Driveway
Garage Spaces 3.0
Fence Vinyl
Pool Gunite, Heated, In Ground, Lap, Lighting, Salt Water, Screen Enclosure
Utilities Available Cable Connected, Electricity Connected, Public, Sprinkler Meter, Street Lights, Underground Utilities
View Park/Greenbelt
Roof Type Shingle
Attached Garage true
Garage true
Private Pool Yes
Building
Lot Description Conservation Area
Story 1
Entry Level One
Foundation Slab
Lot Size Range 0 to less than 1/4
Sewer Public Sewer
Water Public
Architectural Style Traditional
Structure Type Block,Stucco
New Construction false
Construction Status Financing
Schools
Elementary Schools Pine Grove Elementary School
Middle Schools West Hernando Middle School
High Schools Central High School
Others
Pets Allowed Yes
Senior Community No
Ownership Fee Simple
Monthly Total Fees $7
Acceptable Financing Cash, Conventional, FHA, VA Loan
Membership Fee Required Required
Listing Terms Cash, Conventional, FHA, VA Loan
Special Listing Condition None
Read Less
Want to know what your home might be worth? Contact us for a FREE valuation!

Our team is ready to help you sell your home for the highest possible price ASAP

© 2024 My Florida Regional MLS DBA Stellar MLS. All Rights Reserved.
Bought with KELLER WILLIAMS REALTY- PALM H






