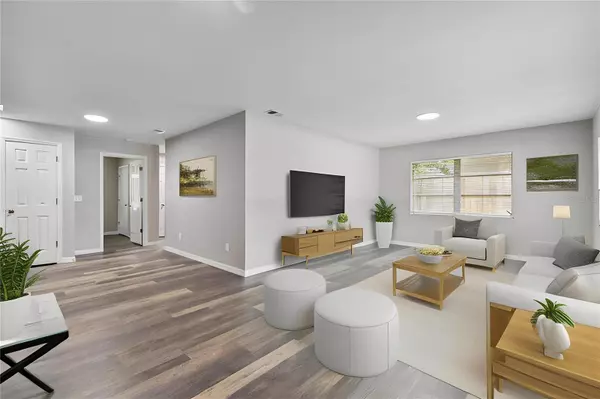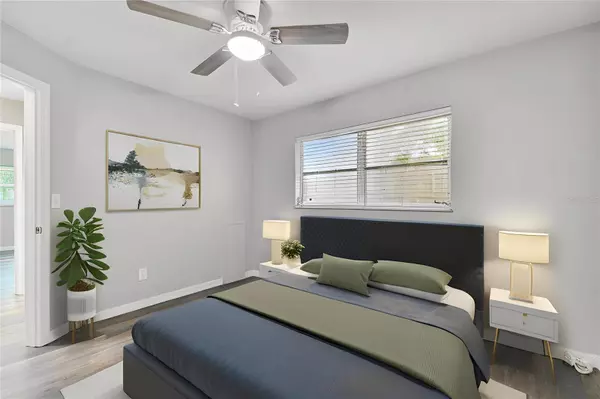$380,000
For more information regarding the value of a property, please contact us for a free consultation.
1674 DARTMOUTH ST Clearwater, FL 33755
3 Beds
2 Baths
1,240 SqFt
Key Details
Sold Price $380,000
Property Type Single Family Home
Sub Type Single Family Residence
Listing Status Sold
Purchase Type For Sale
Square Footage 1,240 sqft
Price per Sqft $306
Subdivision Keystone Manor Rev
MLS Listing ID T3463669
Sold Date 11/02/23
Bedrooms 3
Full Baths 2
Construction Status Completed
HOA Y/N No
Originating Board Stellar MLS
Year Built 1963
Annual Tax Amount $3,829
Lot Size 7,405 Sqft
Acres 0.17
Lot Dimensions 50x149
Property Sub-Type Single Family Residence
Property Description
One or more photo(s) has been virtually staged. Wake up every morning just 4.7 miles from the pristine sand of Clearwater Beach! Minutes from EVERYTHING, shopping, dining, entertainment, sports, nightlife, and culture! At the end of the street, beautiful Crest Lake Park welcomes you! With a recent $5.7M dollar renovation. The 38.5 acre Crest Lake Park is the crown jewel in Clearwater's park system, and it's just over a block away from you! There are pavilions, playgrounds splash pad, rain gardens, exercise stations, endless trails, and a Veterans Memorial Plaza. It's a must see and bring your dog because there is a beautiful dog park and dog wash station within the park! The house has had many recent improvements: Windows and Doors (2021), AC (2020), Plumbing (2020), Hot water heater (2023), Custom cabinets and granite countertops (2023), Luxury Vinyl Plank flooring (2023), new landscaping and sod (2023), and more. NON-Flood Zone, NON-Evacuation Zone, NO HOA/CDD! The backyard is massive and fully fenced in. 3 Bedroom, 2 Full Bath, 1 Car Garage.
Location
State FL
County Pinellas
Community Keystone Manor Rev
Interior
Interior Features Eat-in Kitchen, Master Bedroom Main Floor, Open Floorplan, Solid Surface Counters, Solid Wood Cabinets, Thermostat, Window Treatments
Heating Central
Cooling Central Air
Flooring Luxury Vinyl
Furnishings Unfurnished
Fireplace false
Appliance Cooktop, Dryer, Microwave, Refrigerator, Washer
Laundry Inside
Exterior
Exterior Feature Private Mailbox, Sidewalk
Parking Features Driveway, Garage Door Opener, Off Street, On Street
Garage Spaces 1.0
Community Features Dog Park, Lake, Park, Playground
Utilities Available BB/HS Internet Available, Cable Available, Public, Sewer Connected, Street Lights, Water Connected
Roof Type Shingle
Attached Garage true
Garage true
Private Pool No
Building
Story 1
Entry Level One
Foundation Slab
Lot Size Range 0 to less than 1/4
Sewer Public Sewer
Water Public
Structure Type Stucco
New Construction false
Construction Status Completed
Schools
Elementary Schools Skycrest Elementary-Pn
Middle Schools Oak Grove Middle-Pn
High Schools Clearwater High-Pn
Others
Senior Community No
Ownership Fee Simple
Acceptable Financing Cash, Conventional, FHA, VA Loan
Listing Terms Cash, Conventional, FHA, VA Loan
Special Listing Condition None
Read Less
Want to know what your home might be worth? Contact us for a FREE valuation!

Our team is ready to help you sell your home for the highest possible price ASAP

© 2025 My Florida Regional MLS DBA Stellar MLS. All Rights Reserved.
Bought with STONEBRIDGE REAL ESTATE CO





