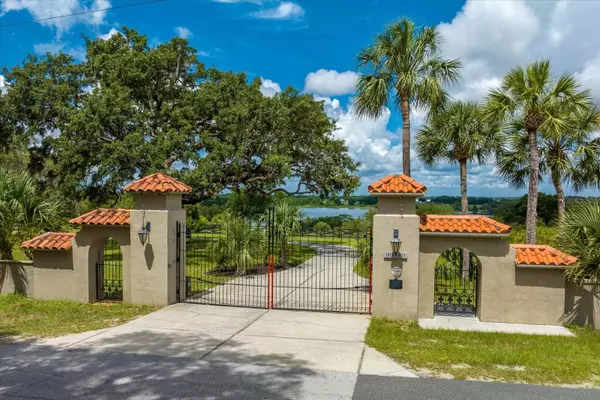$1,110,000
For more information regarding the value of a property, please contact us for a free consultation.
39949 SKYLINE DR Umatilla, FL 32784
3 Beds
3 Baths
4,203 SqFt
Key Details
Sold Price $1,110,000
Property Type Single Family Home
Sub Type Single Family Residence
Listing Status Sold
Purchase Type For Sale
Square Footage 4,203 sqft
Price per Sqft $264
Subdivision Na
MLS Listing ID G5069698
Sold Date 11/01/23
Bedrooms 3
Full Baths 3
Construction Status Inspections
HOA Y/N No
Originating Board Stellar MLS
Year Built 1948
Annual Tax Amount $4,245
Lot Size 8.000 Acres
Acres 8.0
Lot Dimensions irregular
Property Description
“You can become the fourth owner of a historic house with a Frank Lloyd Wright connection. “Skyline Drive” is a gracious historic house on an 8 acre estate, overlooking East Lake near Umatilla Florida. THIS VILLA SETS ON APPROXIMATELY 8 ACRES OF LAKEFRONT PROPERTY WITH BEAUTIFUL SLOPPING LAND PROVIDING REMARKABLE LAKE AND SUNSET VIEWS ALL YEAR LONG. THE WALLS ARE LINED WITH BEAUTIFUL FRENCH DOORS ON ALL SIDES THRU-OUT THE INTERIOR OF THE HOME PROVIDING SPAIOUS VIEWS OF THE GROUNDS AS WELL AS THE LAKE. HUGE ROOM SIZES ALLOW FOR LOTS OF SPACE FOR THE ENTIRE FAMILY PLUS A DETACHED STUDIO EQUIPPED WITH KITCHEN FOR HOBBIES OR GUESTS. BOASTING OVER 4000 SQUARE FEET IN THE MAIN HOUSE WITH A PRIVATE ENTRANCE FOR THE REMARKABLE LIBRARY AND/OR OFFICE WITH FIREPLACE IN CASE WE HAVE A WORK AT HOME NEED. THE UPSTAIRS SUITE PROVIDES BREATHTAKING VIEWS WHILE RESTING IN THE TREE TOPS. MAKE EVERY MEAL AN EVENT IN THIS ENORMOUS KITCHEN WITH A COMPLETE BATH NUMEROUS CABINETS AND THE CENTER ISLAND, STOOLS OR DINING/BREAKFAST NOOK ALL IN THE SAME ROOM WITH VIEWS OF THE POOL TO TOP IT OFF! BASEMENT FOR SAFE ROOM!!! BY THE WAY WE HAVE THE ORIGINAL PLANS SIGNED BY BUILDER!!! WE HAVE HISTORY!!!
Location
State FL
County Lake
Community Na
Zoning A
Rooms
Other Rooms Den/Library/Office, Florida Room, Great Room, Inside Utility, Storage Rooms
Interior
Interior Features Eat-in Kitchen, High Ceilings, Living Room/Dining Room Combo, Open Floorplan, Walk-In Closet(s)
Heating Electric, Other
Cooling Mini-Split Unit(s)
Flooring Ceramic Tile, Other
Fireplaces Type Living Room, Other
Fireplace true
Appliance Dryer, Range Hood, Refrigerator, Water Filtration System
Laundry Laundry Closet
Exterior
Exterior Feature Courtyard, French Doors, Irrigation System, Lighting, Rain Barrel/Cistern(s), Rain Gutters, Storage
Parking Features Circular Driveway, Covered, Driveway, Garage Door Opener, Open, Portico
Garage Spaces 1.0
Fence Board, Cross Fenced, Fenced, Stone, Wood
Pool Gunite
Community Features Horses Allowed, Lake, Waterfront
Utilities Available Electricity Connected, Other, Phone Available
Waterfront Description Lake
View Y/N 1
Water Access 1
Water Access Desc Lake
View Pool, Trees/Woods, Water
Roof Type Tile
Porch Covered, Other, Patio, Screened, Side Porch
Attached Garage false
Garage true
Private Pool Yes
Building
Lot Description Cleared, Gentle Sloping, In County, Landscaped
Entry Level Two
Foundation Basement, Other
Lot Size Range 5 to less than 10
Builder Name EARL W OLINGER
Sewer Septic Tank
Water Well
Architectural Style Mediterranean
Structure Type Block, Other, Stone, Stucco, Wood Frame
New Construction false
Construction Status Inspections
Schools
Elementary Schools Umatilla Elem
Middle Schools Umatilla Middle
High Schools Umatilla High
Others
Pets Allowed Yes
Senior Community No
Ownership Fee Simple
Acceptable Financing Cash, Conventional, Other, Private Financing Available
Listing Terms Cash, Conventional, Other, Private Financing Available
Special Listing Condition None
Read Less
Want to know what your home might be worth? Contact us for a FREE valuation!

Our team is ready to help you sell your home for the highest possible price ASAP

© 2024 My Florida Regional MLS DBA Stellar MLS. All Rights Reserved.
Bought with GOSSELIN REALTY





