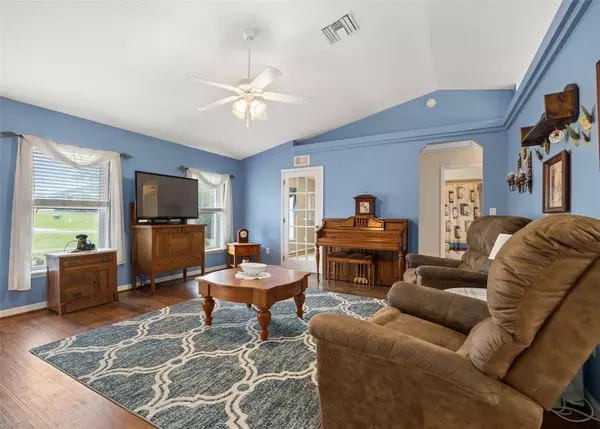$274,000
For more information regarding the value of a property, please contact us for a free consultation.
12438 SE 102ND AVE Belleview, FL 34420
4 Beds
2 Baths
1,835 SqFt
Key Details
Sold Price $274,000
Property Type Single Family Home
Sub Type Single Family Residence
Listing Status Sold
Purchase Type For Sale
Square Footage 1,835 sqft
Price per Sqft $149
Subdivision Tuscany Hills
MLS Listing ID OM664451
Sold Date 10/31/23
Bedrooms 4
Full Baths 2
Construction Status No Contingency
HOA Y/N No
Originating Board Stellar MLS
Year Built 2006
Annual Tax Amount $1,353
Lot Size 10,018 Sqft
Acres 0.23
Lot Dimensions 85x120
Property Description
Welcome to this Armstrong built home in Tuscany Hills, a family friendly subdivision. This lovely 4 bedroom 2 bathroom home has a lot to offer you and your family. The living room and den floors have all been professionally redone. The owners took advantage of the space by using the bedroom right off the living room as a den/office; but it can easily be converted back into a bedroom. The kitchen has plenty of counter space and a pantry for all your storage needs, as well as a charming space for countertop dining. The dining space features a sliding glass door opening up to your spacious lanai. The inside laundry room has enough room in it for a deep freeze or an extra refrigerator. The spacious owner suite is large enough for a sitting area. The connected bathroom provides a large vanity and standing shower. Outside, you will be greeted by a well-sized yard and gorgeous screened in lanai- perfect for enjoying the beautiful Florida weather while keeping the bugs away. The owner of this house has a termite bond and it is also renewable. Lake Weir is right down the road. Come take a look at this beautiful house and let's make it Your New home.
Location
State FL
County Marion
Community Tuscany Hills
Zoning R4
Rooms
Other Rooms Inside Utility
Interior
Interior Features Cathedral Ceiling(s), Ceiling Fans(s), High Ceilings, Solid Surface Counters, Split Bedroom, Walk-In Closet(s), Window Treatments
Heating Central, Electric
Cooling Central Air
Flooring Carpet, Ceramic Tile, Luxury Vinyl
Fireplace false
Appliance Dishwasher, Dryer, Electric Water Heater, Exhaust Fan, Range, Range Hood, Refrigerator, Washer
Laundry Inside, Laundry Room
Exterior
Exterior Feature Private Mailbox
Garage Spaces 2.0
Utilities Available Cable Connected, Electricity Connected, Sewer Connected, Water Connected
Roof Type Shingle
Attached Garage true
Garage true
Private Pool No
Building
Story 1
Entry Level One
Foundation Slab
Lot Size Range 0 to less than 1/4
Sewer Septic Tank
Water Public
Structure Type Block, Stucco
New Construction false
Construction Status No Contingency
Others
Senior Community No
Ownership Fee Simple
Acceptable Financing Cash, Conventional, FHA, USDA Loan, VA Loan
Listing Terms Cash, Conventional, FHA, USDA Loan, VA Loan
Special Listing Condition None
Read Less
Want to know what your home might be worth? Contact us for a FREE valuation!

Our team is ready to help you sell your home for the highest possible price ASAP

© 2025 My Florida Regional MLS DBA Stellar MLS. All Rights Reserved.
Bought with KRG





