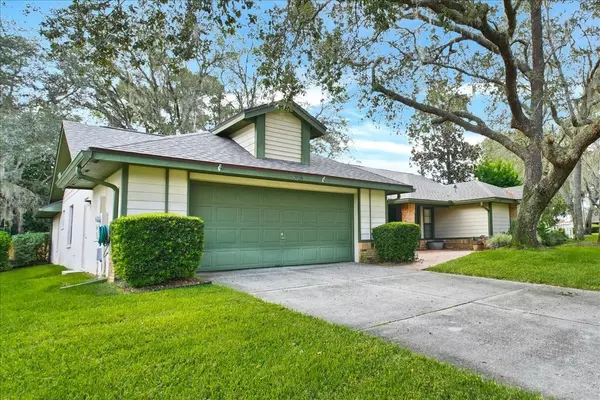$475,000
For more information regarding the value of a property, please contact us for a free consultation.
1106 SEAFARER LN Winter Springs, FL 32708
4 Beds
2 Baths
2,066 SqFt
Key Details
Sold Price $475,000
Property Type Single Family Home
Sub Type Single Family Residence
Listing Status Sold
Purchase Type For Sale
Square Footage 2,066 sqft
Price per Sqft $229
Subdivision Oak Forest Unit 8
MLS Listing ID O6139595
Sold Date 10/27/23
Bedrooms 4
Full Baths 2
HOA Fees $10/ann
HOA Y/N Yes
Originating Board Stellar MLS
Annual Recurring Fee 120.0
Year Built 1990
Annual Tax Amount $2,202
Lot Size 9,583 Sqft
Acres 0.22
Property Sub-Type Single Family Residence
Property Description
This beautiful 4 bedroom, 2 bath home in sought-after Oak Forest has been exceptionally cared for with attractive upgrades and quality improvements including a NEW ROOF (2021) and NEW HVAC SYSTEM (2022). Nestled amongst the tree-lined streets of one of Winter Springs' most popular subdivisions, 1106 Seafarer Lane offers an open and airy floorplan, spacious bedrooms, eat-in kitchen w/breakfast bar & walk-in pantry, custom built-in entertainment center, screen-enclosed patio, and partially fenced yard with lush landscaping.
The overall layout offers plenty of space for large families and lends itself well for entertaining. Beautiful Pergo laminate flooring adorns the dining, living, and master bedroom. Bedroom 2 features french doors and 18" ceramic tile flooring, while bedrooms 3 & 4 offer beautiful textured carpeting (great for little ones!). Anchoring the home is an open concept kitchen with TONS of counter space and storage! With a lovely picture window that overlooks the tranquil backyard and enclosed patio, this kitchen is truly the heart of the home! Another wonderful benefit of this home is ALL THE TERRIFIC STORAGE!!
Outside you will enjoy relaxing in the tranquil backyard on the screen-enclosed lanai offering an additional 270sf of outdoor living space which can be utilized nearly year-round! Expert location within close proximity to top-rated schools, shopping, dining and major roadways.
Location
State FL
County Seminole
Community Oak Forest Unit 8
Zoning PUD
Rooms
Other Rooms Formal Dining Room Separate, Inside Utility
Interior
Interior Features Ceiling Fans(s), Eat-in Kitchen, Open Floorplan, Pest Guard System, Skylight(s), Split Bedroom, Thermostat, Vaulted Ceiling(s), Walk-In Closet(s), Window Treatments
Heating Electric
Cooling Central Air
Flooring Carpet, Ceramic Tile, Laminate
Furnishings Unfurnished
Fireplace false
Appliance Disposal, Electric Water Heater, Microwave, Range, Refrigerator
Laundry Inside, Laundry Room
Exterior
Exterior Feature Irrigation System, Lighting, Rain Gutters, Sidewalk, Sliding Doors
Parking Features Driveway, Garage Door Opener
Garage Spaces 2.0
Fence Fenced, Vinyl, Wood
Community Features Playground, Sidewalks
Utilities Available Public
Roof Type Shingle
Porch Covered, Rear Porch, Screened
Attached Garage true
Garage true
Private Pool No
Building
Lot Description City Limits, In County, Level, Sidewalk, Paved
Story 1
Entry Level One
Foundation Slab
Lot Size Range 0 to less than 1/4
Sewer Public Sewer
Water Public
Architectural Style Contemporary, Ranch
Structure Type Block, Brick, Stucco
New Construction false
Others
Pets Allowed Yes
Senior Community No
Ownership Fee Simple
Monthly Total Fees $10
Acceptable Financing Cash, Conventional, VA Loan
Membership Fee Required Required
Listing Terms Cash, Conventional, VA Loan
Special Listing Condition None
Read Less
Want to know what your home might be worth? Contact us for a FREE valuation!

Our team is ready to help you sell your home for the highest possible price ASAP

© 2025 My Florida Regional MLS DBA Stellar MLS. All Rights Reserved.
Bought with LPT REALTY





