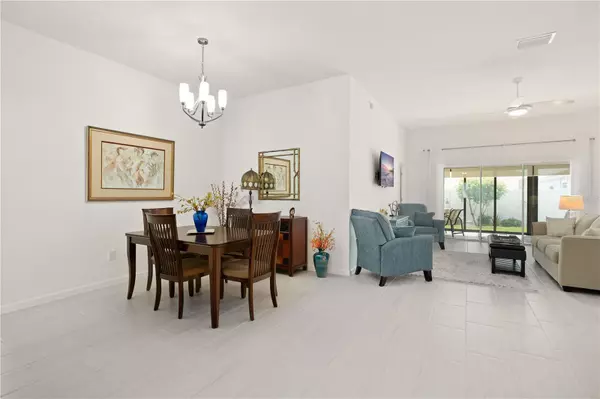$454,000
For more information regarding the value of a property, please contact us for a free consultation.
1808 FLYNN CIR The Villages, FL 32163
3 Beds
2 Baths
1,759 SqFt
Key Details
Sold Price $454,000
Property Type Single Family Home
Sub Type Single Family Residence
Listing Status Sold
Purchase Type For Sale
Square Footage 1,759 sqft
Price per Sqft $258
Subdivision Village Of Monarch Grove
MLS Listing ID O6134094
Sold Date 10/26/23
Bedrooms 3
Full Baths 2
Construction Status Financing
HOA Y/N No
Originating Board Stellar MLS
Year Built 2019
Annual Tax Amount $4,798
Lot Size 5,227 Sqft
Acres 0.12
Property Description
BETTER THAN NEW! This stunning 3 bedroom, 2 bath Whispering Pine model home is located in the desirable Village of Monarch Grove with upgrades galore! DESIGNER PORCELAIN TILE THROUGHOUT LIVING AREAS.Upgrades include: LAMINATE WOOD FLOOR IN ALL BEDROOMS, GRANITE COUNTERTOPS, UPGRADED CEILING FANS, CUSTOM KITCHEN CABINETRY WITH PULL OUT DRAWERS IN KITCHEN AND MASTER BATH, PENDULUM AND UNDER CABINET LIGHTING, KINETICO WATER SOFTENER, GORGEOUS FLORIDA ROOM (32'X11") WITH CEILING MOUNT A/C AND HEAT WITH CERAMIC TILE FLOORING, ROLLER SHADES AND EXTENDED CONCRETE PATIO. Serve great meals with flair and ease from the kitchen with WHITE TILE BACKSPLASHES AND FULLY APPOINTED APPLIANCE PACKAGE. The kitchen, breakfast room, dining room and family room are an OPEN FLOOR PLAN LAYOUT. Enjoy the Florida lifestyle in the FLORIDA ROOM that does not disappoint! The Laundry room is complete with WASHER & DRYER and LAUNDRY SINK & CABINET. There's plenty of room for storage in the OVERSIZED GARAGE. INVISIBLE FENCING IN BACKYARD. Located near the recreation centers, swimming pools, golf courses, shopping, restaurants and medical, DO NOT MISS this opportunity!
Location
State FL
County Sumter
Community Village Of Monarch Grove
Zoning SFR
Rooms
Other Rooms Breakfast Room Separate, Family Room, Florida Room, Inside Utility
Interior
Interior Features Ceiling Fans(s), Eat-in Kitchen, Open Floorplan, Solid Surface Counters, Split Bedroom, Stone Counters, Walk-In Closet(s), Window Treatments
Heating Central, Electric, Natural Gas
Cooling Central Air
Flooring Ceramic Tile, Laminate, Tile
Fireplace false
Appliance Dishwasher, Disposal, Dryer, Electric Water Heater, Gas Water Heater, Microwave, Range, Refrigerator, Tankless Water Heater, Washer, Water Filtration System, Water Softener
Laundry Inside, Laundry Room
Exterior
Exterior Feature Irrigation System, Rain Gutters, Sliding Doors, Sprinkler Metered
Parking Features Driveway, Garage Door Opener, Oversized
Garage Spaces 2.0
Community Features Deed Restrictions, Fitness Center, Gated Community - No Guard, Golf Carts OK, Golf, Irrigation-Reclaimed Water, Pool, Tennis Courts
Utilities Available Cable Connected, Electricity Connected, Sewer Connected, Sprinkler Meter, Street Lights
Amenities Available Clubhouse, Fitness Center, Golf Course, Lobby Key Required, Park, Pickleball Court(s), Pool, Recreation Facilities, Shuffleboard Court, Tennis Court(s), Trail(s), Wheelchair Access
Roof Type Shingle
Porch Covered, Enclosed, Patio, Rear Porch, Screened
Attached Garage true
Garage true
Private Pool No
Building
Lot Description Level, Paved
Entry Level One
Foundation Slab
Lot Size Range 0 to less than 1/4
Sewer Public Sewer
Water Public
Architectural Style Ranch
Structure Type Vinyl Siding, Wood Frame
New Construction false
Construction Status Financing
Others
HOA Fee Include Pool, Recreational Facilities
Senior Community Yes
Ownership Fee Simple
Monthly Total Fees $184
Acceptable Financing Cash, Conventional, FHA, VA Loan
Listing Terms Cash, Conventional, FHA, VA Loan
Special Listing Condition None
Read Less
Want to know what your home might be worth? Contact us for a FREE valuation!

Our team is ready to help you sell your home for the highest possible price ASAP

© 2024 My Florida Regional MLS DBA Stellar MLS. All Rights Reserved.
Bought with NEXTHOME SALLY LOVE REAL ESTATE





