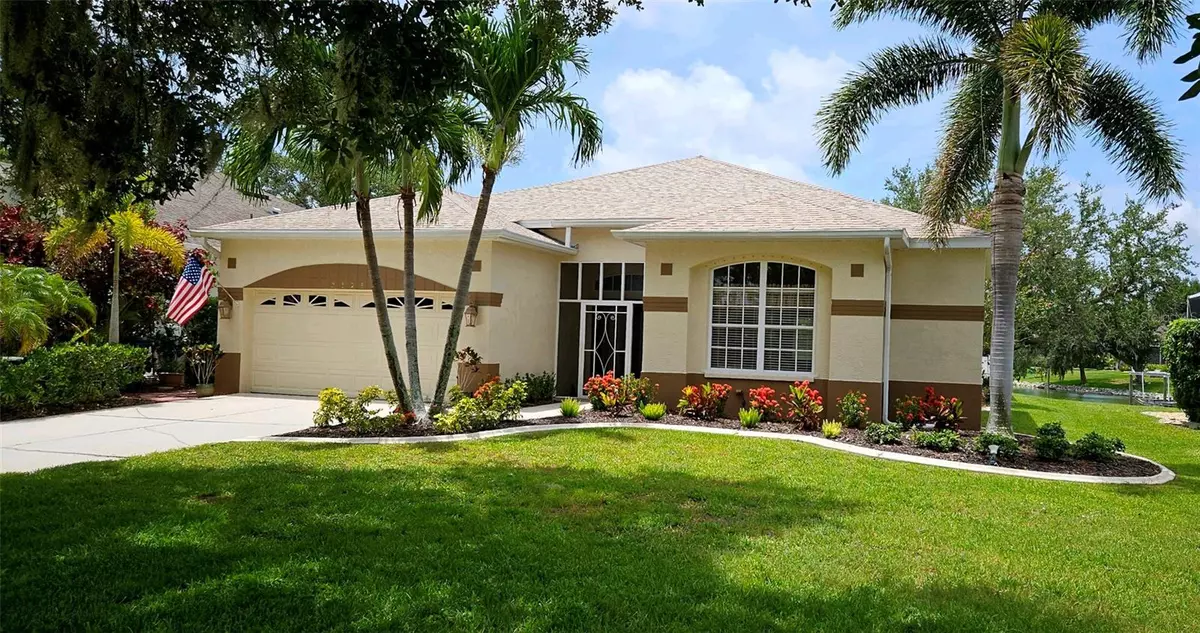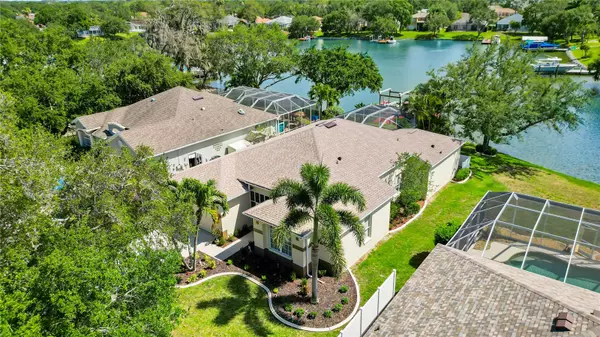$770,000
For more information regarding the value of a property, please contact us for a free consultation.
3626 NE 4TH AVE Bradenton, FL 34208
3 Beds
2 Baths
2,187 SqFt
Key Details
Sold Price $770,000
Property Type Single Family Home
Sub Type Single Family Residence
Listing Status Sold
Purchase Type For Sale
Square Footage 2,187 sqft
Price per Sqft $352
Subdivision River Point Of Manatee Unit 2
MLS Listing ID A4567953
Sold Date 10/24/23
Bedrooms 3
Full Baths 2
Construction Status Financing,Inspections
HOA Fees $120/mo
HOA Y/N Yes
Originating Board Stellar MLS
Year Built 2000
Annual Tax Amount $3,282
Lot Size 8,276 Sqft
Acres 0.19
Property Description
New Lower Price. WOW! BOATING ACCESS TO THE GULF. This beautiful home has the best boating access available and THE HOUSE IS IN FLOOD ZONE X AND DOES NOT REQUIRE FLOOD INSURANCE. (We will provide the FEMA flood map for you). And there is FREE USE OF A BOAT in exchange (if you choose) for allowing the neighbor to keep his boat at your dock. Your dock with a 10,000 lb. lift is on a gorgeous fresh water lake that flushes the salt from your boat's system. There is a lift to the canal out to the Manatee River going to the Gulf of Mexico. You have 76 feet of waterfront and flood insurance is not required! A fisherman's and Boater's dream. This home has everything you want and need with a nice open split-bedroom floor plan and 10 ft ceilings. All three bedrooms have walk-in closets and there is a separate den for you office or library. The large kitchen with eating area is open to the great room and comes with new kitchen appliances. The formal dining room has plenty of space for your table and hutch. You have two full bathrooms and plenty of space for guests. The large Master Bedroom features a Master Bath with a spa tub and doorless walk in shower. The great room has a beautiful view of the screened in pool overlooking the lake. The extra deep 2 car garage has extended length for a work/storage area. The covered lanai area has plenty of room for your lounge chairs and space for a table where you can enjoy your morning cup of coffee. Enjoy cooling off in the heated pool on a hot summer day or soaking in the hot jetted spa on a cool evening. The house comes with hurricane shutters, lawn irrigation, 7 ceiling fans, and a security system. The exterior was painted in 2018, a NEW ROOF installed in 2021, and the AC system was new in 2018. The location provides easy access to I75, Shopping Centers, Restaurants, Wal-Mart, Home Depot, Publics, and Manatee Co Hospital. All are within two miles. Take a boat ride and go for dinner as you are just minutes from the Manatee River and Marina. This home will go fast so call today for an appointment.
Location
State FL
County Manatee
Community River Point Of Manatee Unit 2
Zoning RSF6
Rooms
Other Rooms Den/Library/Office, Formal Dining Room Separate, Great Room, Inside Utility
Interior
Interior Features Eat-in Kitchen, Open Floorplan, Solid Surface Counters, Split Bedroom, Vaulted Ceiling(s), Walk-In Closet(s), Window Treatments
Heating Central, Electric
Cooling Central Air
Flooring Ceramic Tile, Laminate
Furnishings Unfurnished
Fireplace false
Appliance Dishwasher, Disposal, Dryer, Microwave, Range, Refrigerator, Washer
Exterior
Exterior Feature Hurricane Shutters, Irrigation System, Sliding Doors
Parking Features Garage Door Opener
Garage Spaces 2.0
Pool Heated, Screen Enclosure
Community Features Deed Restrictions, Lake
Utilities Available Electricity Connected, Underground Utilities
Waterfront Description Canal - Freshwater, Lake
View Y/N 1
Water Access 1
Water Access Desc Freshwater Canal w/Lift to Saltwater Canal
View Water
Roof Type Shingle
Porch Deck, Patio, Porch, Screened
Attached Garage true
Garage true
Private Pool Yes
Building
Lot Description Cul-De-Sac
Entry Level One
Foundation Block
Lot Size Range 0 to less than 1/4
Sewer Public Sewer
Water Public
Architectural Style Mediterranean
Structure Type Block, Stucco
New Construction false
Construction Status Financing,Inspections
Schools
Elementary Schools William H. Bashaw Elementary
Middle Schools Carlos E. Haile Middle
High Schools Braden River High
Others
Pets Allowed Yes
Senior Community No
Ownership Fee Simple
Monthly Total Fees $120
Acceptable Financing Cash, Conventional, FHA
Membership Fee Required Required
Listing Terms Cash, Conventional, FHA
Special Listing Condition None
Read Less
Want to know what your home might be worth? Contact us for a FREE valuation!

Our team is ready to help you sell your home for the highest possible price ASAP

© 2025 My Florida Regional MLS DBA Stellar MLS. All Rights Reserved.
Bought with EXIT KING REALTY





