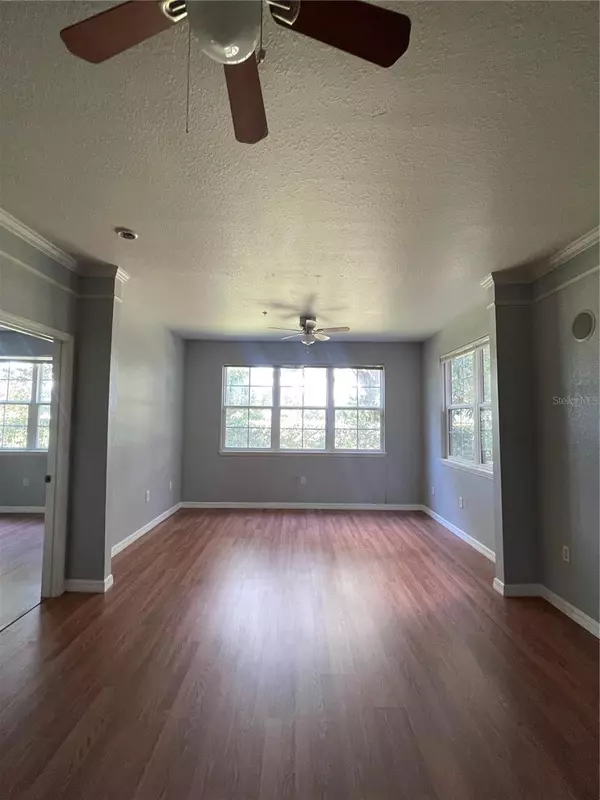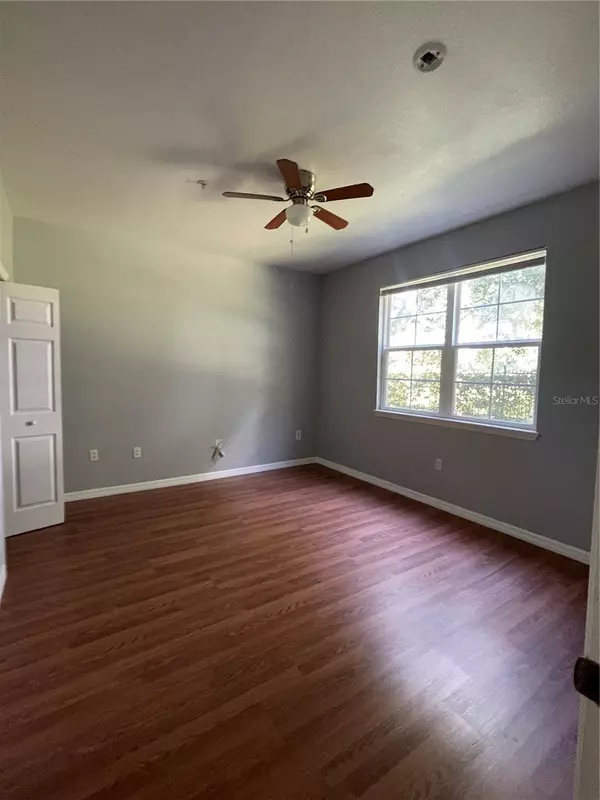$232,000
For more information regarding the value of a property, please contact us for a free consultation.
6663 QUEENS BOROUGH AVE #104 Orlando, FL 32835
2 Beds
2 Baths
1,233 SqFt
Key Details
Sold Price $232,000
Property Type Condo
Sub Type Condominium
Listing Status Sold
Purchase Type For Sale
Square Footage 1,233 sqft
Price per Sqft $188
Subdivision Hamptons/Metrowest
MLS Listing ID O6141804
Sold Date 10/25/23
Bedrooms 2
Full Baths 2
Construction Status Inspections
HOA Fees $543/mo
HOA Y/N Yes
Originating Board Stellar MLS
Year Built 2000
Annual Tax Amount $2,404
Lot Size 0.260 Acres
Acres 0.26
Property Description
Centrally located first floor unit, close to theme parks shop and so much more. Just a short distance to I-4 and 408. This community is in a great school district, gated, and 24 hours guarded and has many amenities including, gym, swimming pool, bar and restaurant, club house, basketball, volleyball and a lake. This is a perfect place to call home. A Great resort style complex and more. Close to downtown Orlando and colleges. Located in the heart of Metrowest and Metrowest Golf Course. This beautiful, master planned community has tranquil surroundings and all the convenience of urban living in the heart of Central Florida.
Location
State FL
County Orange
Community Hamptons/Metrowest
Zoning AC-2
Interior
Interior Features Ceiling Fans(s), High Ceilings, Thermostat
Heating Central
Cooling Central Air
Flooring Ceramic Tile, Laminate
Fireplace false
Appliance Dishwasher, Disposal, Dryer, Electric Water Heater, Microwave, Range, Refrigerator, Washer
Exterior
Exterior Feature Irrigation System, Lighting, Sidewalk
Parking Features None
Community Features Deed Restrictions, Pool
Utilities Available Public
Roof Type Shingle
Garage false
Private Pool No
Building
Story 3
Entry Level One
Foundation Slab
Sewer None
Water None
Structure Type Stucco
New Construction false
Construction Status Inspections
Schools
Elementary Schools Windy Ridge Elem
Middle Schools Chain Of Lakes Middle
High Schools Olympia High
Others
Pets Allowed Yes
HOA Fee Include Pool, Insurance, Maintenance Structure, Maintenance Grounds, Recreational Facilities, Security, Sewer, Trash, Water
Senior Community No
Pet Size Medium (36-60 Lbs.)
Ownership Condominium
Monthly Total Fees $543
Acceptable Financing Cash
Membership Fee Required Required
Listing Terms Cash
Num of Pet 2
Special Listing Condition None
Read Less
Want to know what your home might be worth? Contact us for a FREE valuation!

Our team is ready to help you sell your home for the highest possible price ASAP

© 2025 My Florida Regional MLS DBA Stellar MLS. All Rights Reserved.
Bought with CENTURY 21 BE3





