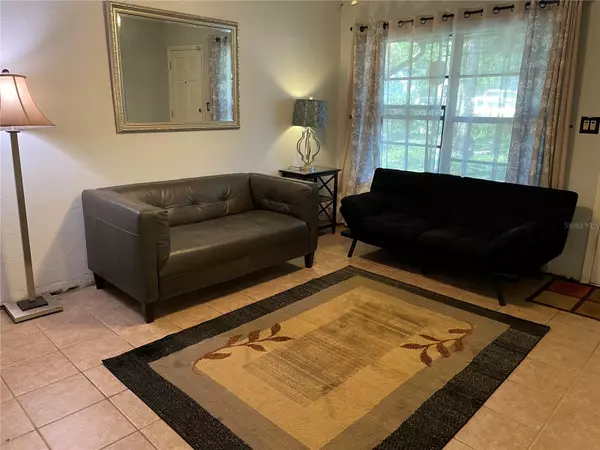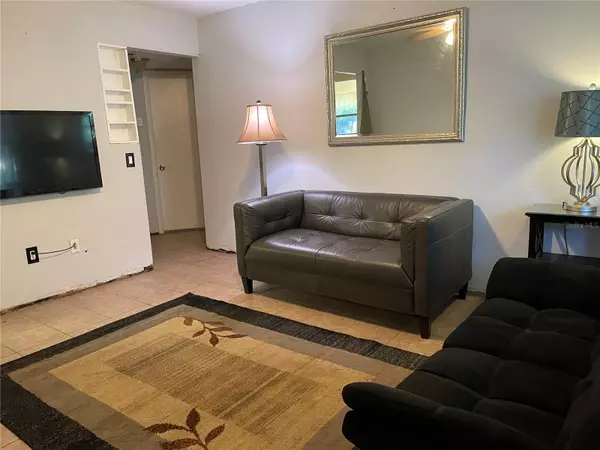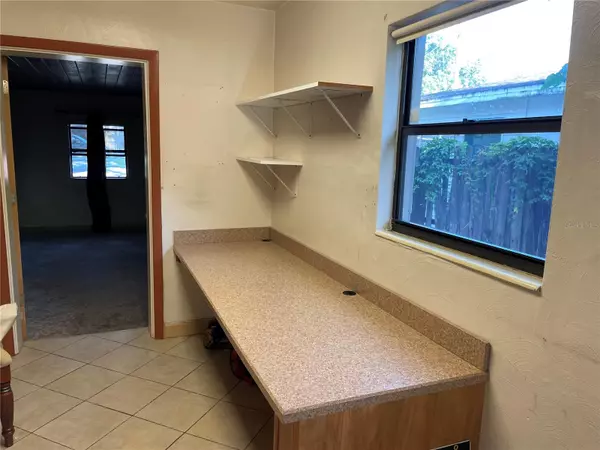$230,000
For more information regarding the value of a property, please contact us for a free consultation.
8707 N HIGHLAND AVE Tampa, FL 33604
3 Beds
2 Baths
1,032 SqFt
Key Details
Sold Price $230,000
Property Type Single Family Home
Sub Type Single Family Residence
Listing Status Sold
Purchase Type For Sale
Square Footage 1,032 sqft
Price per Sqft $222
Subdivision Manor Hills Sub
MLS Listing ID T3472142
Sold Date 10/24/23
Bedrooms 3
Full Baths 2
Construction Status Inspections
HOA Y/N No
Originating Board Stellar MLS
Year Built 1957
Annual Tax Amount $599
Lot Size 6,534 Sqft
Acres 0.15
Lot Dimensions 50x131
Property Description
Come and check out this beautiful gem located in the heart of the city. As you approach the home you will notice the front porch which is perfect for early morning coffee or the evening wine tasting! When you enter thru the front door you will be in the living area which is big enough for two couches a lounge chair and your TV credenza. You will notice to the right are the two bedrooms and one bath with two hall closets. One for jackets and one for linens. Then you will notice to the left the huge kitchen area with dining big enough for a six to eight person table and updated cabinets with counter tops. The master bedroom is located off the dining area with its own built in closet. As you enter the back you will see the breakfast nook and then the second bathroom with walk in shower. As you enter the back you will see a huge screened in patio for your relaxing pleasure. "Please note that the roof and A/C will be replaced before closing".
Location
State FL
County Hillsborough
Community Manor Hills Sub
Zoning RS-50
Rooms
Other Rooms Attic
Interior
Interior Features Attic Ventilator, Ceiling Fans(s), Eat-in Kitchen, Master Bedroom Main Floor, Solid Surface Counters, Split Bedroom
Heating Central, Heat Pump
Cooling Central Air
Flooring Carpet, Ceramic Tile
Fireplace false
Appliance Dishwasher, Dryer, Electric Water Heater, Microwave, Refrigerator, Washer
Laundry Outside
Exterior
Exterior Feature Private Mailbox
Fence Wood
Utilities Available Cable Connected, Electricity Connected, Public, Sewer Connected, Water Connected
Roof Type Shingle
Porch Front Porch, Rear Porch, Screened
Garage false
Private Pool No
Building
Lot Description City Limits, Paved
Story 1
Entry Level One
Foundation Slab
Lot Size Range 0 to less than 1/4
Sewer Public Sewer
Water Public
Architectural Style Ranch
Structure Type Block, Stucco
New Construction false
Construction Status Inspections
Schools
High Schools Chamberlain-Hb
Others
Senior Community No
Ownership Fee Simple
Acceptable Financing Cash, Conventional, FHA, VA Loan
Listing Terms Cash, Conventional, FHA, VA Loan
Special Listing Condition None
Read Less
Want to know what your home might be worth? Contact us for a FREE valuation!

Our team is ready to help you sell your home for the highest possible price ASAP

© 2025 My Florida Regional MLS DBA Stellar MLS. All Rights Reserved.
Bought with ALIGN RIGHT REALTY GULF COAST





