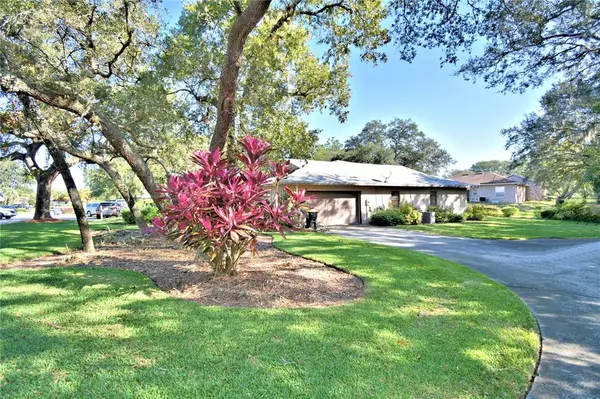$362,000
For more information regarding the value of a property, please contact us for a free consultation.
23 BOW CT Haines City, FL 33844
3 Beds
2 Baths
2,431 SqFt
Key Details
Sold Price $362,000
Property Type Single Family Home
Sub Type Single Family Residence
Listing Status Sold
Purchase Type For Sale
Square Footage 2,431 sqft
Price per Sqft $148
Subdivision Arrowhead Lakes
MLS Listing ID L4934065
Sold Date 10/20/23
Bedrooms 3
Full Baths 2
HOA Y/N No
Originating Board Stellar MLS
Year Built 1981
Annual Tax Amount $1,914
Lot Size 0.520 Acres
Acres 0.52
Property Description
BACK ON MARKET- Buyers financing fell through! Home Sweet Home can be found right here in the Grenelefe Community! This gorgeous half acre lot is situated on a cul-de-sac and has all of the desired curb appeal! Upon entering the home, you will immediately love the open floorplan and wood-burning fireplace. The kitchen/dining combo is great for entertaining and has been beautifully updated! The additional family room is very spacious with lots of natural light, making it the perfect place for family and friends to gather! This home has 3 bedrooms, 2 full bathrooms and a bonus oversized closet perfect for storage or additional pantry space! A new ROOF was placed in 2020 and there is no HOA for this portion of Grenelefe. There is a well for irrigation and the winding driveway provides plenty of space for parking! Schedule your private showing today and make this well-maintained home your own!
Location
State FL
County Polk
Community Arrowhead Lakes
Zoning PUD
Interior
Interior Features Ceiling Fans(s), Eat-in Kitchen, High Ceilings, Open Floorplan, Solid Surface Counters, Thermostat, Walk-In Closet(s)
Heating Central
Cooling Central Air
Flooring Carpet, Tile
Fireplaces Type Wood Burning
Fireplace true
Appliance Dishwasher, Microwave, Range, Refrigerator
Exterior
Exterior Feature Irrigation System, Lighting, Private Mailbox, Sidewalk
Garage Spaces 2.0
Utilities Available Cable Connected, Electricity Connected
Roof Type Shingle
Attached Garage true
Garage true
Private Pool No
Building
Lot Description Corner Lot, Cul-De-Sac, Landscaped, Oversized Lot, Paved
Entry Level One
Foundation Slab
Lot Size Range 1/2 to less than 1
Sewer Public Sewer
Water Public
Structure Type Block
New Construction false
Others
Pets Allowed Yes
Senior Community No
Ownership Fee Simple
Acceptable Financing Cash, Conventional, FHA, VA Loan
Membership Fee Required None
Listing Terms Cash, Conventional, FHA, VA Loan
Special Listing Condition None
Read Less
Want to know what your home might be worth? Contact us for a FREE valuation!

Our team is ready to help you sell your home for the highest possible price ASAP

© 2024 My Florida Regional MLS DBA Stellar MLS. All Rights Reserved.
Bought with EXP REALTY LLC






