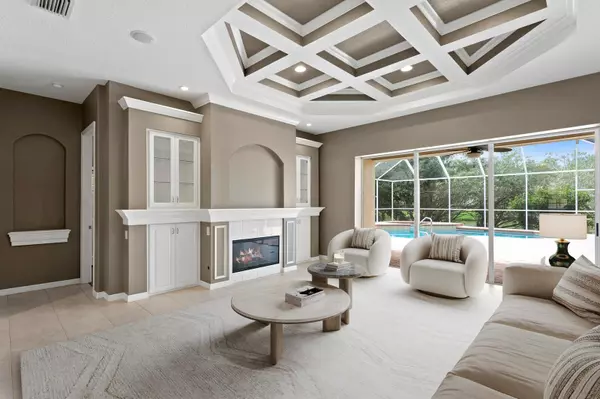$860,000
For more information regarding the value of a property, please contact us for a free consultation.
17801 ARBOR HAVEN DR Tampa, FL 33647
4 Beds
4 Baths
3,543 SqFt
Key Details
Sold Price $860,000
Property Type Single Family Home
Sub Type Single Family Residence
Listing Status Sold
Purchase Type For Sale
Square Footage 3,543 sqft
Price per Sqft $242
Subdivision Arbor Greene Ph 1
MLS Listing ID T3464519
Sold Date 10/20/23
Bedrooms 4
Full Baths 3
Half Baths 1
Construction Status Appraisal,Financing,Inspections
HOA Fees $9/ann
HOA Y/N Yes
Originating Board Stellar MLS
Year Built 1998
Annual Tax Amount $11,389
Lot Size 0.320 Acres
Acres 0.32
Lot Dimensions 103x135
Property Description
One or more photo(s) has been virtually staged. Experience resort-style living within the stunning master-planned community of Arbor Greene. Nestled on a quiet cul-de-sac, this exceptional Arthur Rutenberg masterpiece graces an oversized waterfront homesite spanning nearly a half acre! The property boasts meticulous landscaping, column accents, red barrel tile roof, and captivating pond vistas. This exciting new listing offers 4 bedrooms, 3 1/2 baths, an office, bonus room, family room, and elegant formal living and dining spaces. You'll love the open-concept layout that seamlessly blends functionality with opulence. As you enter the grand foyer, your gaze is immediately drawn to the water views beyond the triple sliding glass doors. The formal living room is grand in size and is adorned with a coffered ceiling detail, art niches, and gas fireplace with custom built-ins. The formal dining area is the perfect space for entertaining! It is generous in size and features detailed wall moldings, sconces and flooded with tons of natural light. Conveniently positioned at the front of the home, the office provides wide plank wood floors and a private sanctuary for work. There is a thoughtfully appointed guest bath next to the office. The heart of the home revolves around the kitchen and family room, both designed to capture the serene pond views. The kitchen boasts newer 42” custom raised panel Maple cabinetry, granite countertops, glass subway tile backsplash, double door deep walk-in pantry, top-of-the-line stainless steel appliances, gas rage, and large island workstation with extra storage. The kitchen transitions seamlessly into the family room. The family room is adorned with custom shelves, and a built-in entertainment center with decorative uplighting. This space offers the perfect setting for entertainment with easy access to the pool area. The master suite is a retreat within itself, featuring a spacious bedroom, gleaming wood floors, dual walk-in closets, and direct access to the pool and lanai. The spa-inspired en-suite bath boasts his and her vanities, a luxurious deep garden tub, and a separate walk-in shower. The secondary bedrooms are spacious in size with large deep closets of storage and offer new engineered wood floors. The expansive bonus room, located at the rear of the home, showcases captivating views of the patio, pool, and pond. The outdoor space is a tropical oasis, offering a saltwater pool for refreshing swims and a bubbling spa for serene relaxation. Outdoor entertaining at its best with the outdoor kitchen that will become the ultimate hangout spot. It is complete with a high-top bar, a sizzling grill, mounted t.v. and a separate covered area, all on a sprawling lanai that gazes out over breathtaking water views.Recent updates include newer custom cabinetry in the kitchen and all baths, newer granite countertops, elegant wood flooring, contemporary ceiling fans, pool resurfacing, pool pump, newer pool screens, newer appliances, and impeccable landscaping enhancements. Arbor Greene stands as a prestigious 24-hour guard-gated community, graced with two resort-style pools, a clubhouse, fitness center, tennis courts, community-wide playgrounds, basketball courts, and an array of engaging activities. Situated in proximity to USF, Moffit, Wiregrass Mall, Tampa Premium Outlets, and offering easy access to downtown and the airport, this remarkable abode beckons you to place it atop your "must-see" list.
Location
State FL
County Hillsborough
Community Arbor Greene Ph 1
Zoning PD-A
Rooms
Other Rooms Attic, Bonus Room, Den/Library/Office, Family Room, Formal Dining Room Separate, Formal Living Room Separate
Interior
Interior Features Built-in Features, Ceiling Fans(s), Chair Rail, Coffered Ceiling(s), Eat-in Kitchen, High Ceilings, Kitchen/Family Room Combo, Open Floorplan, Solid Wood Cabinets, Stone Counters, Thermostat, Walk-In Closet(s), Window Treatments
Heating Natural Gas
Cooling Central Air
Flooring Ceramic Tile, Hardwood, Laminate
Fireplaces Type Gas, Living Room
Furnishings Unfurnished
Fireplace true
Appliance Dishwasher, Disposal, Dryer, Exhaust Fan, Gas Water Heater, Microwave, Range, Refrigerator, Washer
Laundry Laundry Room
Exterior
Exterior Feature Garden, Irrigation System, Outdoor Grill, Outdoor Kitchen, Private Mailbox, Rain Gutters, Sidewalk, Sliding Doors
Parking Features Driveway, Garage Door Opener
Garage Spaces 3.0
Pool Auto Cleaner, Heated, Lighting, Salt Water, Screen Enclosure
Community Features Clubhouse, Deed Restrictions, Fitness Center, Gated Community - Guard, Park, Playground, Pool, Sidewalks, Tennis Courts
Utilities Available Cable Available, Electricity Connected, Natural Gas Available, Natural Gas Connected, Public, Sewer Connected, Street Lights, Underground Utilities
Amenities Available Clubhouse, Fitness Center, Gated, Park, Playground, Pool
View Y/N 1
View Trees/Woods, Water
Roof Type Tile
Porch Covered, Rear Porch, Screened
Attached Garage true
Garage true
Private Pool Yes
Building
Lot Description Conservation Area, Cul-De-Sac, City Limits, Near Golf Course, Oversized Lot, Sidewalk, Paved
Story 1
Entry Level One
Foundation Slab
Lot Size Range 1/4 to less than 1/2
Sewer Public Sewer
Water Public
Architectural Style Contemporary
Structure Type Block, Stucco
New Construction false
Construction Status Appraisal,Financing,Inspections
Schools
Elementary Schools Hunter'S Green-Hb
Middle Schools Benito-Hb
High Schools Wharton-Hb
Others
Pets Allowed Yes
HOA Fee Include Maintenance Grounds
Senior Community No
Ownership Fee Simple
Monthly Total Fees $9
Acceptable Financing Cash, Conventional, FHA, VA Loan
Membership Fee Required Required
Listing Terms Cash, Conventional, FHA, VA Loan
Special Listing Condition None
Read Less
Want to know what your home might be worth? Contact us for a FREE valuation!

Our team is ready to help you sell your home for the highest possible price ASAP

© 2024 My Florida Regional MLS DBA Stellar MLS. All Rights Reserved.
Bought with 54 REALTY LLC





