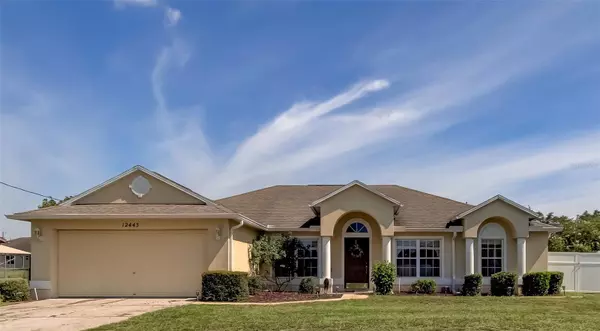$373,000
For more information regarding the value of a property, please contact us for a free consultation.
12443 LOMBARDY ST Spring Hill, FL 34608
3 Beds
2 Baths
1,986 SqFt
Key Details
Sold Price $373,000
Property Type Single Family Home
Sub Type Single Family Residence
Listing Status Sold
Purchase Type For Sale
Square Footage 1,986 sqft
Price per Sqft $187
Subdivision Spring Hill Unit 20
MLS Listing ID U8214077
Sold Date 10/11/23
Bedrooms 3
Full Baths 2
Construction Status Inspections
HOA Y/N No
Originating Board Stellar MLS
Year Built 2005
Annual Tax Amount $2,103
Lot Size 10,018 Sqft
Acres 0.23
Property Description
WELCOME HOME!!! MOVE-IN READY specious 3-bedroom, 2-bathroom pool home, 2015 heated saltwater pool with a spillover spa with a 2016 Enclosure-screen cage, Formal Dining, Living Room, Family Room, Huge Kitchen with granite counter tops and stainless-steel appliances with back splash, sprinkler system, 2005 roof (recently inspected), 2005 HVAC (recently inspected), 2 car garage, Master bedroom has new laminate flooring. The master bathroom has 5 pieces with granite counter tops with separate shower and dual vanity sinks. No HOA, no CDD, no Flood insurance, no restrictions. Location, location, location! You can't beat the convenience of this home, Near Mariner Dr. and Cortez, close to plethora of shopping centers and restaurants, bowling alleys, movie theaters, Walmart, Sam's club, and Highway 589. Only 10-15 minutes away from local beaches and Weeki Wachee Springs - Home of the Mermaids! Don't miss this one, see it today!
Location
State FL
County Hernando
Community Spring Hill Unit 20
Zoning R01
Rooms
Other Rooms Attic, Family Room, Formal Dining Room Separate, Formal Living Room Separate
Interior
Interior Features Ceiling Fans(s), Kitchen/Family Room Combo, Open Floorplan, Stone Counters, Thermostat, Walk-In Closet(s), Window Treatments
Heating Electric
Cooling Central Air
Flooring Carpet, Ceramic Tile, Laminate
Fireplace false
Appliance Dishwasher, Dryer, Electric Water Heater, Microwave, Range, Refrigerator, Washer
Exterior
Exterior Feature Irrigation System
Garage Spaces 2.0
Pool Heated, In Ground
Utilities Available BB/HS Internet Available, Cable Available, Electricity Available, Water Available
Roof Type Shingle
Porch Screened
Attached Garage true
Garage true
Private Pool Yes
Building
Entry Level One
Foundation Slab
Lot Size Range 0 to less than 1/4
Sewer Septic Tank
Water Public
Structure Type Concrete,Stucco
New Construction false
Construction Status Inspections
Others
Senior Community No
Ownership Fee Simple
Special Listing Condition None
Read Less
Want to know what your home might be worth? Contact us for a FREE valuation!

Our team is ready to help you sell your home for the highest possible price ASAP

© 2025 My Florida Regional MLS DBA Stellar MLS. All Rights Reserved.
Bought with PREFERRED SHORE REAL ESTATE





