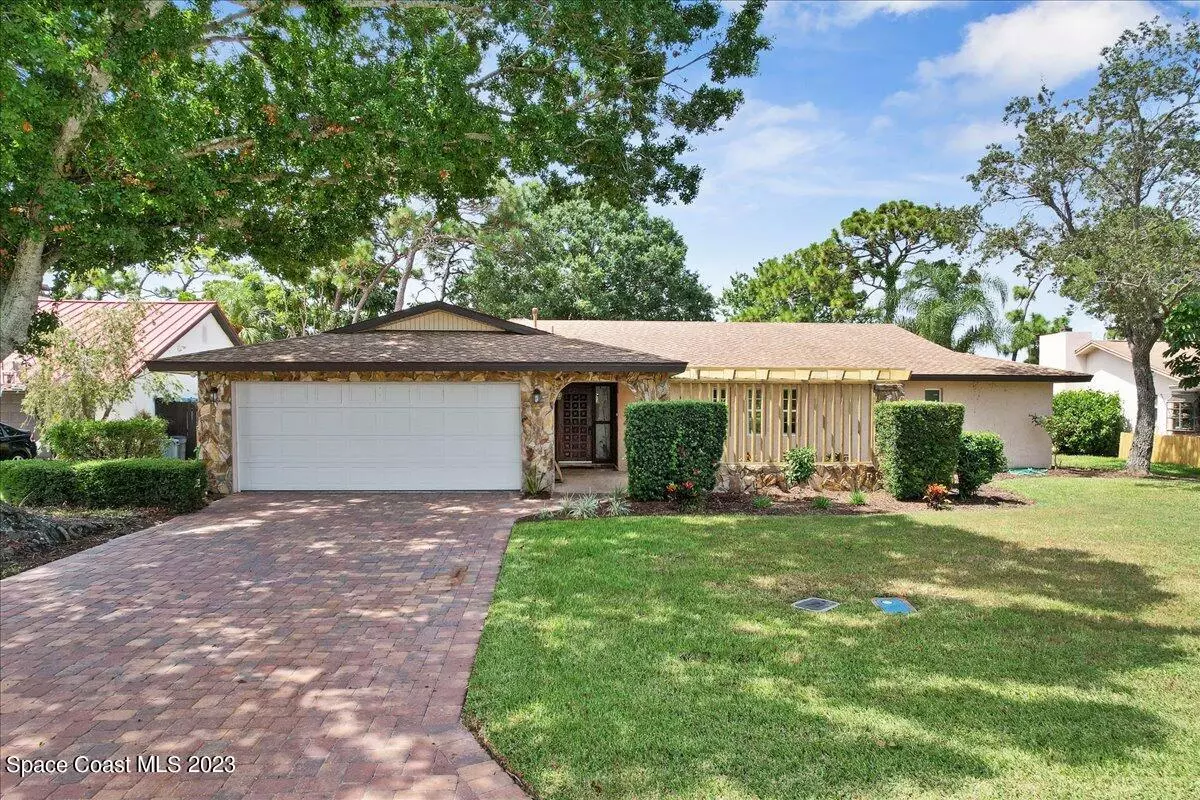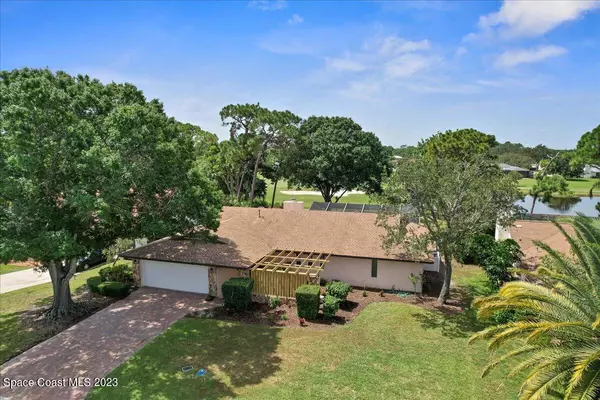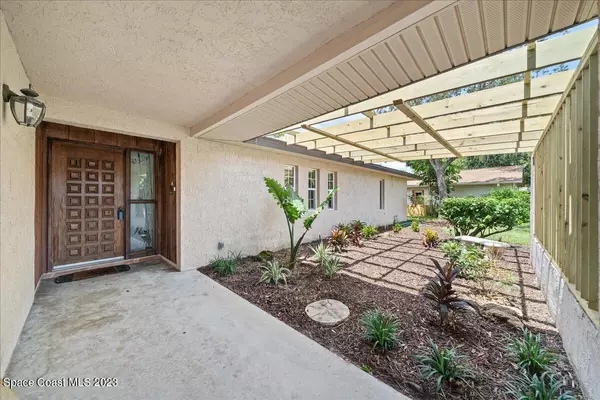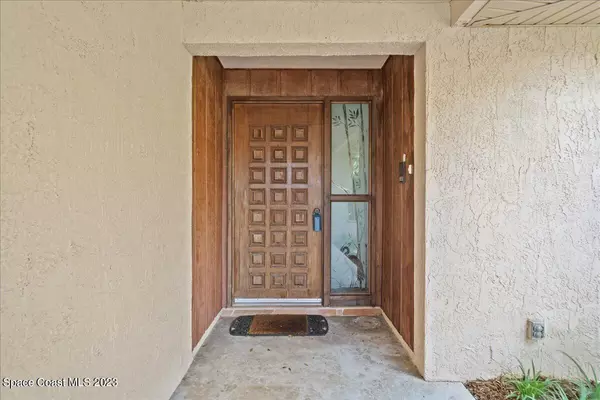$450,000
For more information regarding the value of a property, please contact us for a free consultation.
703 Wing Foot LN Melbourne, FL 32940
3 Beds
2 Baths
2,011 SqFt
Key Details
Sold Price $450,000
Property Type Single Family Home
Sub Type Single Family Residence
Listing Status Sold
Purchase Type For Sale
Square Footage 2,011 sqft
Price per Sqft $223
Subdivision Suntree Pud Stage 4 Tract D
MLS Listing ID 971063
Sold Date 10/10/23
Bedrooms 3
Full Baths 2
HOA Fees $20/ann
HOA Y/N Yes
Total Fin. Sqft 2011
Originating Board Space Coast MLS (Space Coast Association of REALTORS®)
Year Built 1978
Annual Tax Amount $2,055
Tax Year 2022
Lot Size 10,454 Sqft
Acres 0.24
Property Description
This beautiful home has so much to offer! Welcome to your 3/2 SPACIOUS split floor plan! This home has a lot of beautiful stone work from curb appeal and entry way to the amazing fireplace. This amazing home is perfect for entertaining! It offers both French Doors from the kitchen as well as 2 full sliding doors that open completely, from the master bedroom and dinning to the screened patio and sparkling pool! This home offers a NEW A/C, Whole House Generator, NEWLY Constructed Pergola, Hurricane Impact Windows, Wood Burning Fireplace, Fresh Paint and an amazing view of the Suntree Golf Course! Fantastic school district and centrally located to all main highways and interstates. As well as shopping of any kind. Don't miss out on an opportunity to own a home in this amazing neighborhood.
Location
State FL
County Brevard
Area 218 - Suntree S Of Wickham
Direction Wickham Rd, South on Pinehurst, West on Wing Foot.
Interior
Interior Features Eat-in Kitchen, Primary Bathroom - Tub with Shower, Primary Downstairs, Split Bedrooms, Walk-In Closet(s)
Heating Central
Cooling Central Air, Electric
Flooring Carpet, Stone, Tile
Fireplaces Type Wood Burning, Other
Furnishings Unfurnished
Fireplace Yes
Appliance Dryer, Electric Range, Electric Water Heater, Ice Maker, Microwave, Washer
Exterior
Exterior Feature ExteriorFeatures
Parking Features Attached, Garage Door Opener
Garage Spaces 2.0
Pool In Ground, Private, Screen Enclosure, Other
Amenities Available Maintenance Grounds, Management - Full Time
View City, Golf Course, Pool
Roof Type Shingle
Porch Patio, Porch, Screened
Garage Yes
Building
Lot Description On Golf Course
Faces North
Sewer Public Sewer
Water Public
Level or Stories One
New Construction No
Schools
Elementary Schools Suntree
High Schools Viera
Others
Pets Allowed Yes
HOA Name SUNTREE P.U.D. STAGE 4 TRACT D
Senior Community No
Tax ID 26-36-13-27-00002.0-0025.00
Security Features Smoke Detector(s),Entry Phone/Intercom
Acceptable Financing Cash, Conventional, FHA, VA Loan
Listing Terms Cash, Conventional, FHA, VA Loan
Special Listing Condition Standard
Read Less
Want to know what your home might be worth? Contact us for a FREE valuation!

Our team is ready to help you sell your home for the highest possible price ASAP

Bought with Ellingson Properties





