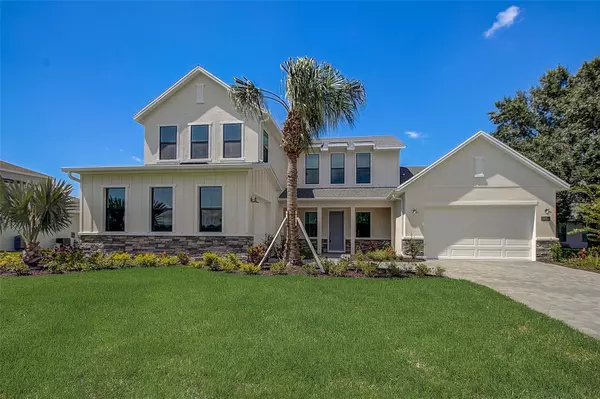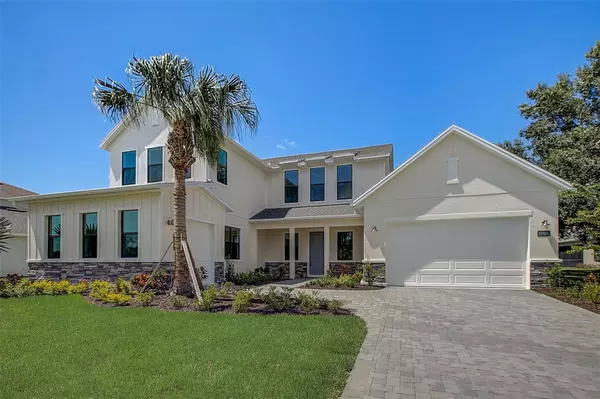$1,050,000
For more information regarding the value of a property, please contact us for a free consultation.
19804 AUGUSTA PRESERVE DR Lutz, FL 33549
4 Beds
5 Baths
4,258 SqFt
Key Details
Sold Price $1,050,000
Property Type Single Family Home
Sub Type Single Family Residence
Listing Status Sold
Purchase Type For Sale
Square Footage 4,258 sqft
Price per Sqft $246
Subdivision Livingston Grove
MLS Listing ID U8207213
Sold Date 10/04/23
Bedrooms 4
Full Baths 4
Half Baths 1
Construction Status Appraisal,Inspections
HOA Fees $215/mo
HOA Y/N Yes
Originating Board Stellar MLS
Year Built 2023
Annual Tax Amount $1,434
Lot Size 0.500 Acres
Acres 0.5
Lot Dimensions 104.3 x 208.89
Property Description
One or more photo(s) has been virtually staged. Seller motivated. Price Reduced! Welcome to luxurious living in a brand New home in the quaint gated community of Livingston Grove in Lutz by Toll brothers. The gorgeous contemporary farmhouse has four bedrooms, an office, four and a half baths and three car garage on half an acre of land, with a view of the conservation. As you enter the home, you are greeted with soaring high ceilings in the great room with plenty of natural light, an open floor plan with amazing chef's kitchen and a large eat in place. In addition to having a walk-in pantry, the gourmet kitchen has a large center island, which makes it easy to cook and socialize with friends and family. The great room opens through three sliding doors to a covered back porch plumbed for an outdoor kitchen. The backyard is large enough to add a pool and design a private retreat surrounded by a tropical landscape. The master bedroom is conveniently located on the first floor, away from the second floor loft/game room and exuberant gamers, to have your own tranquil space. The master bedroom is a spacious,bright with natural light- a retreat -with en suite bathroom that boasts a large shower stall with tiles to the ceiling, dual sinks, a separate water closet and a garden tub to relax and forget all the worries. Two walk-in closets will accommodate any wardrobe as part of the master en suite with a niche to have a morning coffee station if you so desire. Upstairs there are two additional bedrooms with a loft to have it as a secondary entertainment area. This house offers everything you want with a Low HOA fees and no CDD. The location is convenient to restaurants, shopping, TAMPA PREMIERE outlet mall, ice Arena, hospitals, major highways and roadways. Call me today to schedule a tour of this NEW magnificent home.
Location
State FL
County Hillsborough
Community Livingston Grove
Zoning PD
Rooms
Other Rooms Great Room, Inside Utility, Loft
Interior
Interior Features Crown Molding, Eat-in Kitchen, High Ceilings, Master Bedroom Main Floor, Open Floorplan, Solid Wood Cabinets, Stone Counters, Tray Ceiling(s), Walk-In Closet(s)
Heating Central, Electric
Cooling Central Air
Flooring Carpet, Tile
Furnishings Unfurnished
Fireplace false
Appliance Built-In Oven, Cooktop, Dishwasher, Disposal, Electric Water Heater, Microwave, Range Hood, Refrigerator
Laundry Inside, Laundry Room
Exterior
Exterior Feature Irrigation System, Rain Gutters, Sliding Doors
Parking Features Ground Level, Split Garage, Driveway, Garage Door Opener
Garage Spaces 3.0
Community Features Deed Restrictions, Gated Community - No Guard, Sidewalks
Utilities Available Cable Available, Electricity Connected, Private, Sewer Connected, Sprinkler Well, Water Connected
View Trees/Woods
Roof Type Shingle
Porch Covered, Front Porch, Patio
Attached Garage true
Garage true
Private Pool No
Building
Lot Description Sidewalk, Irregular Lot, Cleared, Conservation Area, In County, Paved, Private, Landscaped
Entry Level Two
Foundation Block
Lot Size Range 1/2 to less than 1
Builder Name Toll Brothers
Sewer Private Sewer, Septic Tank
Water None
Structure Type Block, Stucco
New Construction true
Construction Status Appraisal,Inspections
Schools
Elementary Schools Lutz-Hb
High Schools Freedom-Hb
Others
Pets Allowed Breed Restrictions, Yes
Senior Community No
Ownership Fee Simple
Monthly Total Fees $215
Acceptable Financing Cash, Conventional, VA Loan
Membership Fee Required Required
Listing Terms Cash, Conventional, VA Loan
Special Listing Condition None
Read Less
Want to know what your home might be worth? Contact us for a FREE valuation!

Our team is ready to help you sell your home for the highest possible price ASAP

© 2024 My Florida Regional MLS DBA Stellar MLS. All Rights Reserved.
Bought with FUTURE HOME REALTY INC






