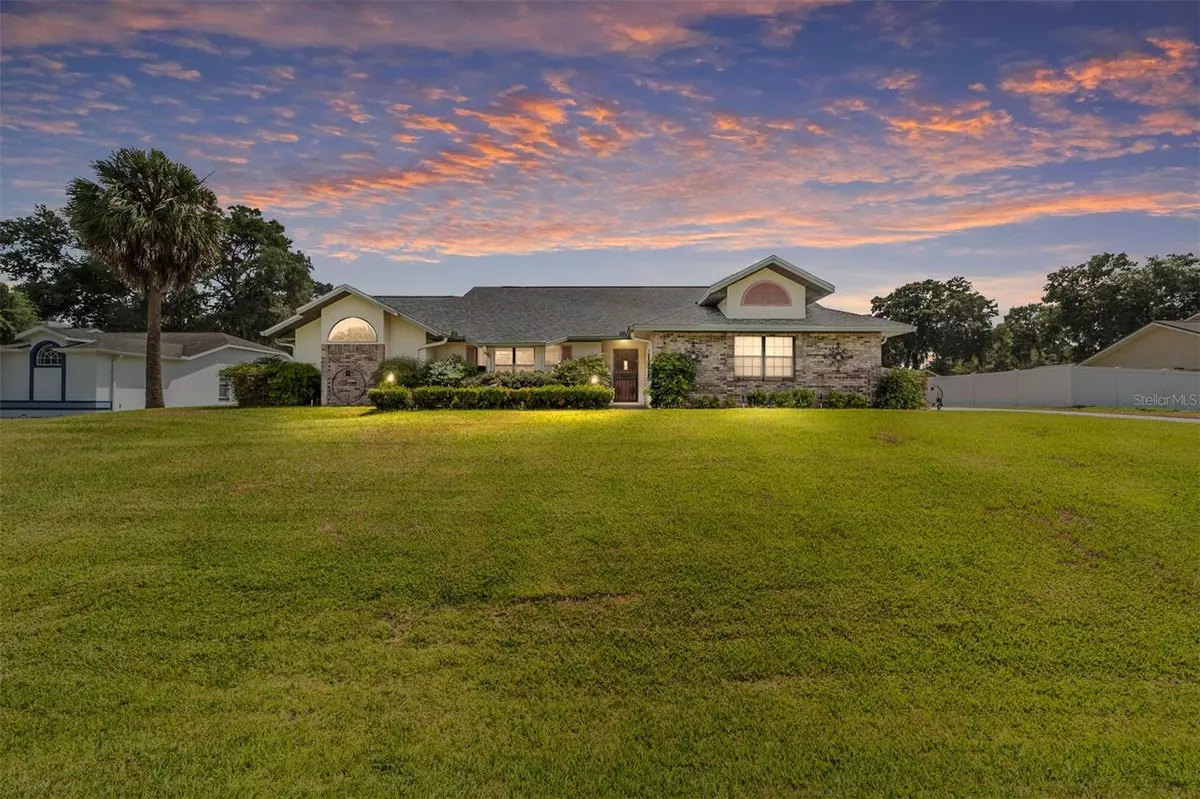$328,000
For more information regarding the value of a property, please contact us for a free consultation.
7720 SW 102ND LOOP Ocala, FL 34476
3 Beds
2 Baths
2,177 SqFt
Key Details
Sold Price $328,000
Property Type Single Family Home
Sub Type Single Family Residence
Listing Status Sold
Purchase Type For Sale
Square Footage 2,177 sqft
Price per Sqft $150
Subdivision Hidden Lake Un 01
MLS Listing ID OM663251
Sold Date 10/06/23
Bedrooms 3
Full Baths 2
Construction Status Inspections
HOA Fees $16/ann
HOA Y/N Yes
Originating Board Stellar MLS
Year Built 1990
Annual Tax Amount $3,986
Lot Size 0.330 Acres
Acres 0.33
Lot Dimensions 112x130
Property Description
This lovely home is located in a desirable area within the Hidden Lake community in SW Ocala. The brick accent exterior and spacious front yard with luscious greenery contribute to its hard-to-miss curb appeal. Upon entering, you will appreciate the separation of functional areas and what each room offers within the split layout. Two living rooms provide comfortability and the option to use the spaces as needed to satisfy any family's need. The designated dining room by the large kitchen give the family the space to both congregate and entertain. The kitchen is large and has lots of cabinet and counter space. The screened in lanai and fenced in large yard is perfect for entertaining, keeping pets safe and enjoying the Florida weather. The garage door is screened in and the large garage is a great space for storing vehicles and/or for other storage you may need. Come and see all this home has to offer!
Location
State FL
County Marion
Community Hidden Lake Un 01
Zoning R1
Interior
Interior Features Ceiling Fans(s), Vaulted Ceiling(s), Walk-In Closet(s)
Heating Central, Electric
Cooling Central Air
Flooring Carpet, Ceramic Tile, Laminate
Furnishings Unfurnished
Fireplace true
Appliance Dishwasher, Dryer, Microwave, Range, Refrigerator, Washer
Exterior
Exterior Feature Irrigation System, Lighting, Sliding Doors
Garage Spaces 2.0
Utilities Available Electricity Connected, Water Connected
Roof Type Shingle
Attached Garage true
Garage true
Private Pool No
Building
Story 1
Entry Level One
Foundation Slab
Lot Size Range 1/4 to less than 1/2
Sewer Septic Tank
Water Public
Structure Type Block, Concrete
New Construction false
Construction Status Inspections
Schools
Elementary Schools Hammett Bowen Jr. Elementary
Middle Schools Horizon Academy/Mar Oaks
High Schools West Port High School
Others
Pets Allowed Breed Restrictions
Senior Community No
Ownership Fee Simple
Monthly Total Fees $16
Membership Fee Required Required
Special Listing Condition None
Read Less
Want to know what your home might be worth? Contact us for a FREE valuation!

Our team is ready to help you sell your home for the highest possible price ASAP

© 2025 My Florida Regional MLS DBA Stellar MLS. All Rights Reserved.
Bought with SELLSTATE NEXT GENERATION REAL





