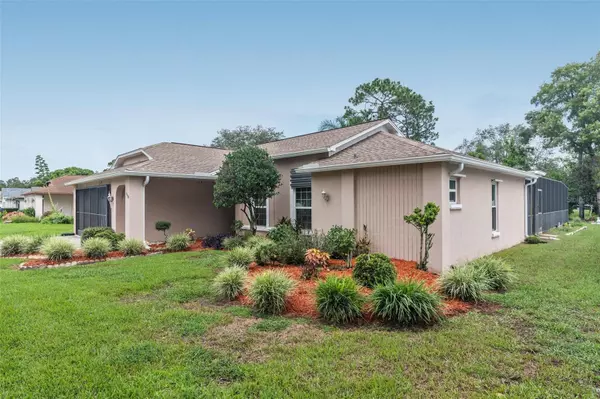$395,000
For more information regarding the value of a property, please contact us for a free consultation.
4419 GASTON ST Spring Hill, FL 34607
3 Beds
2 Baths
1,627 SqFt
Key Details
Sold Price $395,000
Property Type Single Family Home
Sub Type Single Family Residence
Listing Status Sold
Purchase Type For Sale
Square Footage 1,627 sqft
Price per Sqft $242
Subdivision Regency Oaks
MLS Listing ID W7857379
Sold Date 10/05/23
Bedrooms 3
Full Baths 2
Construction Status Appraisal,Financing,Inspections
HOA Y/N No
Originating Board Stellar MLS
Year Built 1989
Annual Tax Amount $400
Lot Size 0.270 Acres
Acres 0.27
Property Description
This stunning three-bedroom, two-bath, two car garage pool home is located in the desirable Regency Oaks neighborhood in beautiful Spring Hill, Florida. The home boasts a gorgeous remodeled kitchen complete with a custom-built bar featuring a Lazy Susan, wine rack, custom pull out drawers and ample storage for all your kitchen essentials. The home offers newer vinyl plank wood floors, real hardwood flooring and tile throughout. There is a formal living room and a separate family room, providing plenty of space for relaxation and entertainment. The formal dining room, adorned with French doors, opens out to a stunning resort-like pool and a huge entertaining area under the roof, perfect for hosting gatherings or enjoying a quiet evening at home. The kitchen, equipped with stainless steel appliances including a stove with double ovens is open to the family room, creating a seamless flow for entertaining. The home's windows were replaced in 2017, enhancing its energy efficiency and aesthetic appeal. The master suite is a true retreat, featuring a beautifully remodeled shower, a new vanity with dual sinks, and a large walk-in closet. The guest bedrooms are spacious, each with large closets, and the guest bathroom has been remodeled with a beautifully tiled new tub-shower combo, a new vanity, new light fixture, and a new toilet. There is an inside utility room with sink, cabinets and a washer and dryer that do stay with the home. The home's interior is further enhanced by fresh neautral paint colors a beautiful chandelier and a stunning fan light in the formal living room. The landscaping is meticulously maintained, adding to the home's curb appeal. This move-in ready home is conveniently located close to shopping, restaurants, and stores. Don't miss out on this opportunity to own a piece of paradise in Regency Oaks, Spring Hill, Florida.
Location
State FL
County Hernando
Community Regency Oaks
Zoning PDP
Rooms
Other Rooms Family Room, Formal Dining Room Separate, Formal Living Room Separate, Inside Utility
Interior
Interior Features Built-in Features, Cathedral Ceiling(s), Ceiling Fans(s), Crown Molding, Kitchen/Family Room Combo, Living Room/Dining Room Combo, Open Floorplan, Solid Wood Cabinets, Split Bedroom, Vaulted Ceiling(s), Walk-In Closet(s), Window Treatments
Heating Central
Cooling Central Air
Flooring Travertine, Wood
Furnishings Unfurnished
Fireplace false
Appliance Dishwasher, Disposal, Dryer, Electric Water Heater, Microwave, Refrigerator, Washer
Laundry Inside, Laundry Room
Exterior
Exterior Feature French Doors, Hurricane Shutters, Irrigation System, Rain Gutters, Sliding Doors, Sprinkler Metered
Parking Features Driveway, Garage Door Opener
Garage Spaces 2.0
Pool Gunite, In Ground, Lighting, Screen Enclosure
Community Features Association Recreation - Owned, Clubhouse, Pool
Utilities Available Cable Connected, Electricity Connected, Sewer Connected, Sprinkler Meter, Underground Utilities, Water Connected
Amenities Available Basketball Court, Clubhouse, Pickleball Court(s)
Roof Type Shingle
Porch Covered, Rear Porch, Screened
Attached Garage true
Garage true
Private Pool Yes
Building
Lot Description In County, Landscaped, Level, Paved
Story 1
Entry Level One
Foundation Slab
Lot Size Range 1/4 to less than 1/2
Sewer Public Sewer
Water Public
Architectural Style Contemporary
Structure Type Block, Concrete, Stucco
New Construction false
Construction Status Appraisal,Financing,Inspections
Others
Pets Allowed Yes
HOA Fee Include Pool, Recreational Facilities
Senior Community No
Ownership Fee Simple
Acceptable Financing Cash, Conventional, FHA, VA Loan
Membership Fee Required Optional
Listing Terms Cash, Conventional, FHA, VA Loan
Special Listing Condition None
Read Less
Want to know what your home might be worth? Contact us for a FREE valuation!

Our team is ready to help you sell your home for the highest possible price ASAP

© 2024 My Florida Regional MLS DBA Stellar MLS. All Rights Reserved.
Bought with RE/MAX MARKETING SPECIALISTS






