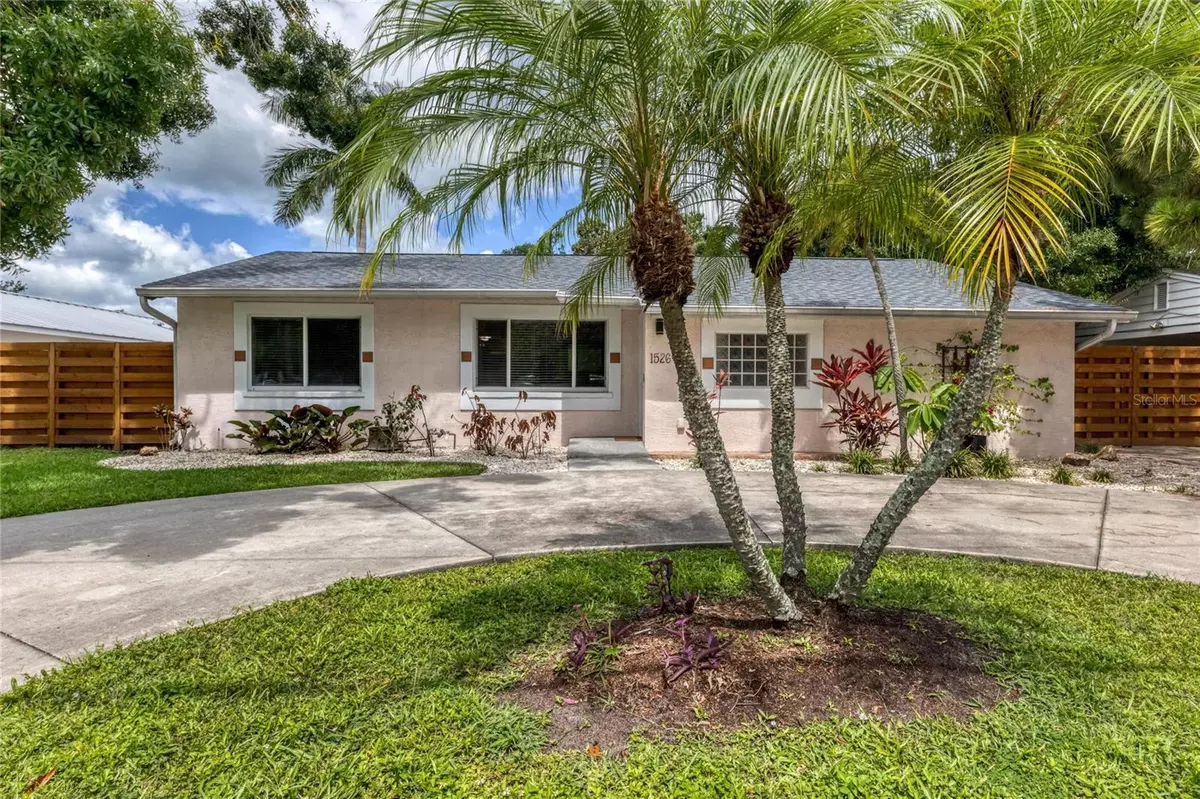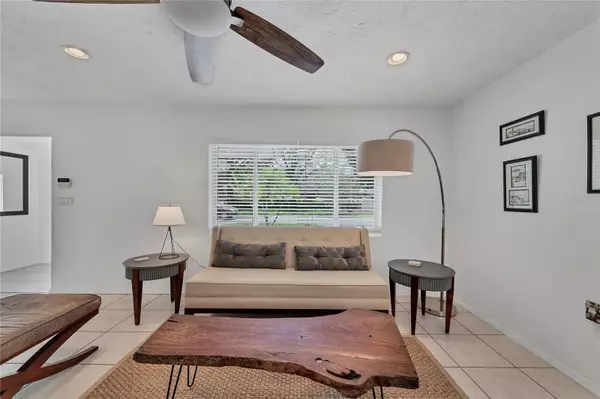$825,500
For more information regarding the value of a property, please contact us for a free consultation.
1526 S OSPREY AVE Sarasota, FL 34239
3 Beds
2 Baths
1,825 SqFt
Key Details
Sold Price $825,500
Property Type Single Family Home
Sub Type Single Family Residence
Listing Status Sold
Purchase Type For Sale
Square Footage 1,825 sqft
Price per Sqft $452
Subdivision Midwood Manor
MLS Listing ID A4572399
Sold Date 10/04/23
Bedrooms 3
Full Baths 2
HOA Y/N No
Originating Board Stellar MLS
Year Built 1951
Annual Tax Amount $7,368
Lot Size 7,840 Sqft
Acres 0.18
Lot Dimensions 68x115
Property Description
THE BEST PRICE IN SOUTHSIDE VILLAGE JUST BECAME EVEN BETTER!! Huge price reduction, great value on this property. Just two blocks to Southside Village shops and restaurants. Rarely available property under 1 million dollars in this section of West of Trail. House in good condition with some updating, 2020 newer roof and fence, and air conditioning 2019. Double-paned windows eliminate traffic noise. The home has lots of natural light, the guest berooms are large. Intake water lines replaced 2022. Split bedroom plan, master with ensuite bathroom, updated kitchen, tile flooring throughout and recessed lighting. Large family room/dining room at back of home with french doors to the spacious, beautiful back yard and plenty of room for a pool. A must visit to appreciate what is offered. Lot size 68x115. Property was recently used as both an air bnb and longer term rental, with future seasonal booking that can be tranferred. Southside Elementary School a bonus!
Location
State FL
County Sarasota
Community Midwood Manor
Zoning RSF2
Rooms
Other Rooms Family Room, Formal Living Room Separate, Inside Utility
Interior
Interior Features Ceiling Fans(s), Master Bedroom Main Floor, Split Bedroom, Window Treatments
Heating Central
Cooling Central Air
Flooring Tile
Furnishings Negotiable
Fireplace false
Appliance Dishwasher, Disposal, Dryer, Electric Water Heater, Microwave, Range, Range Hood, Refrigerator, Washer
Laundry Inside, Laundry Room
Exterior
Exterior Feature French Doors, Irrigation System, Rain Gutters, Sidewalk
Parking Features Circular Driveway, Driveway
Fence Wood
Utilities Available Electricity Connected, Natural Gas Connected, Sewer Connected, Water Connected
Roof Type Shingle
Porch Patio
Garage false
Private Pool No
Building
Lot Description City Limits, Level, Near Public Transit, Sidewalk, Paved
Story 1
Entry Level One
Foundation Slab
Lot Size Range 0 to less than 1/4
Sewer Public Sewer
Water Public
Architectural Style Florida, Ranch
Structure Type Block, Stucco
New Construction false
Schools
Elementary Schools Southside Elementary
Middle Schools Brookside Middle
High Schools Sarasota High
Others
Pets Allowed Yes
Senior Community No
Ownership Fee Simple
Acceptable Financing Cash, Conventional
Listing Terms Cash, Conventional
Special Listing Condition None
Read Less
Want to know what your home might be worth? Contact us for a FREE valuation!

Our team is ready to help you sell your home for the highest possible price ASAP

© 2025 My Florida Regional MLS DBA Stellar MLS. All Rights Reserved.
Bought with PREMIER SOTHEBYS INTL REALTY





