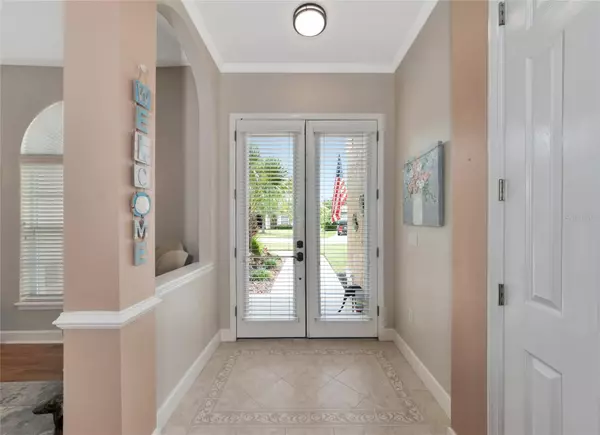$660,000
For more information regarding the value of a property, please contact us for a free consultation.
2260 ISLAND CREEK RD Sarasota, FL 34240
4 Beds
3 Baths
2,184 SqFt
Key Details
Sold Price $660,000
Property Type Single Family Home
Sub Type Single Family Residence
Listing Status Sold
Purchase Type For Sale
Square Footage 2,184 sqft
Price per Sqft $302
Subdivision Shadow Oaks Estates
MLS Listing ID A4580226
Sold Date 10/02/23
Bedrooms 4
Full Baths 2
Half Baths 1
Construction Status Appraisal,Financing,Inspections
HOA Fees $43/ann
HOA Y/N Yes
Originating Board Stellar MLS
Year Built 2002
Annual Tax Amount $4,105
Lot Size 10,890 Sqft
Acres 0.25
Property Description
Welcome to Shadow Oaks Estates and a perfectly poised tranquil pool home with pond view. This gorgeous 4 bedroom, 2 and 1/2 bath with almost 2200 sq feet of living space is waiting for you. Soaring 10' foot ceilings throughout the home give it a very grand feel. The school district is amazing for this home and the community has limited travelers through it with no through traffic. Meticulously cared for, this well kept home has loads of natural light through the sliders leading to your relaxing pool area. Your updated kitchen is light, bright and features stainless appliances, newer cabinetry and is open to the main living area making this home perfect for entertaining or just family time. This home is also strong mechanically with a new roof that was just completed in 2023, new hot water heater installed 2021 to help on home insurance costs and the AC was replaced in 2020 helping to keep those hot Summer days cool. This beautiful centrally located pool home won't last long, so contact us today to schedule your private tour of this amazing well kept home.
Location
State FL
County Sarasota
Community Shadow Oaks Estates
Zoning RSF3
Interior
Interior Features Attic Fan, Attic Ventilator, Ceiling Fans(s), Crown Molding, Eat-in Kitchen, High Ceilings, Kitchen/Family Room Combo, Solid Wood Cabinets, Stone Counters, Walk-In Closet(s)
Heating Central, Heat Pump
Cooling Central Air
Flooring Carpet, Ceramic Tile
Fireplace false
Appliance Dishwasher, Disposal, Electric Water Heater, Microwave, Range, Refrigerator
Exterior
Exterior Feature French Doors, Hurricane Shutters, Rain Gutters, Sliding Doors
Parking Features Driveway, Garage Door Opener
Garage Spaces 2.0
Pool In Ground, Screen Enclosure
Utilities Available BB/HS Internet Available, Cable Available, Cable Connected, Electricity Connected, Street Lights
View Y/N 1
View Trees/Woods, Water
Roof Type Shingle
Porch Rear Porch, Screened
Attached Garage true
Garage true
Private Pool Yes
Building
Story 1
Entry Level One
Foundation Block, Slab
Lot Size Range 1/4 to less than 1/2
Sewer Public Sewer
Water Public
Architectural Style Florida, Traditional
Structure Type Block, Stucco
New Construction false
Construction Status Appraisal,Financing,Inspections
Schools
Elementary Schools Tatum Ridge Elementary
Middle Schools Mcintosh Middle
High Schools Sarasota High
Others
Pets Allowed Yes
Senior Community No
Ownership Fee Simple
Monthly Total Fees $43
Acceptable Financing Cash, Conventional, FHA, VA Loan
Membership Fee Required Required
Listing Terms Cash, Conventional, FHA, VA Loan
Special Listing Condition None
Read Less
Want to know what your home might be worth? Contact us for a FREE valuation!

Our team is ready to help you sell your home for the highest possible price ASAP

© 2025 My Florida Regional MLS DBA Stellar MLS. All Rights Reserved.
Bought with LOYD ROBBINS & CO. LLC





