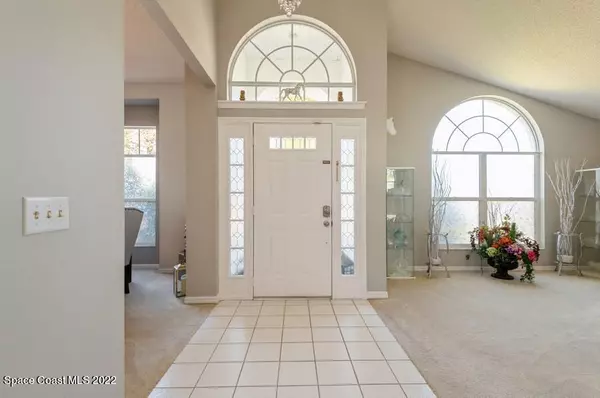$415,000
For more information regarding the value of a property, please contact us for a free consultation.
5145 Winchester DR Titusville, FL 32780
3 Beds
2 Baths
1,928 SqFt
Key Details
Sold Price $415,000
Property Type Single Family Home
Sub Type Single Family Residence
Listing Status Sold
Purchase Type For Sale
Square Footage 1,928 sqft
Price per Sqft $215
Subdivision Cathedral Pines
MLS Listing ID 954496
Sold Date 09/29/23
Bedrooms 3
Full Baths 2
HOA Fees $4/ann
HOA Y/N Yes
Total Fin. Sqft 1928
Originating Board Space Coast MLS (Space Coast Association of REALTORS®)
Year Built 1992
Annual Tax Amount $2,545
Tax Year 2022
Lot Size 0.500 Acres
Acres 0.5
Property Description
VA ASSUMABLE 3.25% rate. NEW UPDATES! NEW PRICE! Beautiful home on half acre with a brand-new roof in August 2022, and freshly painted exterior/interior, LVP flooring bedrooms, and laundry in 2022. Walking through the foyer to an open kitchen and family room concept accentuated with vaulted ceilings and skylights. Offering a split floorplan, the Owner's Retreat has patio access with sliders, oversized walk-in closet, dual sink vanity, and so much more. The other side of the home offers two bedrooms, bathroom with patio access, and luxury vinyl plank flooring. Enjoy the extra space and storage with a 3-car garage, and oversized driveway. Come take in the beautiful rocket launches from your own yard. So many endless possibilities when you make 5145 Winchester Drive your home!
Location
State FL
County Brevard
Area 104 - Titusville Sr50 - Kings H
Direction Head East on 50 from I95, turn right on to Winchester Drive (Cathedral Pines neighborhood entrance), House will be in the back on the left.
Interior
Interior Features Breakfast Bar, Ceiling Fan(s), Kitchen Island, Open Floorplan, Pantry, Primary Bathroom - Tub with Shower, Primary Bathroom -Tub with Separate Shower, Primary Downstairs, Split Bedrooms, Vaulted Ceiling(s), Walk-In Closet(s)
Heating Central
Cooling Central Air
Flooring Carpet, Tile, Vinyl
Fireplaces Type Wood Burning, Other
Furnishings Unfurnished
Fireplace Yes
Appliance Dishwasher, Dryer, Electric Range, Electric Water Heater, Microwave, Refrigerator, Washer
Exterior
Exterior Feature ExteriorFeatures
Parking Features Attached, Garage Door Opener
Garage Spaces 3.0
Fence Fenced, Vinyl, Wood
Pool None
Utilities Available Cable Available, Electricity Connected
Amenities Available Management - Full Time
Waterfront Description Canal Front
Roof Type Shingle
Street Surface Asphalt
Porch Patio, Porch, Screened
Garage Yes
Building
Lot Description Drainage Canal, Sprinklers In Front, Sprinklers In Rear
Faces North
Sewer Public Sewer
Water Public, Well
Level or Stories One
Additional Building Shed(s)
New Construction No
Schools
Elementary Schools Apollo
High Schools Titusville
Others
Pets Allowed Yes
HOA Name John White
Senior Community No
Tax ID 22-35-29-05-00000.0-0113.00
Security Features Smoke Detector(s)
Acceptable Financing Cash, Conventional, FHA, VA Loan
Listing Terms Cash, Conventional, FHA, VA Loan
Special Listing Condition Standard
Read Less
Want to know what your home might be worth? Contact us for a FREE valuation!

Our team is ready to help you sell your home for the highest possible price ASAP

Bought with Mutter Realty ERA Powered






