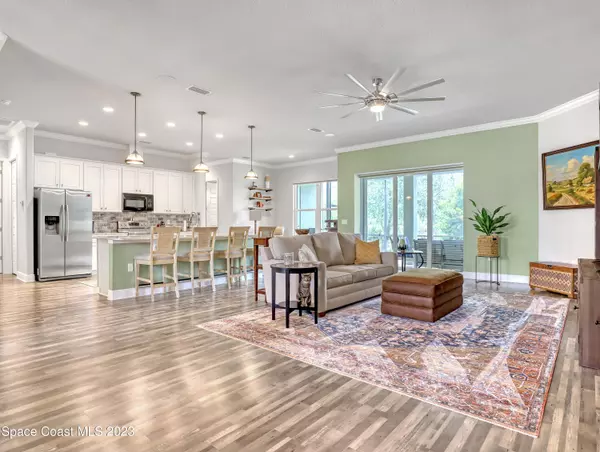$610,000
For more information regarding the value of a property, please contact us for a free consultation.
3142 Morton WAY West Melbourne, FL 32904
4 Beds
3 Baths
2,417 SqFt
Key Details
Sold Price $610,000
Property Type Single Family Home
Sub Type Single Family Residence
Listing Status Sold
Purchase Type For Sale
Square Footage 2,417 sqft
Price per Sqft $252
Subdivision Wesley Groves
MLS Listing ID 965408
Sold Date 09/29/23
Bedrooms 4
Full Baths 3
HOA Fees $54/ann
HOA Y/N Yes
Total Fin. Sqft 2417
Originating Board Space Coast MLS (Space Coast Association of REALTORS®)
Year Built 2018
Annual Tax Amount $4,391
Tax Year 2022
Lot Size 8,712 Sqft
Acres 0.2
Lot Dimensions 75x115
Property Description
Like New ENERGY EFFICIENT Custom Home In Sought After Community! This Home Has IMPACT GLASS And GENERATOR! Lake Lot In Cul-De-Sac! Great Schools! Quality And Upgrades Throughout! Soaring Ceilings w/Crown Molding! Big Baseboards! 8'
doors! Kitchen w/ massive 10' island, 42'' upper cabinets with crown molding, glass backsplash, walk in pantry, light granite countertops throughout! Open great room concept with pocket sliding glass door that leads to extended screened paver porch overlooking the lake! BIG 17'x17' Primary Suite Includes: his/her closets, spa-like bathroom with separate vanities, sexy shower that also has a bench and handheld shower. Laundry room full of cabinets, 2 more beautiful bathrooms, 3 more nicely sized bedrooms, hard surface flooring everywhere (no carpet) Quality Throughout And It Shows! 8' Tall Doors To Go With The Soaring Ceilings! Custom cabinet touches: spice rack cabinet, pull out shelves, drop zone cabinet in laundry room, surprise outlet in drawer of her vanity for hair dryer/ flat iron, etc...Structured Wiring Panel for distribution of network, cable television, and phone systems. Speakers In Ceiling. Plenty Of Space For A Pool...pool renderings and survey upon request. Brick paver driveway. Large 3 car garage. Lots of designer touches: built-in dressing mirrors, pendant lights over island, plantation shutters, nice ceiling fans, and so much more! Washer, dryer and grill do convey.
Location
State FL
County Brevard
Area 331 - West Melbourne
Direction 192 to south on Minton Road. Just south of Milwaukee Ave. stop light to second community entrance on the right-Wesley Groves. Follow Morton Way to back of neighborhood. House will be on the right.
Interior
Interior Features His and Hers Closets, Kitchen Island, Open Floorplan, Pantry, Split Bedrooms, Walk-In Closet(s)
Heating Central
Cooling Central Air
Flooring Laminate, Tile
Furnishings Unfurnished
Appliance Dishwasher, Disposal, Dryer, Electric Range, Gas Water Heater, Microwave, Refrigerator, Tankless Water Heater, Washer
Laundry Gas Dryer Hookup
Exterior
Exterior Feature ExteriorFeatures
Parking Features Attached, Garage Door Opener
Garage Spaces 3.0
Pool None
Amenities Available Maintenance Grounds, Management - Full Time, Management - Off Site
Waterfront Description Lake Front,Pond
View Lake, Pond, Water
Roof Type Shingle
Street Surface Asphalt
Accessibility Grip-Accessible Features
Porch Patio, Porch, Screened
Garage Yes
Building
Lot Description Cul-De-Sac, Sprinklers In Front, Sprinklers In Rear
Faces Southeast
Sewer Public Sewer
Water Public, Well
Level or Stories One
New Construction No
Schools
Elementary Schools Meadowlane
High Schools Melbourne
Others
HOA Name Randyrtowersmgmt.com
Senior Community No
Tax ID 28-36-12-77-0000a.0-0022.00
Security Features Security Gate,Smoke Detector(s)
Acceptable Financing Cash, Conventional
Listing Terms Cash, Conventional
Special Listing Condition Standard
Read Less
Want to know what your home might be worth? Contact us for a FREE valuation!

Our team is ready to help you sell your home for the highest possible price ASAP

Bought with Keller Williams Realty Brevard





