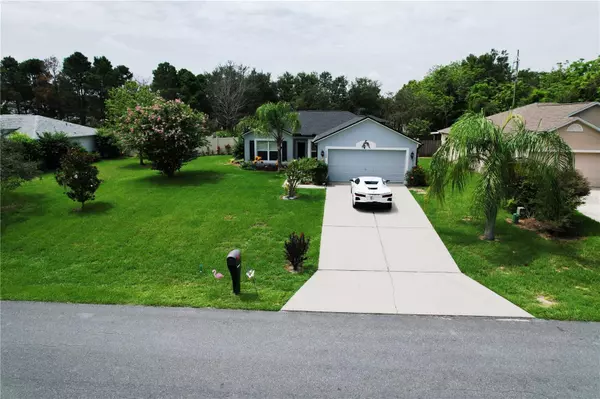$387,500
For more information regarding the value of a property, please contact us for a free consultation.
10002 WATER FERN CIR Clermont, FL 34711
3 Beds
2 Baths
1,424 SqFt
Key Details
Sold Price $387,500
Property Type Single Family Home
Sub Type Single Family Residence
Listing Status Sold
Purchase Type For Sale
Square Footage 1,424 sqft
Price per Sqft $272
Subdivision Marsh Hammock Ph 01 Lt 01 Orb 2176 Pg 39
MLS Listing ID G5071398
Sold Date 09/29/23
Bedrooms 3
Full Baths 2
HOA Fees $20/qua
HOA Y/N Yes
Originating Board Stellar MLS
Year Built 2001
Annual Tax Amount $1,576
Lot Size 10,018 Sqft
Acres 0.23
Property Description
The buyers failed to perform. Their loss can be your gain. Welcome home to your beautiful 3 bedroom 2 bathroom Florida pool home! This home's roof was replaced in 2022, the pool was installed in 2018, the AC and the hot water tank were replaced in 2020. As soon as you pull into the driveway you will be impressed with the beautiful landscape. The kitchen has been upgraded with granite counter tops and solid wood cabinets that have slow close doors and drawers. The whole home has professionally installed laminate flooring everywhere except the wet areas. The beach themed home is beautiful and great for the family and entertaining. There are parks close by, and bike trails that are at the community entrance... and historic downtown Clermont is only a few minutes away. Make your appointment today, and don't miss out on this better than new home!!!
Location
State FL
County Lake
Community Marsh Hammock Ph 01 Lt 01 Orb 2176 Pg 39
Zoning R-4
Interior
Interior Features Ceiling Fans(s), High Ceilings, Master Bedroom Main Floor, Open Floorplan, Solid Surface Counters, Split Bedroom, Vaulted Ceiling(s), Walk-In Closet(s)
Heating Central
Cooling Central Air
Flooring Ceramic Tile, Laminate
Fireplace false
Appliance Dishwasher, Dryer, Electric Water Heater, Exhaust Fan, Microwave, Range, Refrigerator, Washer
Laundry Laundry Closet
Exterior
Exterior Feature Private Mailbox, Rain Gutters, Sliding Doors
Garage Spaces 2.0
Pool Deck, Gunite, Heated, In Ground, Pool Alarm
Community Features Deed Restrictions, Dog Park, Sidewalks
Utilities Available BB/HS Internet Available, Cable Available, Electricity Connected, Sewer Connected, Water Connected
Roof Type Shingle
Porch Covered, Front Porch, Rear Porch, Screened
Attached Garage true
Garage true
Private Pool Yes
Building
Story 1
Entry Level One
Foundation Slab
Lot Size Range 0 to less than 1/4
Sewer Public Sewer
Water Public
Structure Type Block, Stucco
New Construction false
Schools
Elementary Schools Groveland Elem
Middle Schools Gray Middle
High Schools South Lake High
Others
Pets Allowed Yes
Senior Community No
Ownership Fee Simple
Monthly Total Fees $20
Acceptable Financing Cash, Conventional, FHA, VA Loan
Membership Fee Required Required
Listing Terms Cash, Conventional, FHA, VA Loan
Special Listing Condition None
Read Less
Want to know what your home might be worth? Contact us for a FREE valuation!

Our team is ready to help you sell your home for the highest possible price ASAP

© 2024 My Florida Regional MLS DBA Stellar MLS. All Rights Reserved.
Bought with EXP REALTY LLC






