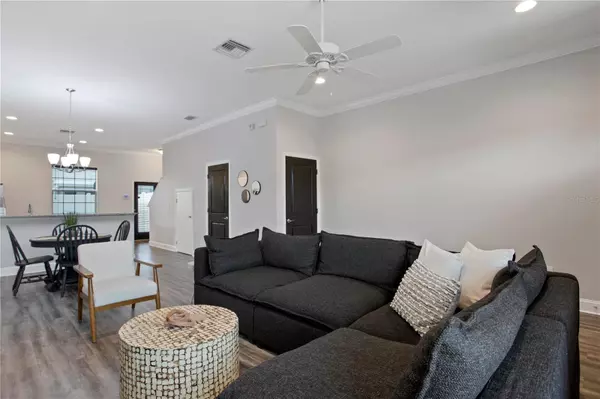$475,000
For more information regarding the value of a property, please contact us for a free consultation.
3605 1ST AVE S St Petersburg, FL 33711
2 Beds
3 Baths
1,549 SqFt
Key Details
Sold Price $475,000
Property Type Townhouse
Sub Type Townhouse
Listing Status Sold
Purchase Type For Sale
Square Footage 1,549 sqft
Price per Sqft $306
Subdivision 36Th Street South Twnhs
MLS Listing ID U8212751
Sold Date 09/29/23
Bedrooms 2
Full Baths 2
Half Baths 1
Construction Status Inspections
HOA Y/N No
Originating Board Stellar MLS
Year Built 2020
Annual Tax Amount $6,181
Lot Size 871 Sqft
Acres 0.02
Property Description
What else do you need when you have a 2020 construction, corner unit townhome (with NO HOA FEE) and single car garage — 5
minute proximity to Downtown St. Pete — 12 minutes to Treasure Island beaches? Nothing. This townhome is all block construction,
in a NO-FLOOD and NO-EVAC ZONE with impact rated windows and doors. Brand new in 2020 — this townhome features laminate
wood flooring on the first floor, stainless steel appliances, shaker cabinetry and a wide open concept. Wonderful way to entertain
when the living room/dining combo flows directly into the kitchen. Step out back and grill on your private courtyard or walk to your
private, deeded single car garage. Upstairs in this townhome boasts a 2 bedroom split floor plan and two private en suite bathrooms
featuring ceramic tile, glass enclosures and plenty of storage. Also, featured on the upper flood is the stackable washer/dryer closet.
Lastly, this townhome has NO HOA FEE — it's a party wall agreement and no monthly fees involved. Come live where you are
proximate to everything and with the peace of mind that everything in this townhome is only 3 years old!
Location
State FL
County Pinellas
Community 36Th Street South Twnhs
Direction S
Interior
Interior Features Ceiling Fans(s), High Ceilings, Kitchen/Family Room Combo, Living Room/Dining Room Combo, Master Bedroom Upstairs, Open Floorplan, Solid Surface Counters, Split Bedroom, Stone Counters, Thermostat, Walk-In Closet(s), Window Treatments
Heating Central, Electric
Cooling Central Air
Flooring Carpet, Ceramic Tile, Vinyl
Furnishings Negotiable
Fireplace false
Appliance Dishwasher, Disposal, Dryer, Electric Water Heater, Microwave, Range, Refrigerator, Washer
Laundry Inside, Laundry Closet, Upper Level
Exterior
Exterior Feature French Doors, Irrigation System, Lighting, Sidewalk
Parking Features Alley Access, Deeded, Garage Door Opener, On Street
Garage Spaces 1.0
Fence Vinyl
Community Features None
Utilities Available Cable Connected, Electricity Connected, Sewer Connected, Street Lights, Water Connected
Roof Type Shingle
Attached Garage true
Garage true
Private Pool No
Building
Lot Description City Limits, In County, Sidewalk
Story 2
Entry Level Two
Foundation Slab
Lot Size Range 0 to less than 1/4
Sewer Public Sewer
Water Public
Architectural Style Craftsman, Florida
Structure Type Block, Stucco
New Construction false
Construction Status Inspections
Schools
Elementary Schools Fairmount Park Elementary-Pn
Middle Schools Azalea Middle-Pn
High Schools Gibbs High-Pn
Others
Pets Allowed Yes
HOA Fee Include None
Senior Community No
Pet Size Extra Large (101+ Lbs.)
Ownership Fee Simple
Acceptable Financing Cash, Conventional, FHA, VA Loan
Listing Terms Cash, Conventional, FHA, VA Loan
Num of Pet 10+
Special Listing Condition None
Read Less
Want to know what your home might be worth? Contact us for a FREE valuation!

Our team is ready to help you sell your home for the highest possible price ASAP

© 2025 My Florida Regional MLS DBA Stellar MLS. All Rights Reserved.
Bought with KELLER WILLIAMS ST PETE REALTY





