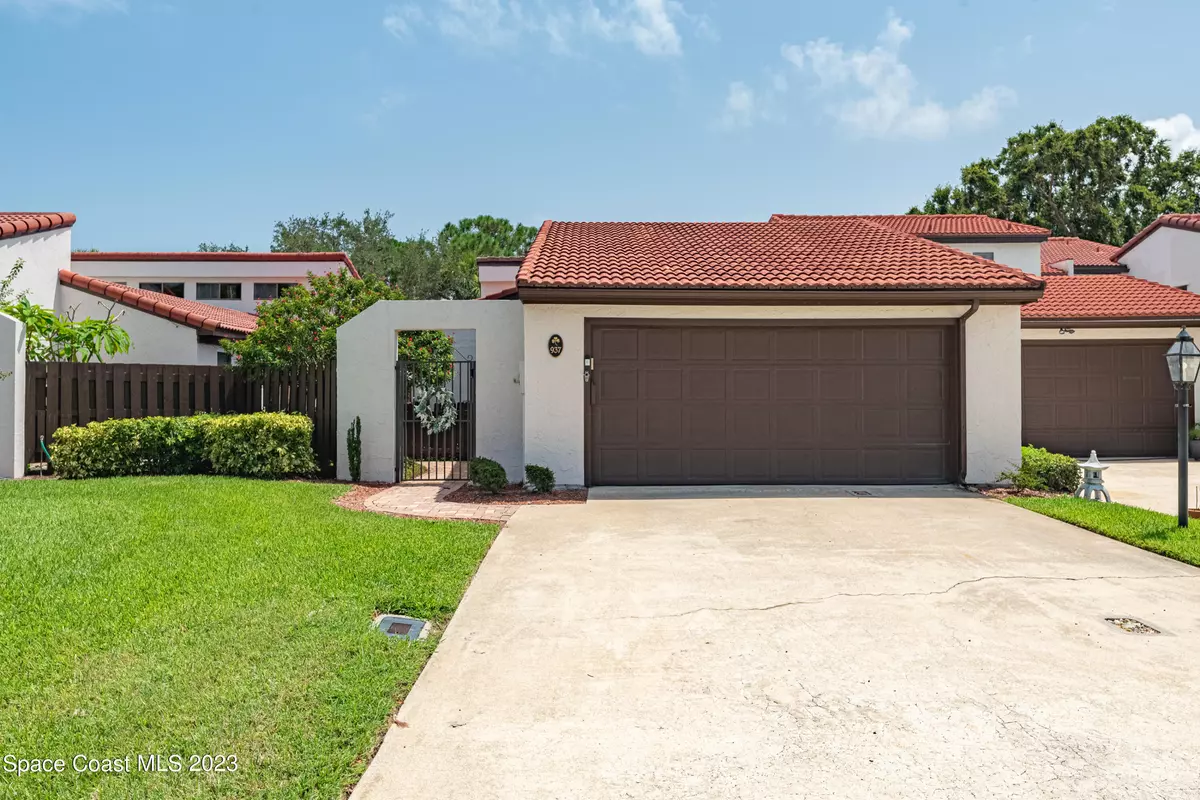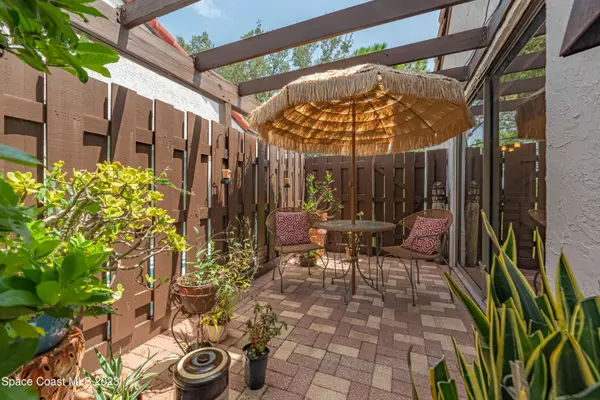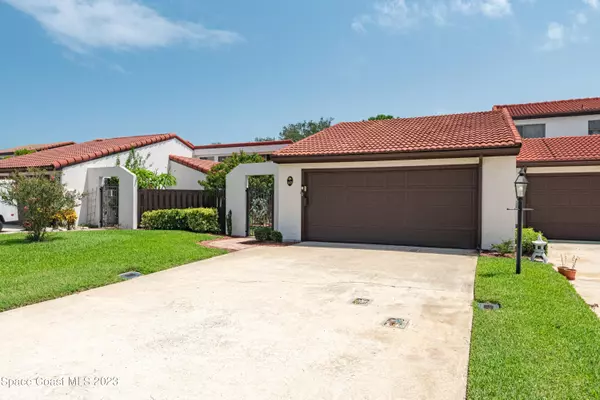$325,000
For more information regarding the value of a property, please contact us for a free consultation.
937 Osprey DR Melbourne, FL 32940
2 Beds
2 Baths
1,840 SqFt
Key Details
Sold Price $325,000
Property Type Townhouse
Sub Type Townhouse
Listing Status Sold
Purchase Type For Sale
Square Footage 1,840 sqft
Price per Sqft $176
Subdivision Eagles Landing At Suntree
MLS Listing ID 973189
Sold Date 09/29/23
Bedrooms 2
Full Baths 2
HOA Fees $340/mo
HOA Y/N Yes
Total Fin. Sqft 1840
Originating Board Space Coast MLS (Space Coast Association of REALTORS®)
Year Built 1982
Annual Tax Amount $1,246
Tax Year 2022
Lot Size 3,049 Sqft
Acres 0.07
Lot Dimensions 30 x 100
Property Description
Discover your PEACEFUL SANCTUARY! Overlook the breathtaking Suntree Classic GOLF COURSE from this 2-bed (EASILY CONVERT TO 3), 2-bath haven. Cozy-up beside the elegant decorative FIREPLACE on relaxing evenings or embrace serene mornings on your SCREENED PATIO, observing nature's beauty. Host loved ones with an OPEN & ILLUMINATED LAYOUT featuring majestic CATHEDRAL WOOD CEILINGS. Benefit from the added CONVENIENCE of an integrated FULL-SIZE W/D within the master bathroom. The EXPANSIVE living room is bathed in SUNLIGHT through its GENEROUS WINDOWS. Crafting culinary delights is a breeze in the ROOMY KITCHEN with AMPLE COUNTER SPACE. Ideal for those desiring a HASSLE-FREE LIFESTYLE, this home seamlessly blends relaxation, work, and leisure!
Location
State FL
County Brevard
Area 218 - Suntree S Of Wickham
Direction Wickham Road North to Eagles Landing entrance. Left into Eagles Landing then left onto Osprey Drive to 937.
Interior
Interior Features Ceiling Fan(s), Eat-in Kitchen, Open Floorplan, Primary Bathroom - Tub with Shower, Vaulted Ceiling(s)
Heating Central, Electric
Cooling Central Air, Electric
Flooring Carpet, Wood
Appliance Dishwasher, Dryer, Electric Range, Electric Water Heater, Ice Maker, Microwave, Refrigerator, Washer
Exterior
Exterior Feature Courtyard
Parking Features Attached
Garage Spaces 2.0
Fence Fenced, Wood
Pool Community, In Ground
Utilities Available Cable Available, Electricity Connected, Water Available
Amenities Available Maintenance Grounds, Management - Full Time, Other
View Golf Course
Roof Type Tile
Street Surface Asphalt
Porch Patio, Porch, Screened
Garage Yes
Building
Lot Description Cul-De-Sac, Dead End Street, On Golf Course
Faces North
Sewer Public Sewer
Water Public
Level or Stories One
New Construction No
Schools
Elementary Schools Suntree
High Schools Viera
Others
HOA Name Ken Stackpoole
HOA Fee Include Pest Control
Senior Community No
Tax ID 26-36-14-06-00003.0-0029.00
Acceptable Financing Cash, Conventional, FHA, VA Loan
Listing Terms Cash, Conventional, FHA, VA Loan
Special Listing Condition Standard
Read Less
Want to know what your home might be worth? Contact us for a FREE valuation!

Our team is ready to help you sell your home for the highest possible price ASAP

Bought with RE/MAX Solutions





