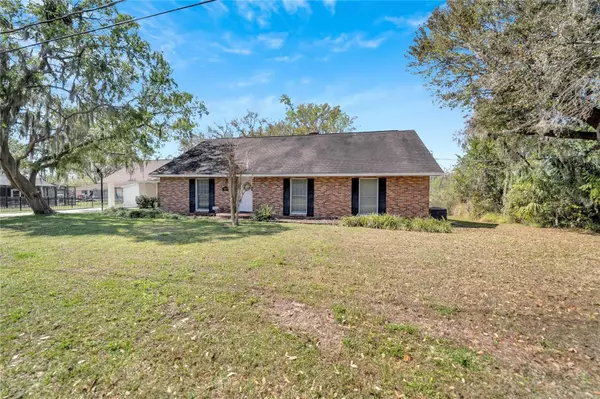$375,000
For more information regarding the value of a property, please contact us for a free consultation.
803 SYLVAN LN Plant City, FL 33563
3 Beds
2 Baths
2,216 SqFt
Key Details
Sold Price $375,000
Property Type Single Family Home
Sub Type Single Family Residence
Listing Status Sold
Purchase Type For Sale
Square Footage 2,216 sqft
Price per Sqft $169
Subdivision Sunny Acres Sub
MLS Listing ID T3430306
Sold Date 09/25/23
Bedrooms 3
Full Baths 2
Construction Status Financing
HOA Y/N No
Originating Board Stellar MLS
Year Built 1979
Annual Tax Amount $4,050
Lot Size 0.750 Acres
Acres 0.75
Lot Dimensions 166X220
Property Description
Charming Florida Ranch in NON-Deed restricted area with no HOA on an extra-large 3/4 Acre lot. NEW Roof April 2023! This classic home has tons of character with 3 bedroom 2 baths, a large living room/dining room and a bonus room. All of this on a double lot that is divided on a separate folio, close to public library, downtown and major roadways for an easy commute. The additional lot behind the home is on Franklin Street is being sold together with the Sylvan Lane parcel (Sylvan Ln is .38 Acre and Franklin side is .37 Acre). Huge carport and shed attached to carport make this a perfect opportunity! Settlement remediation was done in phases by reputable companies CFI and most recently LRE (Transferrable Lifetime Warranty), please ask for more info. Fireplace was closed up when the house was leased, and seller says it can be reopened by a buyer. Call today for your personal tour.
Location
State FL
County Hillsborough
Community Sunny Acres Sub
Zoning R-1A
Interior
Interior Features Ceiling Fans(s)
Heating Central, Electric
Cooling Central Air
Flooring Carpet, Tile
Fireplace false
Appliance Dishwasher, Disposal, Electric Water Heater, Microwave, Range, Refrigerator
Laundry Laundry Room
Exterior
Exterior Feature Sliding Doors
Utilities Available BB/HS Internet Available, Cable Available, Public
Waterfront false
Roof Type Shingle
Garage false
Private Pool No
Building
Lot Description City Limits
Entry Level One
Foundation Slab
Lot Size Range 1/2 to less than 1
Sewer Public Sewer
Water Public
Structure Type Block, Brick
New Construction false
Construction Status Financing
Schools
Elementary Schools Wilson Elementary School-Hb
Middle Schools Tomlin-Hb
High Schools Plant City-Hb
Others
Pets Allowed No
Senior Community No
Ownership Fee Simple
Acceptable Financing Cash, Conventional, FHA, VA Loan
Listing Terms Cash, Conventional, FHA, VA Loan
Special Listing Condition None
Read Less
Want to know what your home might be worth? Contact us for a FREE valuation!

Our team is ready to help you sell your home for the highest possible price ASAP

© 2024 My Florida Regional MLS DBA Stellar MLS. All Rights Reserved.
Bought with RE/MAX REALTY UNLIMITED






