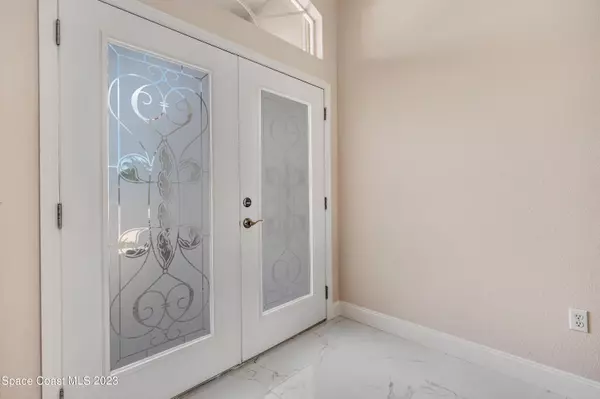$615,000
For more information regarding the value of a property, please contact us for a free consultation.
1927 Cavendish CT Rockledge, FL 32955
3 Beds
2 Baths
1,875 SqFt
Key Details
Sold Price $615,000
Property Type Single Family Home
Sub Type Single Family Residence
Listing Status Sold
Purchase Type For Sale
Square Footage 1,875 sqft
Price per Sqft $328
Subdivision Ashton - Viera N Pud Tract B-1
MLS Listing ID 973652
Sold Date 09/28/23
Bedrooms 3
Full Baths 2
HOA Fees $110/qua
HOA Y/N Yes
Total Fin. Sqft 1875
Originating Board Space Coast MLS (Space Coast Association of REALTORS®)
Year Built 2002
Annual Tax Amount $4,798
Tax Year 2022
Lot Size 8,712 Sqft
Acres 0.2
Property Description
Viera East Golf Club - Ashton community w/ all tile roofs., A gorgeous waterfront 3 bedroom Updated pool home on a cul de sac with paver driveway.
Nothing to do but move in as so many updates done. You will love the open floor plan - Very bright & light. Large kitchen with island & granite counters & SS appliances. Great room w/12'' vaulted ceilings w/ huge window & french doors leading out to screened lanai w/ heated pool with pentar system w/ colored lights. Plus you have a whole house generator & accordion hurricane shutters & tile roof 2017.
Beautiful new 24 inch tile floors throughout - no carpet. Community has lots of amenities & HOA maintains the lawn.
Resort style living golf, tennis, pool & clubhouse.
Location
State FL
County Brevard
Area 216 - Viera/Suntree N Of Wickham
Direction Murrell Rd just past south of Barnes - right at the light on Golf Vista - then right into Ashton then left on Cavendish
Interior
Interior Features Breakfast Bar, Breakfast Nook, Ceiling Fan(s), Eat-in Kitchen, Kitchen Island, Open Floorplan, Pantry, Primary Bathroom - Tub with Shower, Primary Downstairs, Vaulted Ceiling(s), Walk-In Closet(s)
Heating Central
Cooling Central Air
Flooring Tile
Furnishings Partially
Appliance Dishwasher, Dryer, Electric Water Heater, Microwave, Refrigerator, Washer
Exterior
Exterior Feature Storm Shutters
Parking Features Attached, Garage Door Opener
Garage Spaces 2.0
Pool Community, Gas Heat, In Ground, Private, Screen Enclosure, Waterfall
Utilities Available Cable Available, Electricity Connected
Amenities Available Clubhouse, Fitness Center, Maintenance Grounds, Management- On Site, Shuffleboard Court, Tennis Court(s)
Waterfront Description Lake Front,Pond
View Lake, Pond, Water
Roof Type Tile
Porch Patio, Porch, Screened
Garage Yes
Building
Lot Description Cul-De-Sac, Dead End Street, Sprinklers In Front, Sprinklers In Rear
Faces East
Sewer Public Sewer
Water Public, Well
Level or Stories One
New Construction No
Schools
Elementary Schools Williams
High Schools Viera
Others
HOA Name www.vieraeastgolfcommunity.com
Senior Community No
Tax ID 25-36-28-06-00000.0-0006.00
Security Features Smoke Detector(s)
Acceptable Financing Cash, Conventional
Listing Terms Cash, Conventional
Special Listing Condition Standard
Read Less
Want to know what your home might be worth? Contact us for a FREE valuation!

Our team is ready to help you sell your home for the highest possible price ASAP

Bought with RE/MAX Alternative Realty





